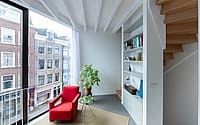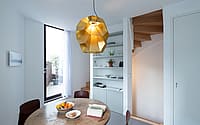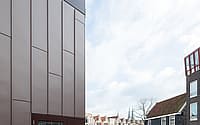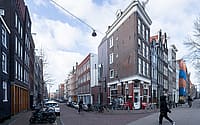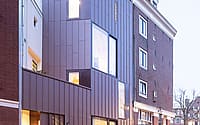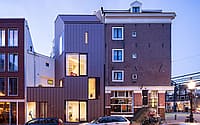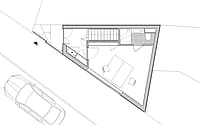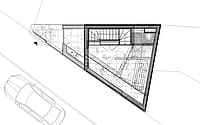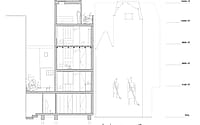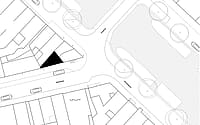Towerhouse by Bureau Lada
Towerhouse is a contemporary home located in Amsterdam, Netherlands, designed in 2020 by Bureau Lada.

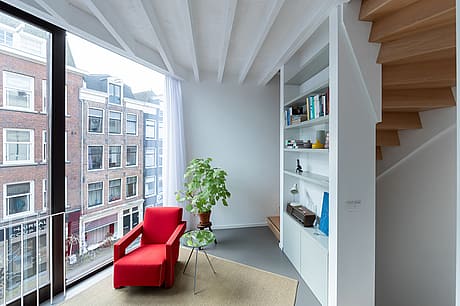
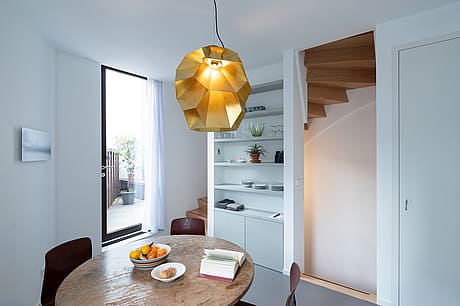
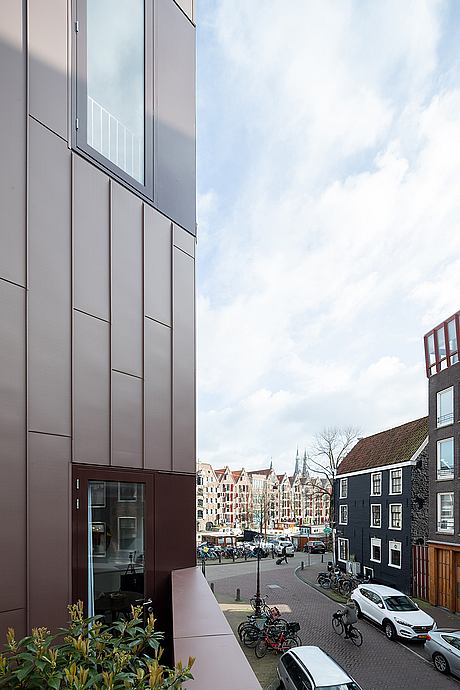
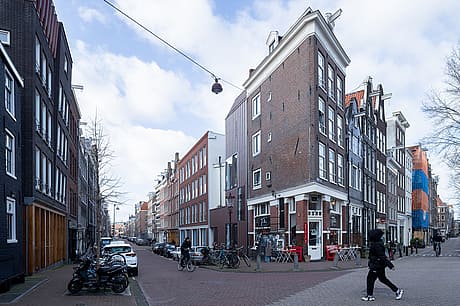

Description
The Towerhouse is filling one of the last remaining cracks of Amsterdam’s historic center with a new home stretching over five levels. Occupying a confined site of thirty-two square meters at the intersection of the Canal District and the Jordaan, the house is positioned right on the border of the World Heritage designated area. The location provided a unique opportunity to add a contemporary structure to an old neighborhood and represents the culmination of a ten-year collaborative process with the clients. By borrowing from the palette of its surroundings, this house is absorbed by the streetscape, allowing one to see it, and yet not to see it.
The house fills up the vacant space like a caterpillar’s cocoon, nestling itself in the cracks and corners of the neighboring buildings. Sacrificing some floor area by cutting away the unusable sharp end has facilitated a thoughtful curation of views onto the city, offering a different experience per floor. Without the cut, all the views out would have been directed in a single direction. It’s an important decision that drives the design with a clear objective of drawing in the city in ‘frame by frame’. The building’s interior twists and turns around a steep wood staircase, each time providing new and unexpected views in a number of directions; from the public life along the Brouwersgracht to the intimate interiors of the Willemsstraat. The fifth-floor terrace frames further perspectives out over the rooftops of the city towards the IJ river. Each floor has a single designated activity: working, dining, living, sleeping, and reading. The resulting tower-like proportions and spatial richness are accentuated precisely by the diagonal views which connect the house to the city.
Structurally this is a timber building, prefabricated in the workshop and delivered to the site on trucks. It is simultaneously a modern sustainable structure combining light, locally sourced materials with efficient assembly techniques, all coordinated by a family-run contractor. Aiming for an elegant and restrained intervention on such a small site required distilling the diversity of materials and details. By opting for the same materiality of the roof as well as the façade, it turns out that one also wins floor area. The pre-oxidized zinc sheeting of both the roof and the facade merges with the warm brick color of the street. Depending on the weather, the building shifts from dark chocolate to chestnut-red. Characteristic details in the facade are the sharp connections between the alternating floor-high window openings, visible in the street views. The sliding panels at the entrance and in the sleeping room have elongated geometrical perforations filtering the light and staging the sun’s shadow play.
Towerhouse echoes Takamitsu Azuma’s uncompromising bare concrete Tower House in Tokyo, but with its timber structure, zinc cladding, and opening towards the city it is more refined and forgiving. The Azuma house, the ‘grandmother’ of all Tokyo’s pocket houses, is a long-time source of inspiration, due to its mastery of minimal space to provide unexpected spatial richness. Tokyo’s pocket houses are very urban in that their interior qualities are closely related to the urban positioning and diversity of views. Through its appreciation of and nestling within the city, Towerhouse is an urban house.
The construction of this house in one of the city’s oldest neighborhoods shows a successful negotiation of restrictive planning laws. Offering the much-needed realization of contemporary sustainable architecture in-between Amsterdam’s heritage area.
Photography courtesy of Bureau Lada
Visit Bureau Lada
- by Matt Watts
