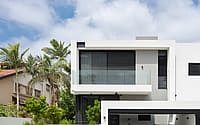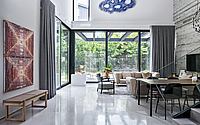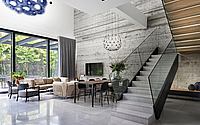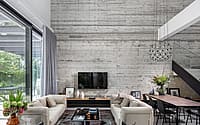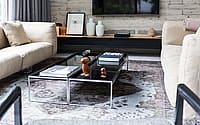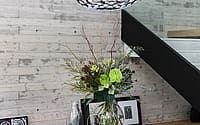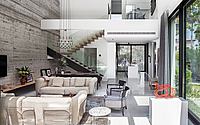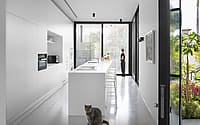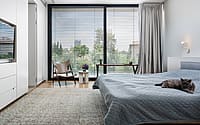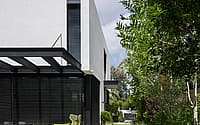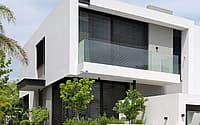HR House by Domb Architects
HR House is a modern house located in Tel Aviv, Israel, designed in 2020 by Domb Architects.

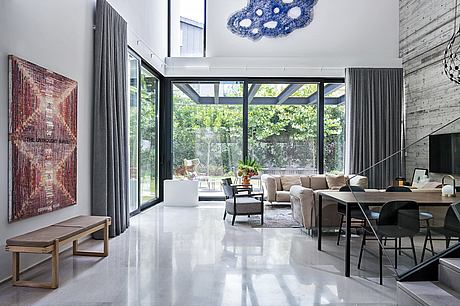
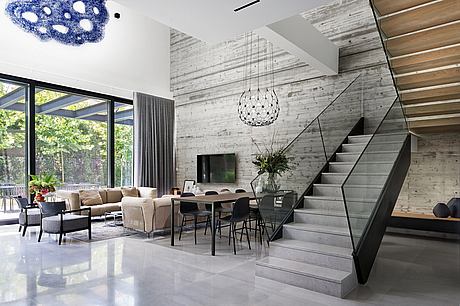
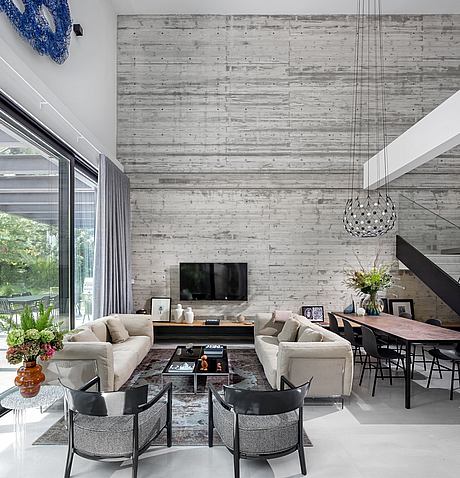
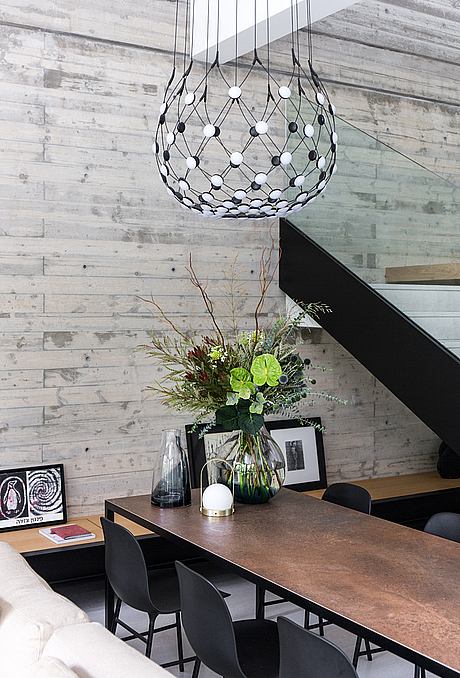
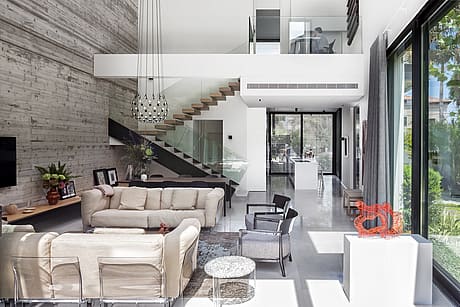
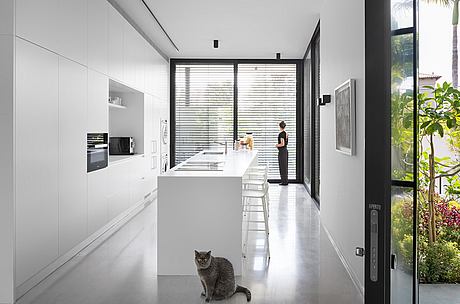
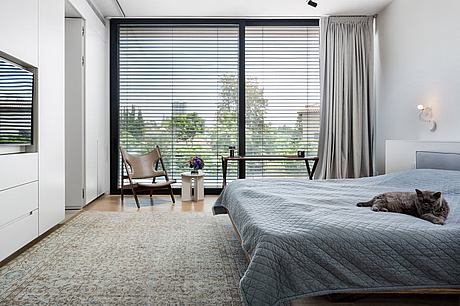
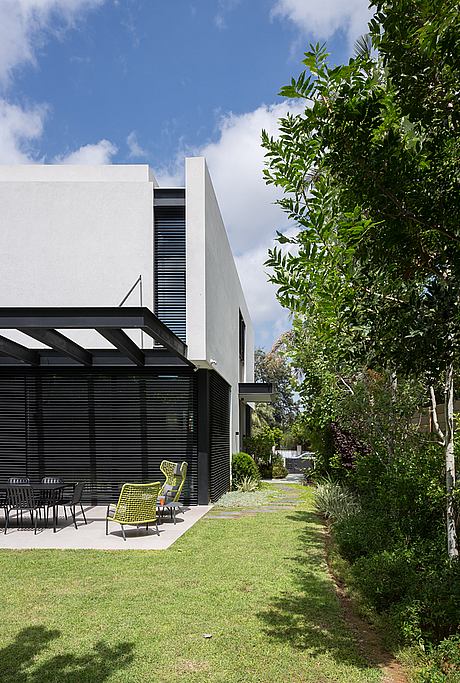
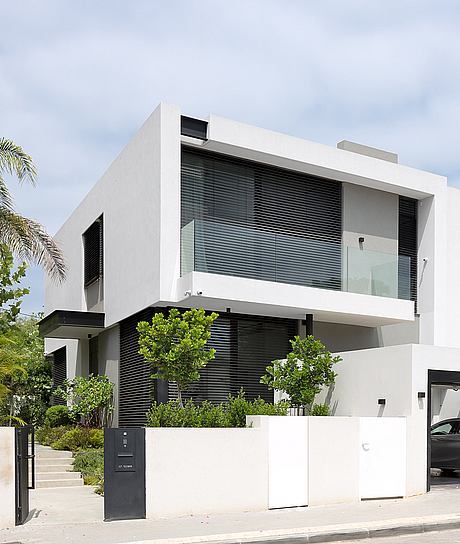
Description
Nature of the project: A residential, two-family project
Tenants, general description and occupation: A young couple in their thirties, in the liberal professions.
What was the tenants’ request? A small, spacious house, designed but modest. Beautiful but on a reasonable budget.
Home for a young couple who loves design and space. A modest house measuring 160 square meters Entrance floor 105 sq.m. and on the first floor 55 sq.m. Wanted to build a beautiful house on a reasonable budget The house is built of large entrance space, with double space with a gallery that serves as a workspace – overlooking the garden Narrow and long kitchen with a large island for cooking and entertaining with access to the eastern sun terrace and a view of the living room The large showcases face the garden and share it at home.
The garden has a large pergola for outdoor seating.
craftsmanship:
They have a desire and love for art In the living room hang works by the sculptor Roni Aloni and on the walls are paintings by Michal Ne’eman, Moshe Kupferman, and Philip Bolkia.
A huge Luceplan Mesh lamp descends from the dining room ceiling They have a cat, which behaves like the owner of the house- so all furniture in the living room was chosen from the Italian company Kartell, made of plastic, with upholstery that can apply the cat’s needs.
Cats like to sharpen their teeth with carpentry items
An architectural concrete wall accompanies all the spaces of the house on both floors, and an iron shelf from a double tee profile passes through and connects the elements in the living room.
Photography courtesy of Domb Architects
Visit Domb Architects
- by Matt Watts