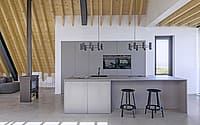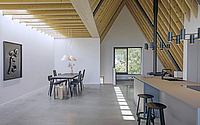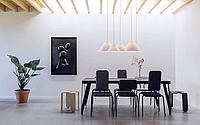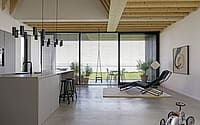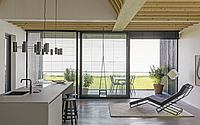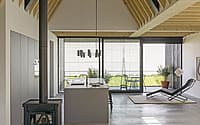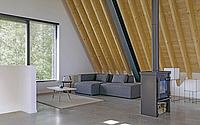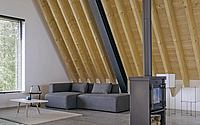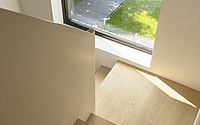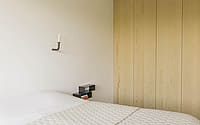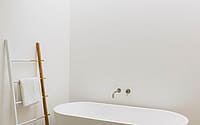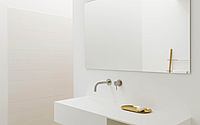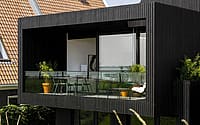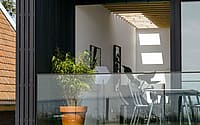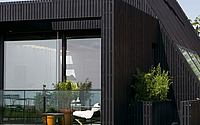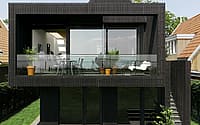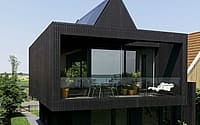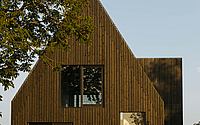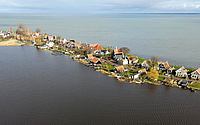House With a View by Frederik Roijé
The House with a View is a contemporary house near Amsterdam in the Netherlands, designed by Frederik Roijé.

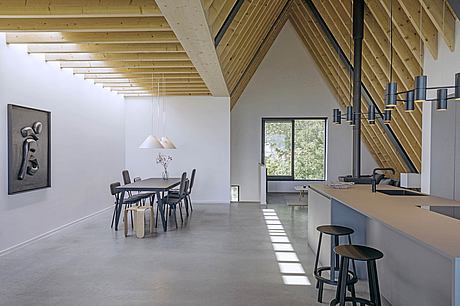
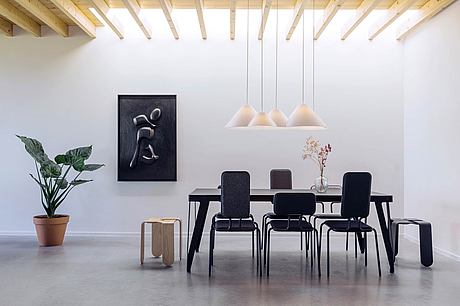
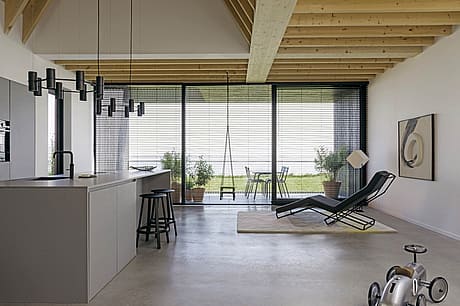
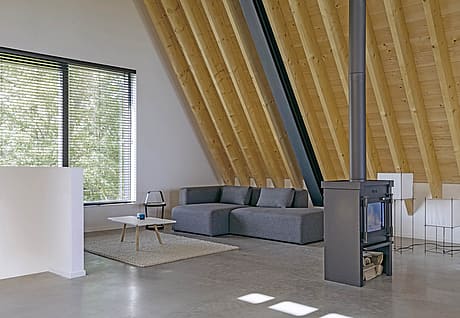
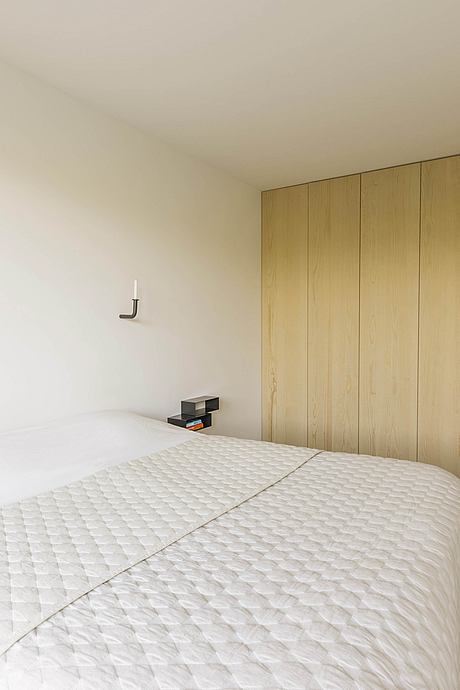
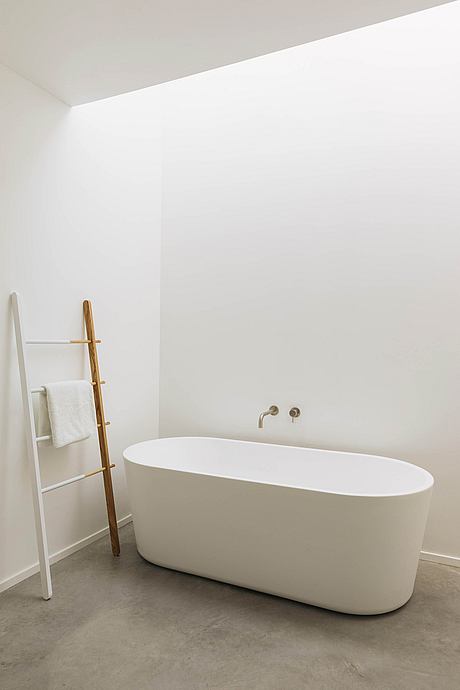
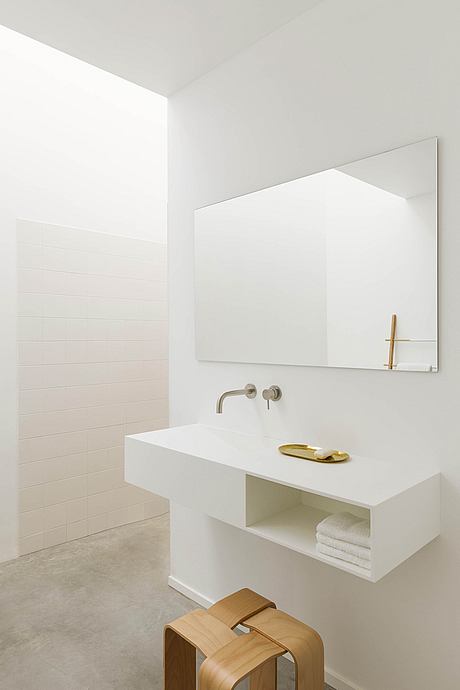
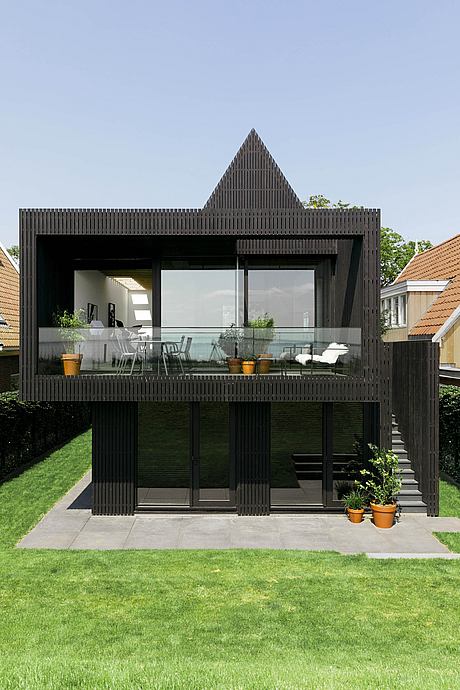
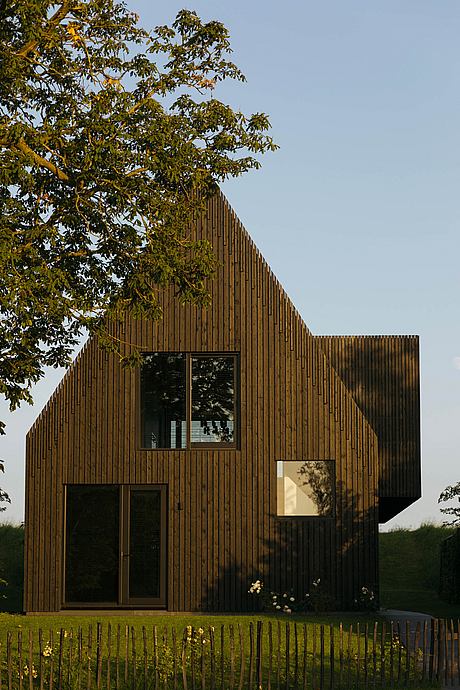
Description
Frederik Roijé and Chris Collaris designed a house near a dike with a stunning lake view.
Situated less than ten minutes from Amsterdam, on an old dike along the Markermeer lake, is a small village in the municipality of Waterland called Uitdam.
The village is surrounded by water and an agricultural landscape with a protected nature reserve. In the background is the Amsterdam skyline.
Although the distance to the capital is small, the contrast in living experience is tremendous. Most houses are detached with differences in age and style but mainly built in the traditional Waterland style.
Here designer Frederik Roijé and architect Chris Collaris have designed a family home. A house that fits within the contours of the historic buildings, but with unique contemporary features.
The archetype shape of the house, the wooden cladding, and the details in the facade refer to the Waterland houses. The black color of the wood refers to the original black barns and haystacks in Waterland.
A large rectangular shape is merged with the house which benefits the space and living function. The element also provides new and contemporary characteristics to the house, especially at the lakeside which makes the house unique.
Many glazed fronts are used to let in the daylight. The large fronts literally open the house and connect the inside with the outside through interesting sightlines and an optimal view at the front and rear of the house.
The house is located at the village street and has two gardens, a plot located across the street called an ‘overtuin’ plus next to and in front of the house. Allowing for a clear line of sight from the dike to the street and further on to the overtuin.
A greenhouse provides privacy in the overtuin, but does not block the sightlines in the surroundings.
To enjoy the landscape as much as possible, the living space has been realized on the first floor, hovering above the level of the dike.
The ground floor contains, three bedrooms, two bathrooms, a third toilet, and the entrance to the house.
A staircase in the hall leads to the first floor which consists of one large open living space.
Big glass sliding doors give access to a spacious loggia that provides a nice transition from inside to outside.
The living room has an open kitchen and cooking island. A seating area at the front has a fantastic view of the meadows. A wood stove provides an extra atmosphere and has a central place.
The structure of the house has partly remained visible in the interior. Due to the rectangular element in the house, the living space has sided with straight walls and a ceiling. The space is high and amorphous spatial.
A large skylight provides more daylight in the central area of the first floor. An outside staircase gives easy access to the backyard and the dike.
An unambiguous and repetitive materialization characterizes the house. The pinewood of the roof construction is reflected in the stairs and fixed cupboards in the bedrooms. The window frames are all made of black painted mahogany. A concrete floor is applied throughout the whole house.
The house has a geothermal heat pump and solar panels on the roof which make the house future-proof and energy-efficient.
Photography by Frederik Roijé + Chris Collaris
Visit Frederik Roijé
- by Matt Watts