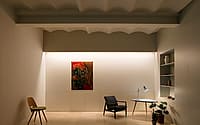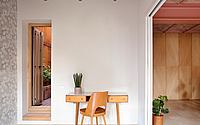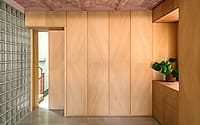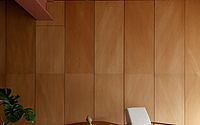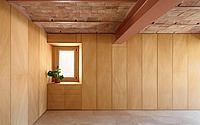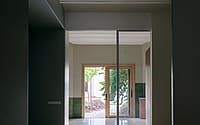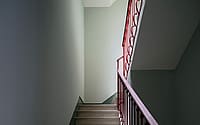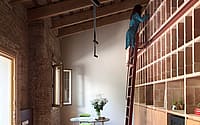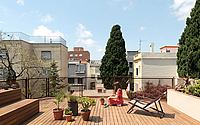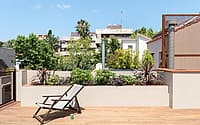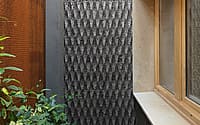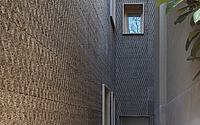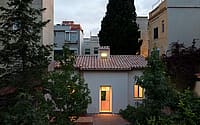Ca L’Àgata by Milena Villalba
Ca L’Àgata is a two-story house located in Barcelona, Spain, designed in 2021 by Milena Villalba.

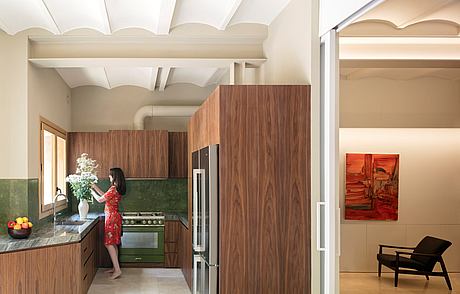
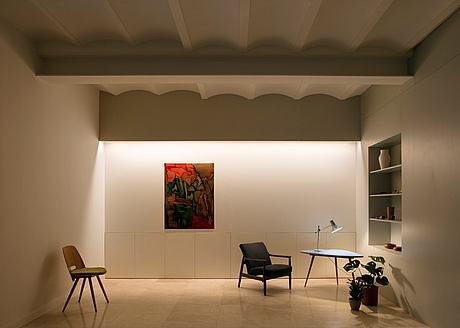
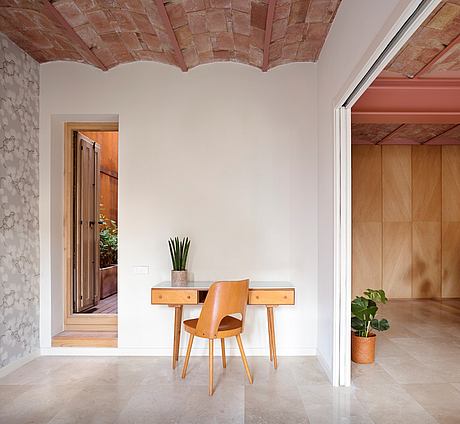
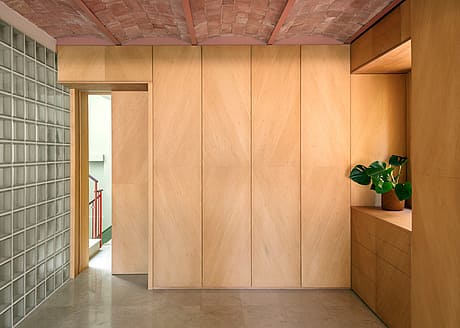
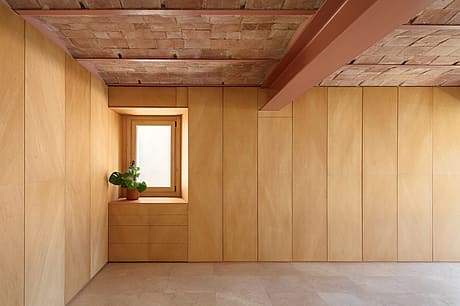
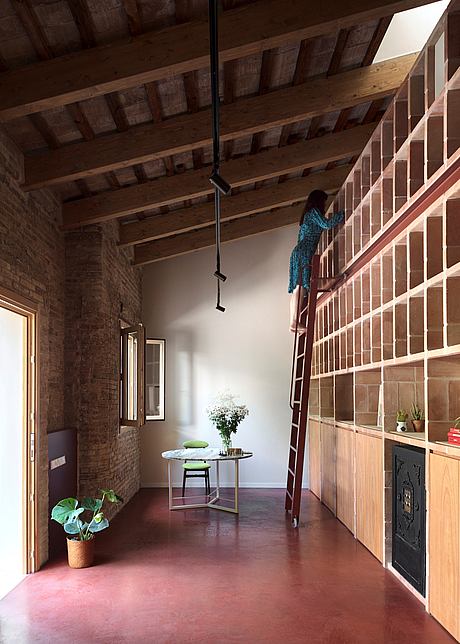
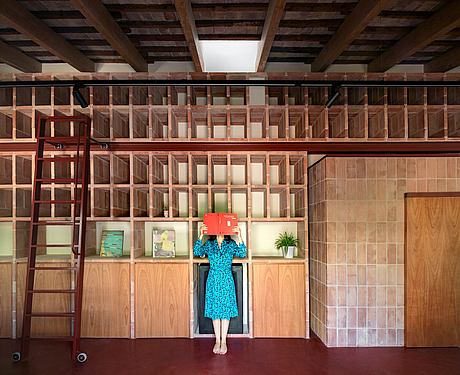
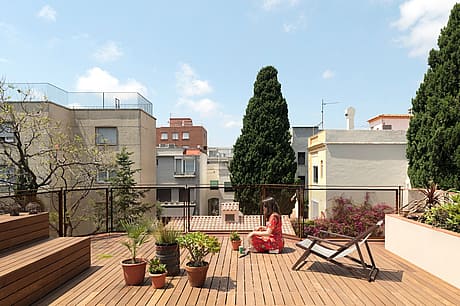
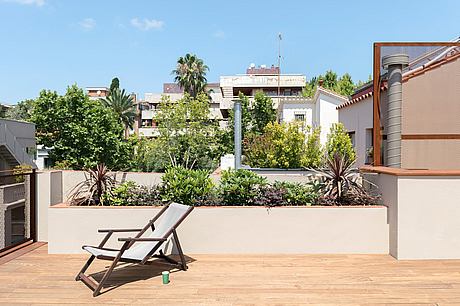
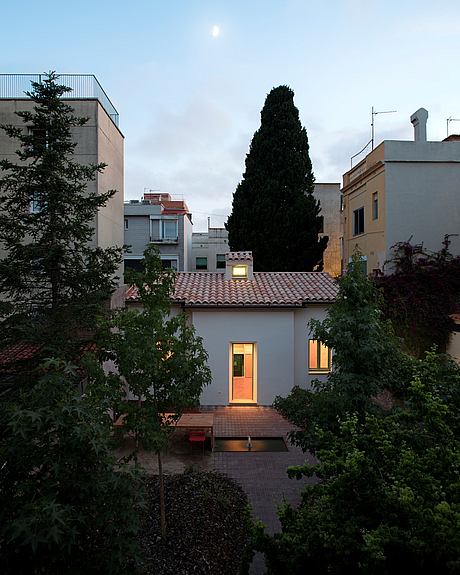
Description
The building object of this rehabilitation is a single-family house between party walls built in Barcelona in 1942. In the urban fabric of the neighborhood, typologies from the early 1900s and new buildings coexist. This building’s site is located in a block that preserves intact the original typology of single-family houses between party walls with an attached private garden behind. Oriented along a ne-so axis, it consists of a two-story building with a roof terrace and a single-story pavilion at the bottom of the garden.
The clients wanted to achieve changes in the distribution, thermal-acoustic comfort, and energy efficiency while maintaining very high standards of quality. From the beginning, we were clear that an integrative and bioclimatic design, with the use of high-quality natural materials and the adoption of energy efficiency strategies, would lead us to the expected results.
Photography courtesy of Milena Villalba
Visit Milena Villalba
- by Matt Watts

