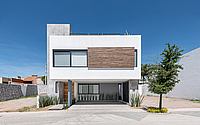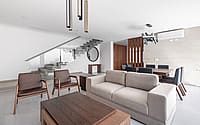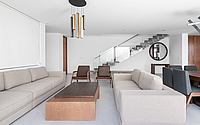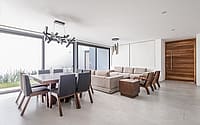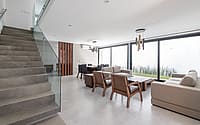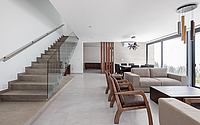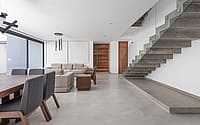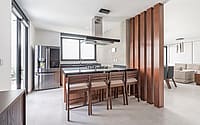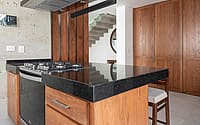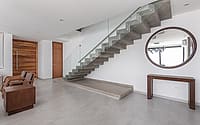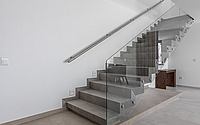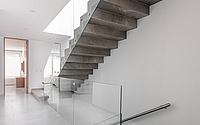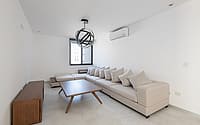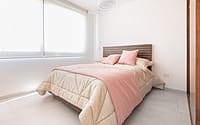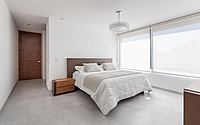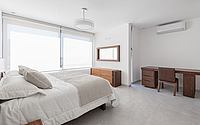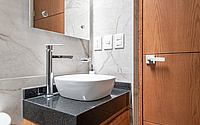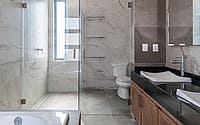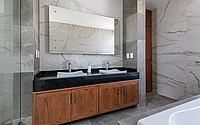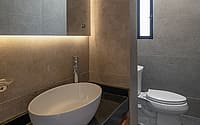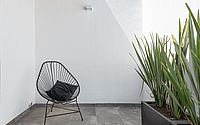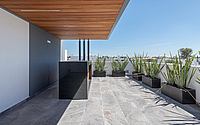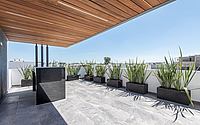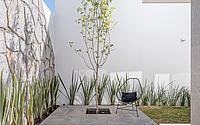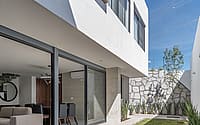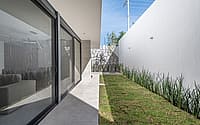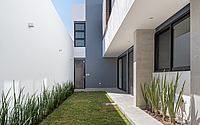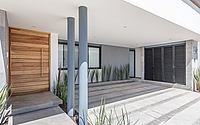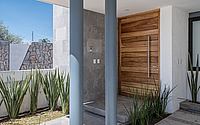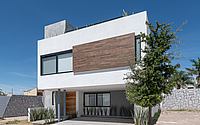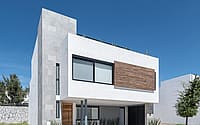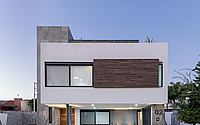Casa Muralia L-02 by Luis Magdaleno Veloz
Casa Muralia L-02 is a modern house located in Aguascalientes, Mexico, designed in Luis Magdaleno Veloz.

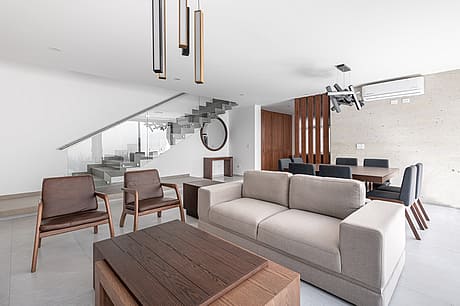
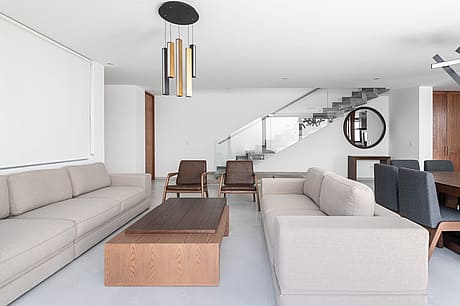
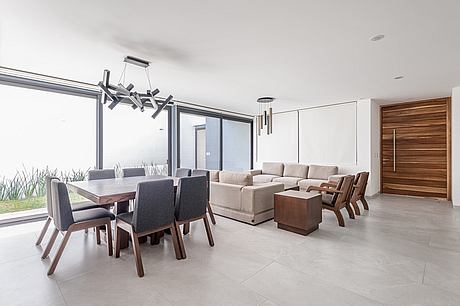
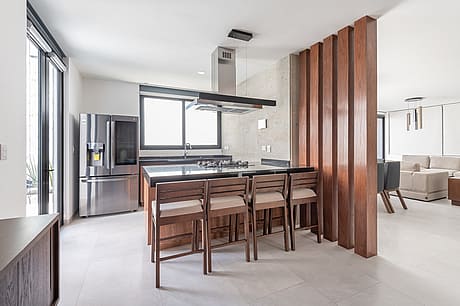
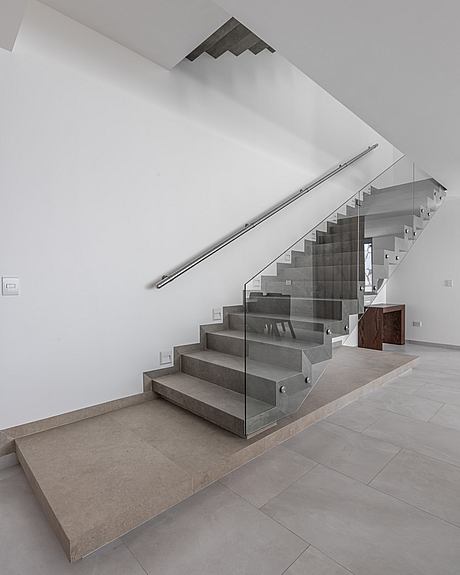
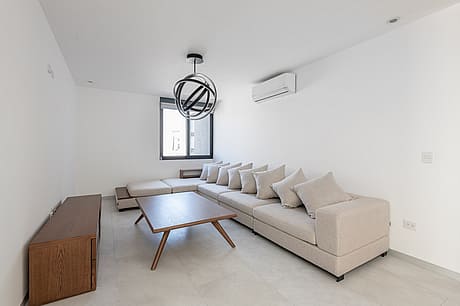
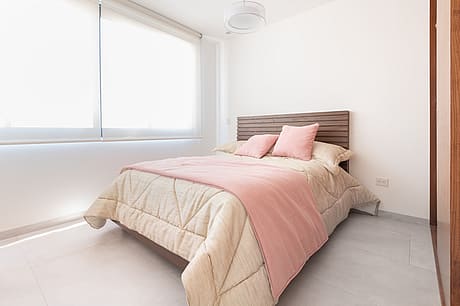
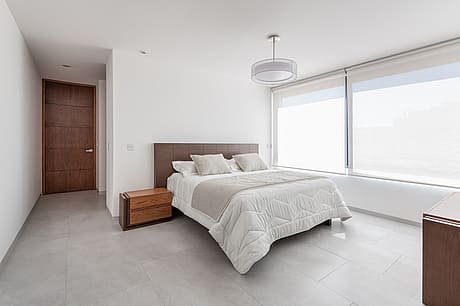
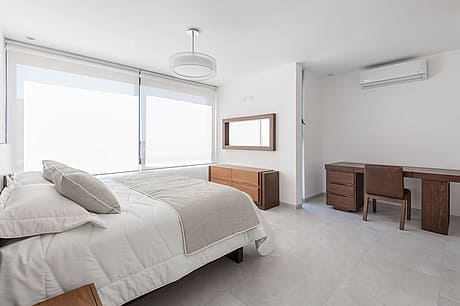
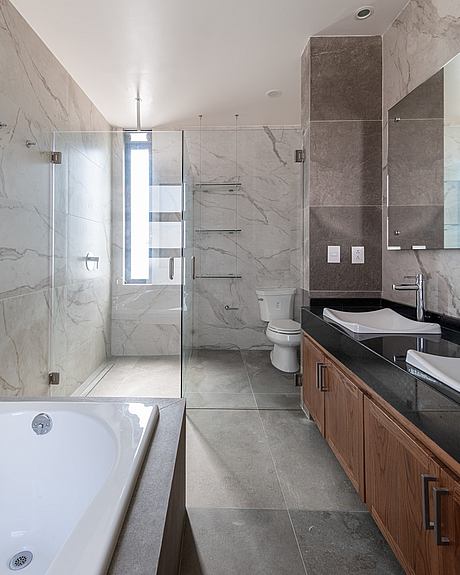
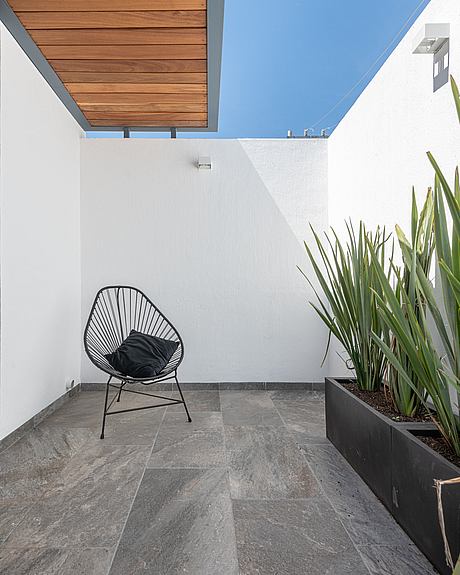
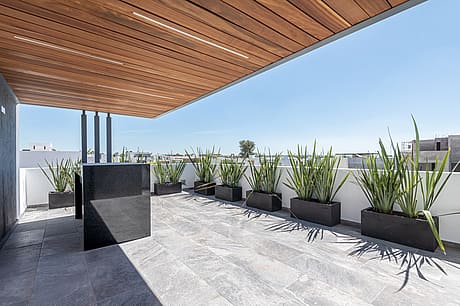
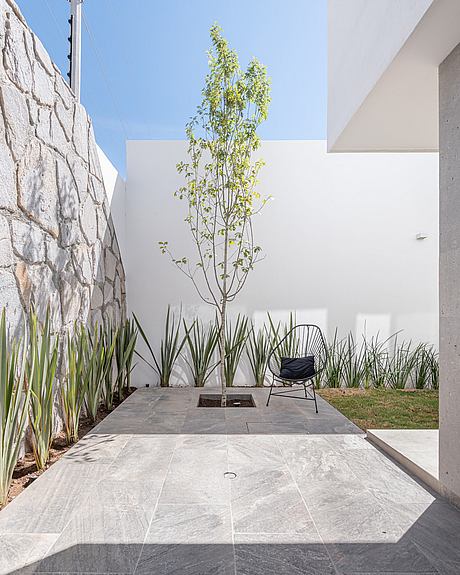
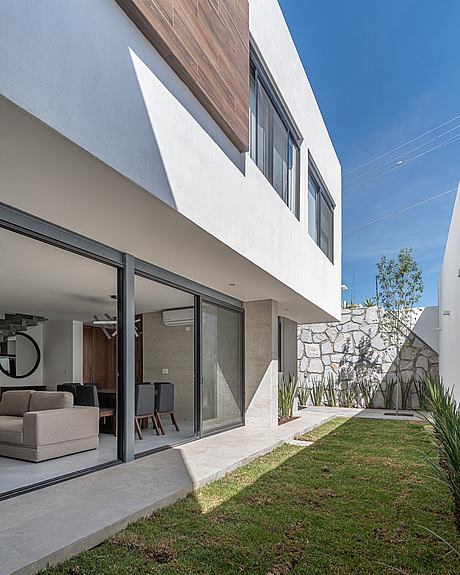
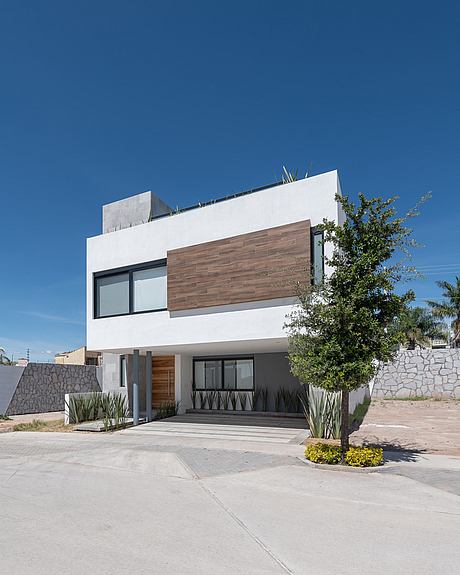
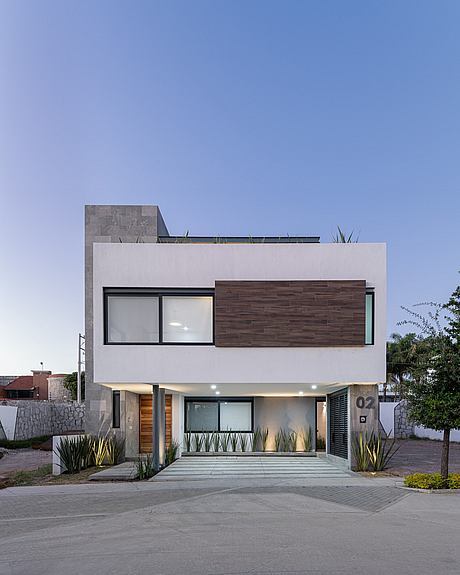
Description
This house is located in a residential area north of Aguascalientes city. It has 11×20 m and it´s facing south. It was thought for a family of 4 people.
The location and orientation were key factors that helped make design decisions. This project has two rectangular areas that intersect perpendicularly. The first one is an 11 meters long facade and the other one is on the west side of the plot, it has 20 meters deep, the same as the garden on the east side. This garden gives lighting and ventilation and links indoors and outdoors in a private environment.
The linear structure of the house, gives us structure, optimize circulatory spaces, and connect every floor in an easy way. It generates spaciousness sensation and lighting.
On the ground floor, we can find the social areas: garage, living room, dining room, kitchen, terrace and garden, and the service areas: the laundry room. This space has floor-to-ceiling windows that caught the attention since someone goes into the house.
The private areas are on the first floor: master bedroom with dressing room and bathroom, TV room, another 2 bedrooms, studio, and a private terrace.
The second floor is the higher place of the house, it has a roof garden where can be enjoyed great views and the beautiful sunsets that Aguascalientes offers.
The combination of natural and artificial lighting was another key factor that helped make space decisions. On one side, floor-to-ceiling windows take full advantage of daylight as a lighting source, and on the other side, artificial light gives warmth and accentuates the most important areas of each room with the intention of créate multiple environments.
The house has light tones on walls, floors, and ceilings, contrasting with quarry elements, wood lattices, and black granite. The warmth of parota, oak, and cumaru wood, stand out against other materials like steel, stone, and glass.
The construction system used in the foundation is based on concrete isolated footing and strip footing. It also has red brick walls, concrete columns and steel as structural elements, and ribbed slabs in mezzanines and rooftops.
This project seeks harmony between elements and materials. The contribution that each one brings to the architectural space and the relation between indoor and outdoor spaces generate a homely environment.
Photography courtesy of Luis Magdaleno Veloz
Visit Luis Magdaleno Veloz
- by Matt Watts