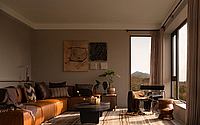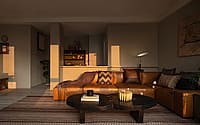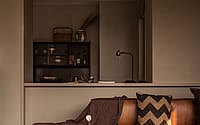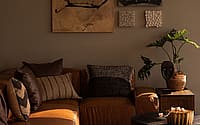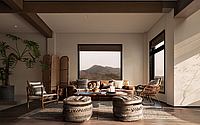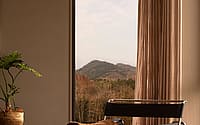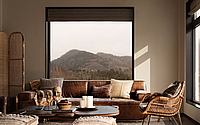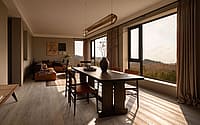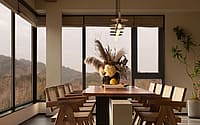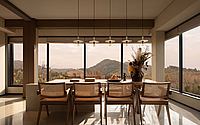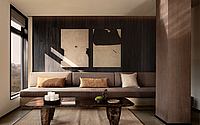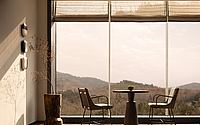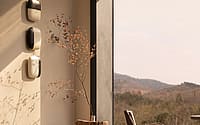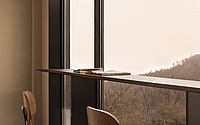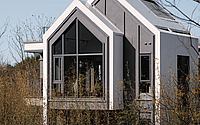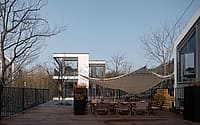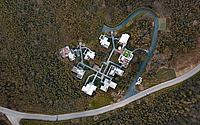Sunac · Mogan Valley by Zoom Design
Sunac · Mogan Valley is a beautiful resort located in Hangzhou, China, designed in 2021 by Zoom Design.

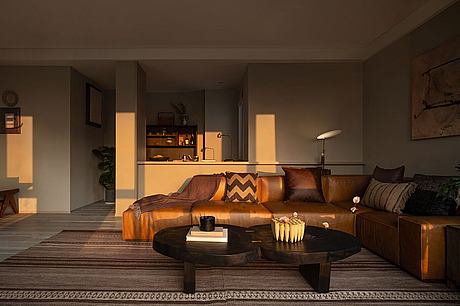
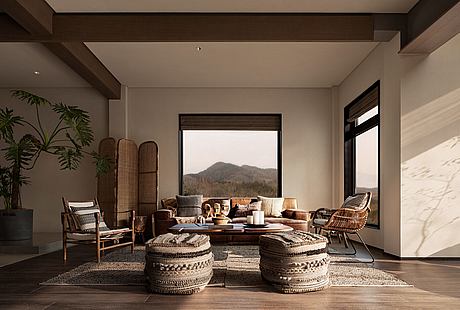
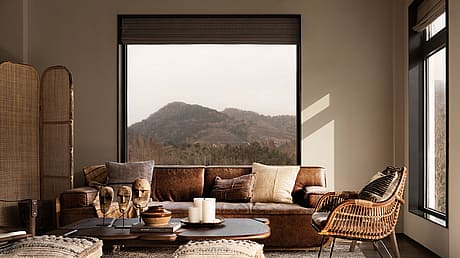
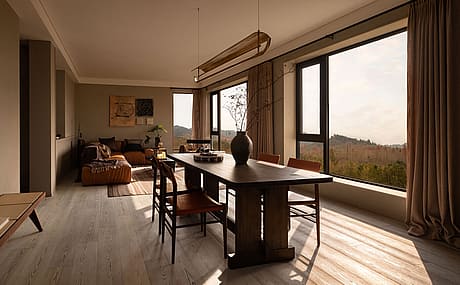
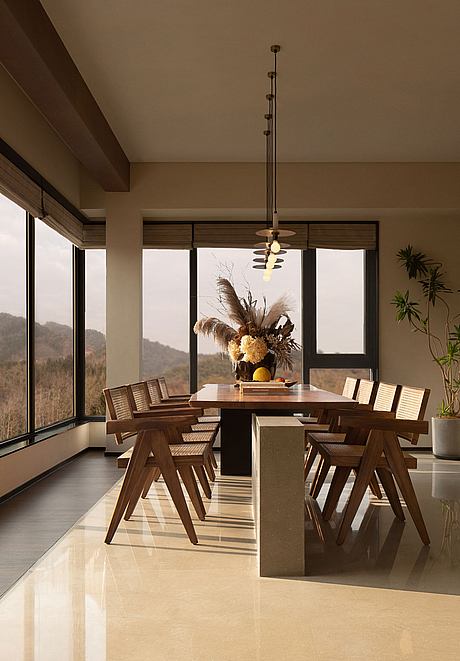
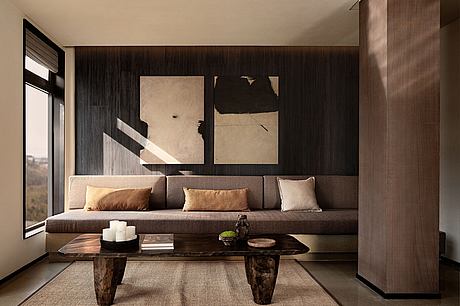
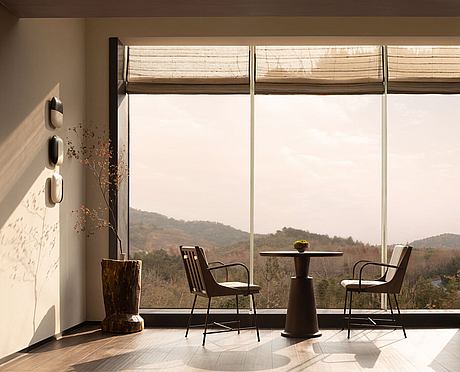
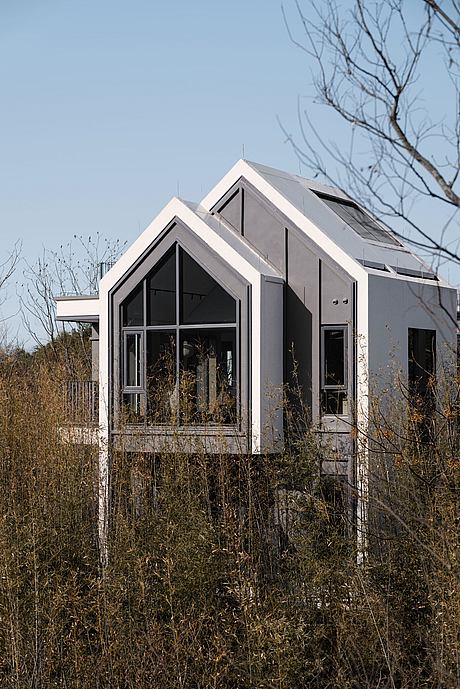
Description
Having occupied in estate design related to culture and tourism for many years, with expert experience on plan, design, and materialization of multiple cultural and tourism county which covers hundreds of thousands of sq meters, ZOOM DESIGN takes on the soft design of this project, covering showroom, coffee, rooms of 50, 70 and 120 sq meters size and a single cabin. In the design of this project, as an observer and recorder in the cultural and tourism industry, ZOOM DESIGN explores the different space experiences from the perspective of forward-looking with keen insight and expert knowledge.
Combining the features of a single room into the common qualities of whole space, the designer connects the inherent spirits of product, life landscape, and operation service, creating a poetic lifestyle with nature. The designer demonstrates the original feature of the space by linking it with nature through stairs. In the design of the living hall of this project, the designer forms the space frame and cube structure while responding to modern elements with simple styles, making this project distinctive and classic. Nature is born to be the star of this space. The shadow of bamboo and mountain lying on the wall and clear glass with sunset and breeze, presenting bountiful and plentiful interests.
As the first project of the rural culture and tourism industry of SUNAC, Mogan Valley covers some 680 acres of unoccupied land in Wukangzhen Development Zone, Guozhao County, Deqing, Huzhou, Zhejiang Province. Nurturing the contemporary lifestyle with poetic and quaint Gangnan culture, this project meets the citizens’ needs of the international modern life landscape.
Being harmonious with nature, the design is guided by original conditions with spatial aesthetic. The idea of living in harmony with life that ZOOM DESIGN bears is based on the harmony between people and others, nature, space, and life, a kind of pure power without the limit of form or idea. Therefore, the designer is committed to building this coffee shop as a poetic space and homey residence.
This project includes a water bar, dining area, negotiation area, deck, and other areas, providing infinite possibilities for residents’ daily life. The harmonious nature, rich humanities, and colorful life constitute the media of the designer in creating the space and landscape. From the perspective of the designer, structure and porcelain bear essence beyond themselves. The seemly free proportion and irregular order of the space realize the space change from exterior to interior. The abstract mural exists the same in four seasons, then art integrates with nature, presenting an ideal scene.
From the perspective of ZOOM DESIGN, naturalism is born to be media between design and spirit. The original and natural landscape plus artificial and delicate elements balance life and qualify.
In the size of a natural room of 120 sq meters, the dwellers uphold elegant naturalism and pursue high-quality life. They invite friends to enjoy the happy weekend, listening to vinyl music, smoking cigars, drinking whisky. In designing this room, the designer appreciates the fine figure and unique color of the mountains in autumn, choosing warm gray as the main tone, interspersed with mature orange, casting warm, delicate, and qualified ambiance in this space.
Autumn symbolizes the joy of harvest, flowers, and trees all over the hills are gifts from nature. Endeavoring to build this space as a second space for life, we hope to form a new option for tourist destinations through the spatial design and the change of outside landscape, letting the poetic space happen in this project.
Multiple utensils, ornaments fulfilled the life and spirit world of dwellers–Leather indicates the delicate life, implying artistic painting as sound taste. Maple leaf, deep dark, and brown coffee color deliver modern essence. Flowers from nature constitute the trace of life. The flow of shadow dazing in the space, outlines the shape of furniture and ornaments, restructuring the dynamism of luxurious and elegant life and improving the suitable experience.
One main feature of residence lies in viewing the landscape without leaving the room. Each window constitutes the media for catching the ultimate landscape, making the interior harmonious with exterior art: wooden tables, leather chairs, bronze lamps, rough vases, fruits, and deadwood in the mountains. Dwellers can appreciate the landscape from various angles, harmonious and elegant.
Long adhering to the idea of living in harmony with life, ZOOM DESIGN is committed to building a poetic space with the natural landscape in this project through the detailed corners and colorful scenes. Having studied in the field of spatial design, life landscape, and community interaction, ZOOM DESIGN endeavors to meet the clients’ ideal positioning and long-term plan for space–people can turn tourists into daily life, enjoying the comfortable modern life, echoing with the nature through the driven of self-motivation and landscape.
Photography by bmStudio
Visit Zoom Design
- by Matt Watts