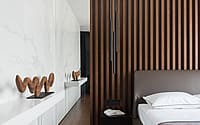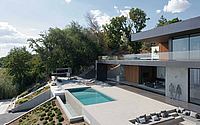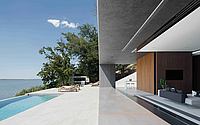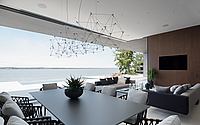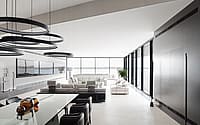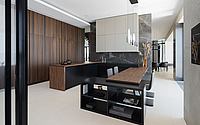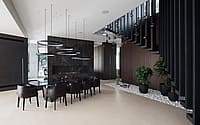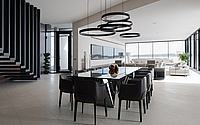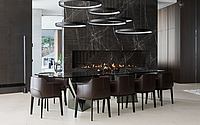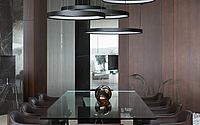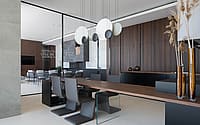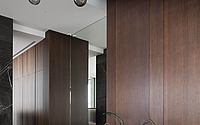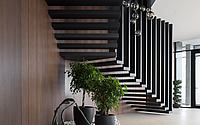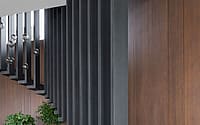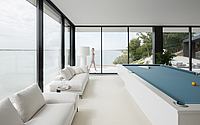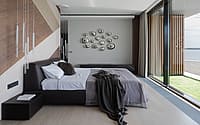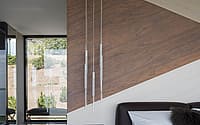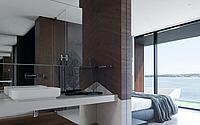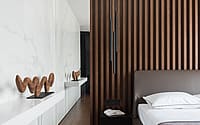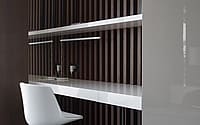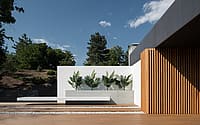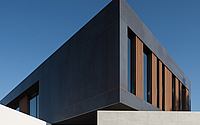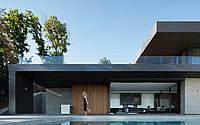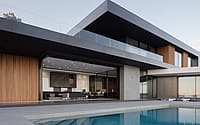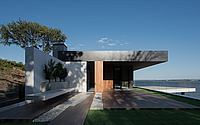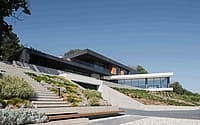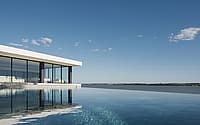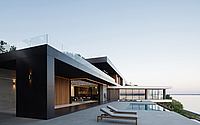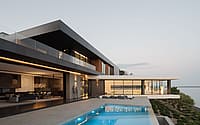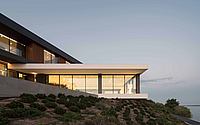Villa Taganrog by Alexandra Fedorova Architect
Villa Taganrog is a modern residence located near Taganrog, Russia, designed in 2020 by Alexandra Fedorova Architect.

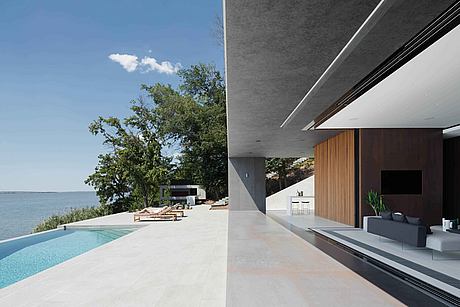
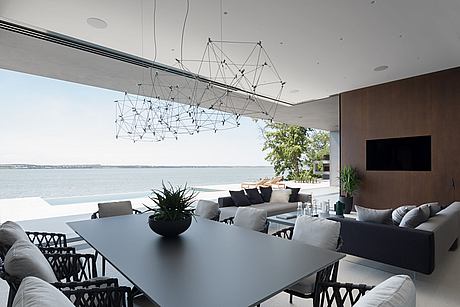
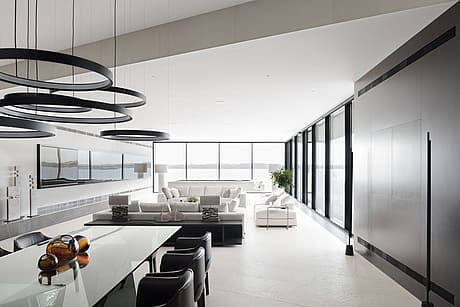
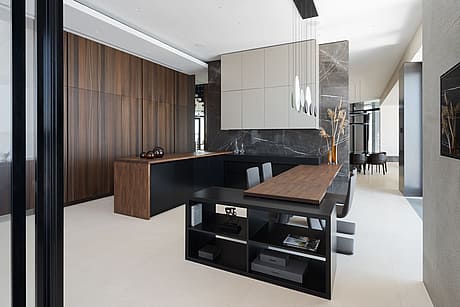
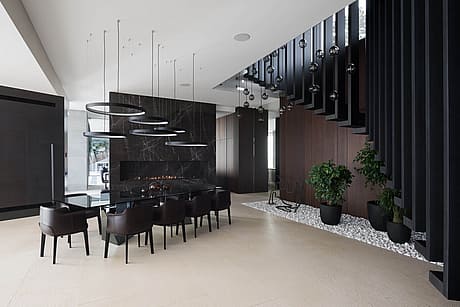
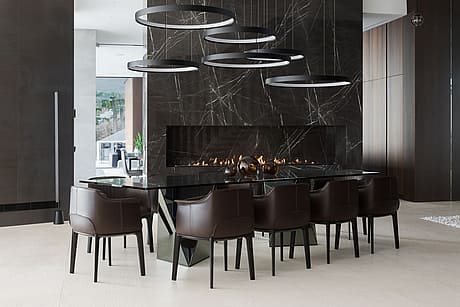
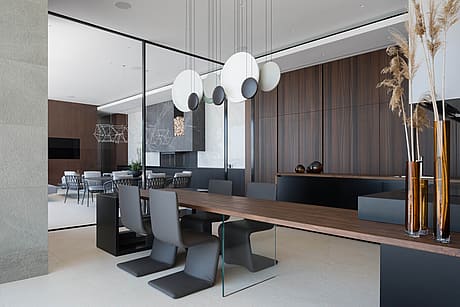
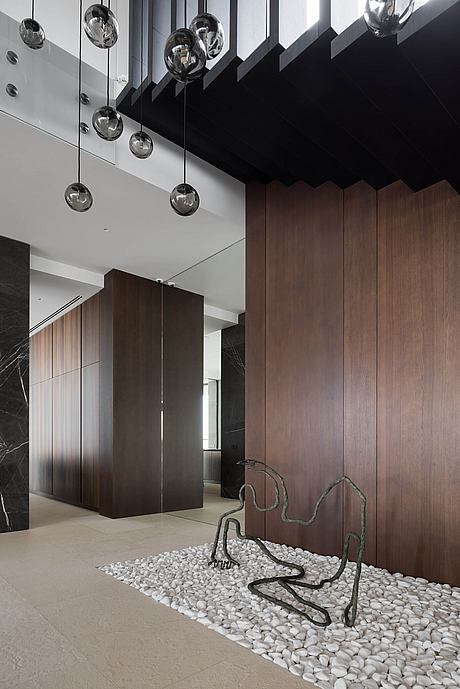
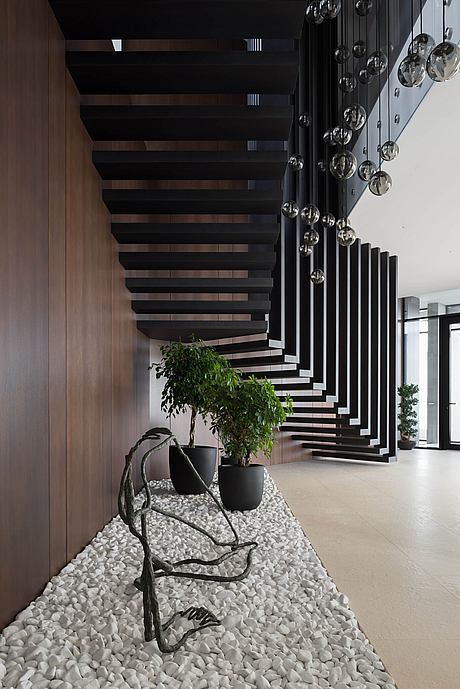
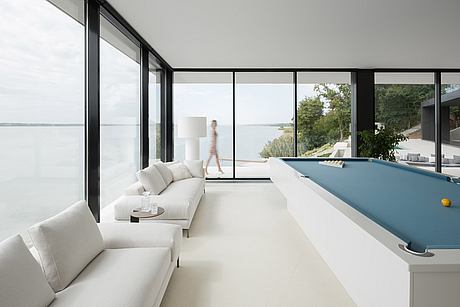
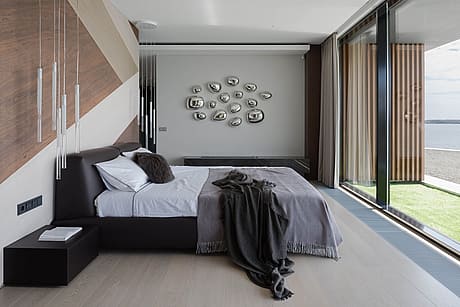
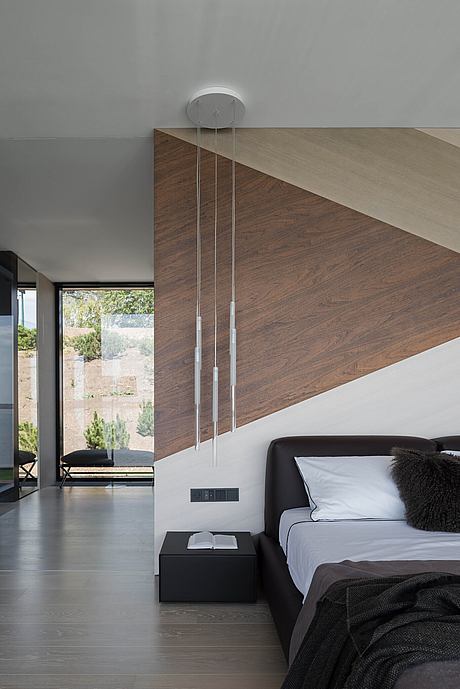
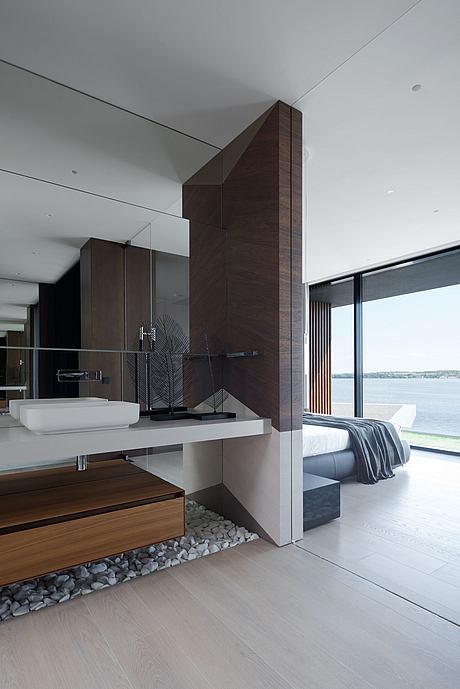
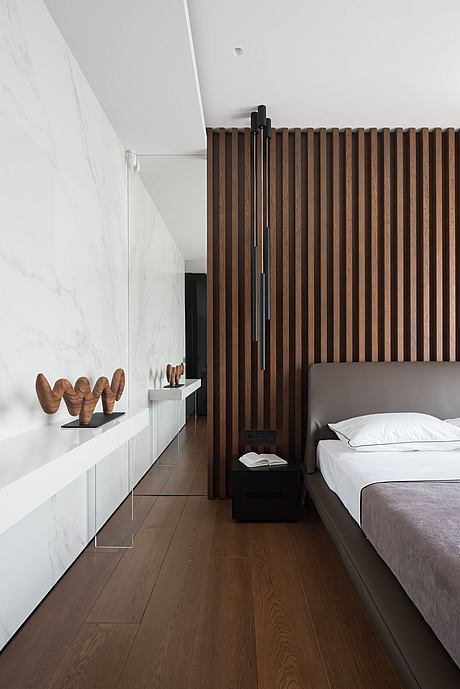
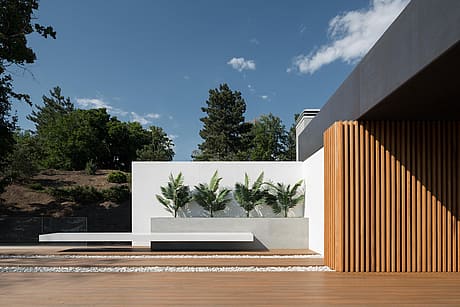
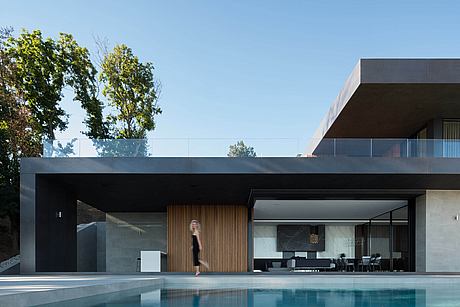
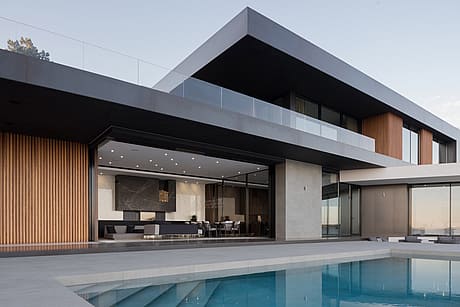
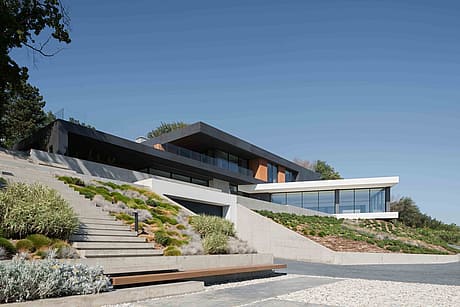
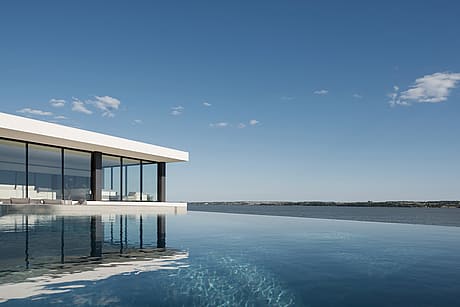
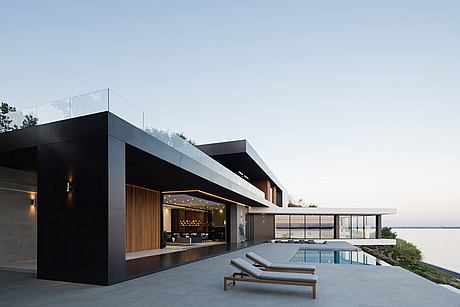
Description
The story of this project began when the customer, having seen some of our work, decided to simply buy a ready-made project, but we offered to create his own dream home. This is how we started working together on the project, and the result was that modern house. The main criterion for its timelessness and harmony is that 7 years after its creation, and all the way through, neither I nor the customer has ever had the slightest desire to change a single detail.
The plot with the house is located not far from Taganrog, in a picturesque place on the bank of the estuary, which flows into the Azov Sea. The secluded location and lack of neighbors made it possible to maximize the views from the windows, making the house almost glassy. The total area of the three-story house is about 600 m. The architecture of the house combines three volumes at different angles to the sides of the world, so that each room can catch the sun’s rays.
The dark volume is placed along the shoreline, the light volume is perpendicular to the slope. The main entrance to the house is between the two lower volumes and under the second-floor canopy. The ground floor houses all the public areas: in fact, it is an “open space” where the entrance, staircase hall with soaring staircase, living room with billiards, dining room with fireplace, and kitchen flow into each other including an outside veranda with panoramic windows. The first floor occupies a smaller area and houses private rooms, including the master bedroom, two guest bedrooms where the customers’ adult children stay, as well as a gym, and a home cinema. Because the house is built into the hillside, there is also a large open terrace on the first floor overlooking the water, where it is convenient to sunbathe. The basement houses all the technical facilities, including the boathouse. The property also has an outdoor swimming pool, private pier, and launch area.
Thanks to the shape of the building, privacy is hidden from prying eyes. Almost all the rooms face the water, and the terrace and pool are basked in the glow of the sun. In this way, the house is as nature-oriented as possible allowing for a secluded lifestyle. In our projects, we strive to maintain a homogeneous design of interiors and façades. Here, too, the façade materials flow into the interior: light natural stone on the floor, large-scale porcelain stoneware with a black metal texture, wood paneling, accent marble – this is perhaps the entire set of expressive means that forms the laconic and self-sufficient interior and exterior of a modern house.
Photography courtesy of Alexandra Fedorova Architect
Visit Alexandra Fedorova Architect
- by Matt Watts