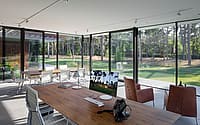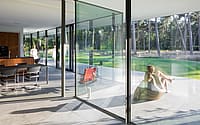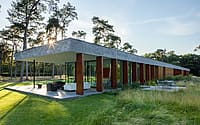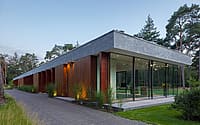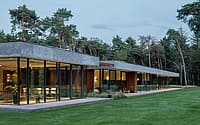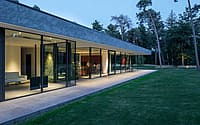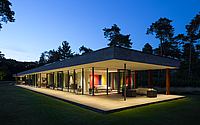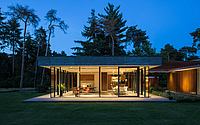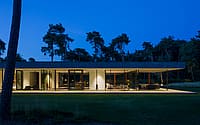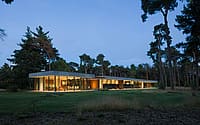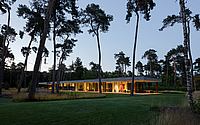Villa LP by WillemsenU
Villa LP is a modernist house located in Waalre, Netherlands, designed in 2019 by WillemsenU.

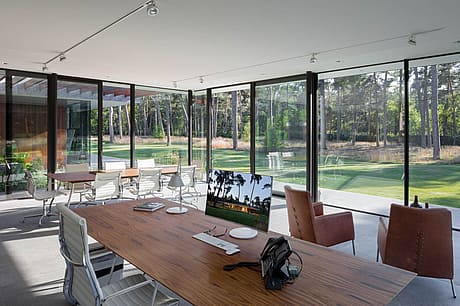
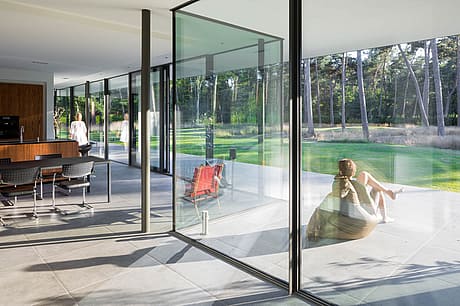
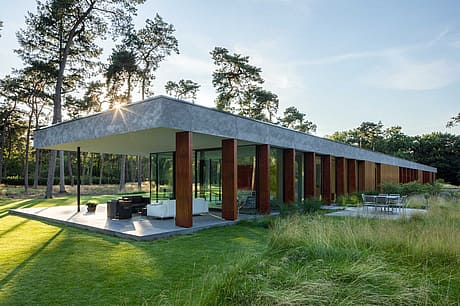
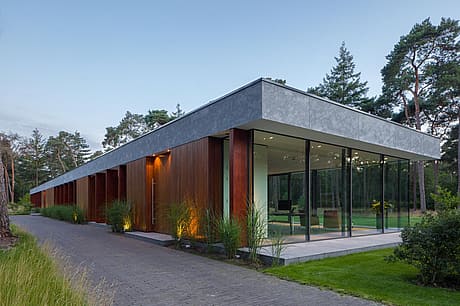
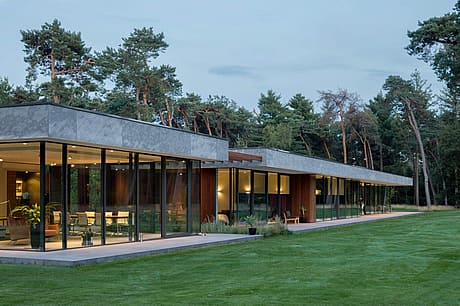
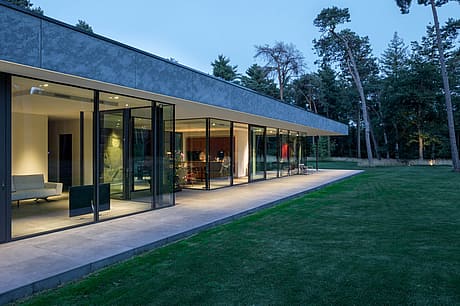
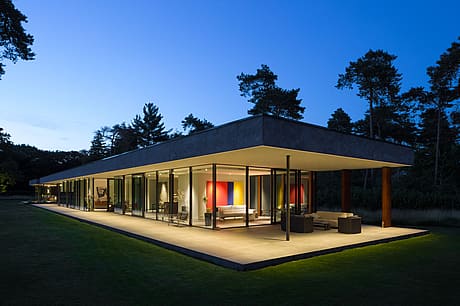
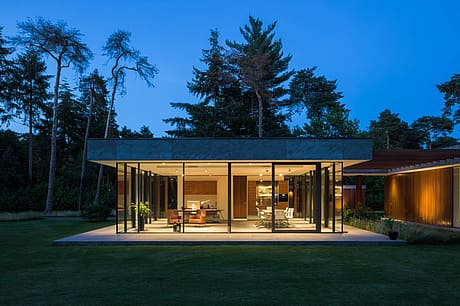
Description
Hidden in the woods of Brabant, villa LP is like a slender ship stretched out in nature. The design by WillemsenU stands out through its seamless integration with the landscape and the combination of Modernist principles with sustainability ambitions.
The villa’s composition follows a clear spatial layout, in which office and living space are placed under one common roof. Elongated sightlines and glass facades give the building a strong visual relationship with the natural environment.
LANDSCAPE INTEGRATION
Located in a small stately residential area, villa LP is surrounded by pristine nature. An open area in the woods determined the home’s location on the property.
Upon entering the property, one immediately sees the transparent office to the north, separated from the house by a courtyard garden. Vertical wooden blinds provide ample privacy, while also subtly revealing the interior when moving past. A large, covered patio stretches along the south side of the home, adjacent to the living room.
Respecting nature, this villa was built on the glade between the existing trees. The landscaped area between the villa and the forest was designed as a natural garden by the greenkeeper of the Eindhoven Golf Club (another WillemsenU design: www.willemsenu.nl/portfolio/indoor-golf-centrum). Walking through the garden, you feel as if it has always been there, which enhances the sense of living in unspoilt nature.
ECO-MODERNISM
The typology of villa LP best fits with the glass Modernist villas of the 20th century, albeit with the sustainability ambitions of the 21st century. This is a zero-energy home featuring a sustainable installation.
It generates its own energy by using the expansive roof area as a raised solar field, and a geothermal heat pump provides sustainable heating and cooling. Rainwater from the roof is collected and infiltrated into the soil by means of a landscaped infiltration pond. This pond forms a natural habitat for a variety of plant and animal species and contributes to the property’s biodiversity.
The glass facades are triple-glazed for extra insulation and ultimate comfort. The existing trees, together with the large canopies, provide natural shade from the sun during the summer months. In winter, the low position of the sun contributes to the passive heating of the house.
The slender trees around the house offer a beautiful contrast to the elongated horizontal volume. For a moment you imagine yourself under the Californian sun, but then in the woods of Brabant.
Photography by Rob van Esch
Visit WillemsenU
- by Matt Watts
