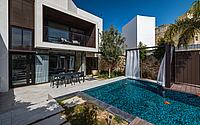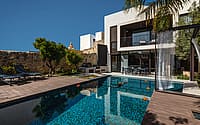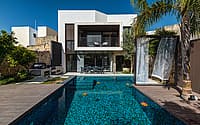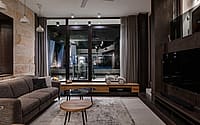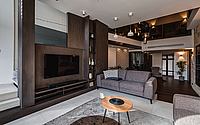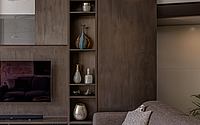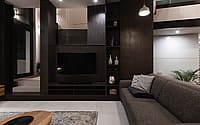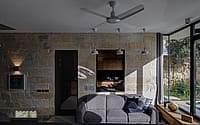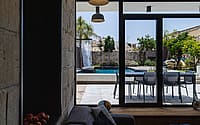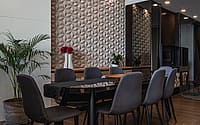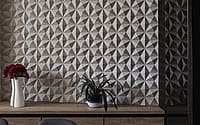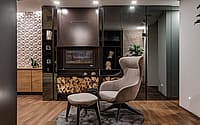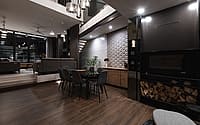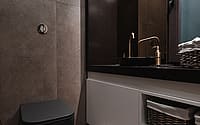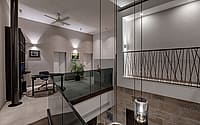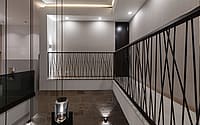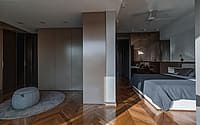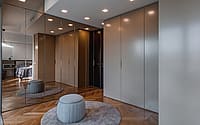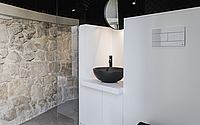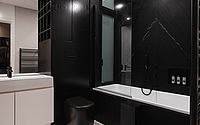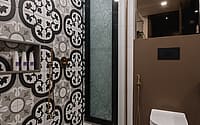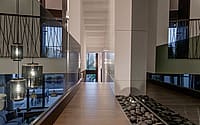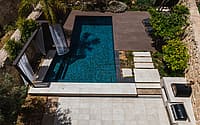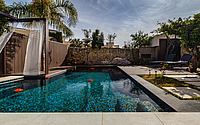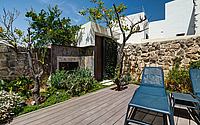Zen in Zejtun by Daniel Scerri Periti
Zen in Zejtun is a contemporary house located in Malta, designed in 2020 by Daniel Scerri Periti.

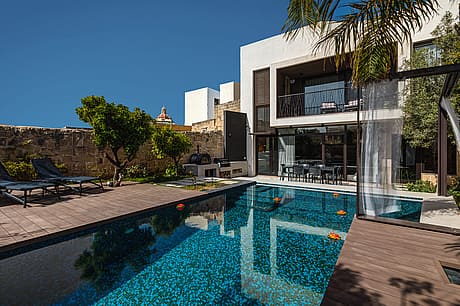
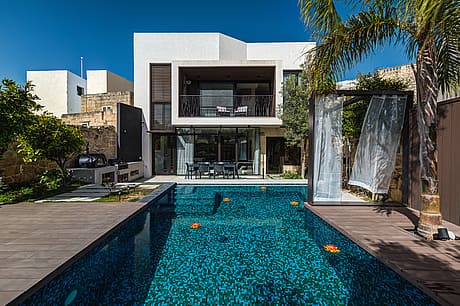
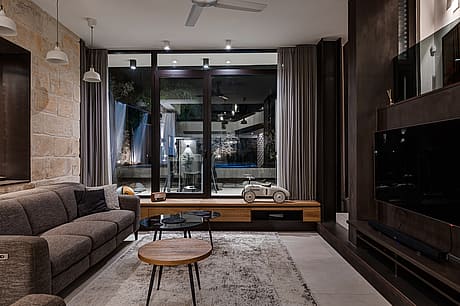
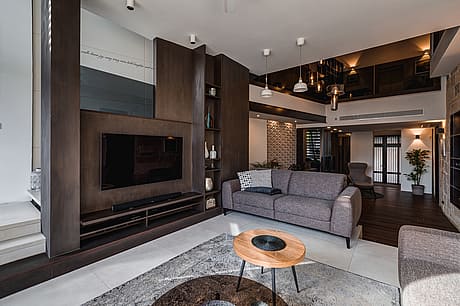
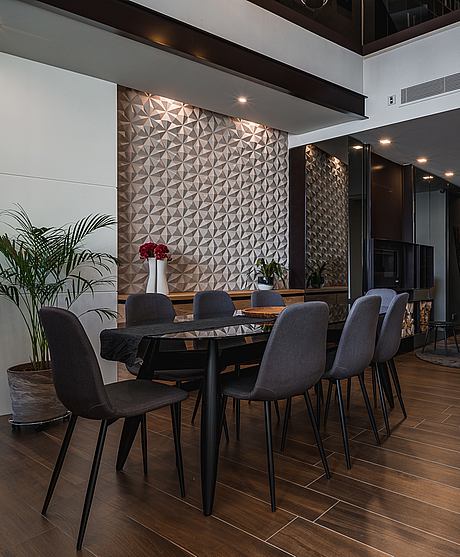
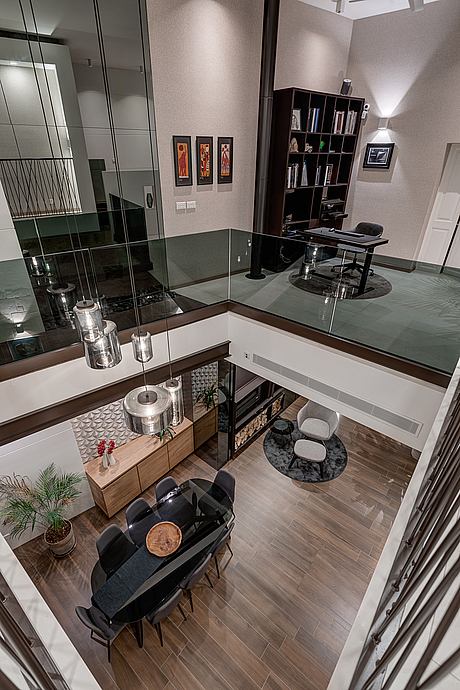
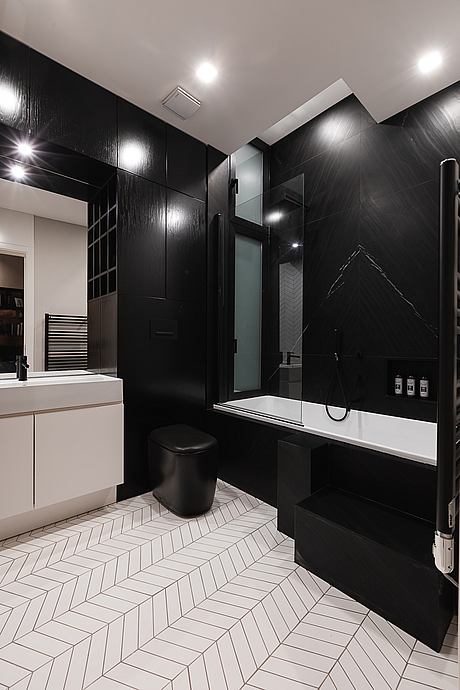
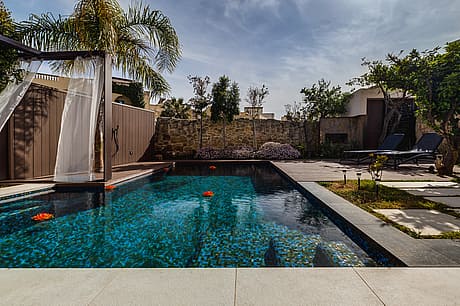
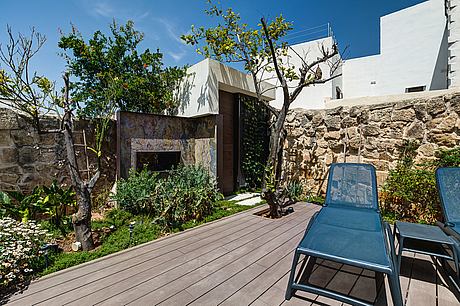
Description
Tucked away behind an unassuming facade in the heart of the Mediterranean village of Zejtun, Malta, architect Daniel Scerri, of DSP, has put together the knowledge he has gained in his 20 years of experience designing houses to convert a 500-year-old vernacular house into a Contemporary Work that connects to the original restored built fabric.
After determining the age of the various parts, post-war accretions that were not respectful to the building type or of good building practice were dismantled, retaining the original footprint and configuration. To this, the new extension was built, abutting to an old wing with a long stone wall built in a fascinating vernacular way.
The contrast could not be stronger. Intentionally, of course.
The Design Concept was to create contrasting spaces, building methodologies and finishes, to emphasize both the Traditional and the Contemporary quality of Architecture.
New spaces were designed to have slender supports with wider, double-height, highly illuminated spaces, with a large outlook onto the back garden, contrasting with the thick, heavy walls with short spans and small openings of the old spaces.
The use of structural steel and concrete is juxtaposed with the exposed stone walls, timber beams and stone slabs.
The building volumes are gently stepped up in phases to connect to a back garden at a higher level, until, visually, the connection to the external space is achieved. Meanwhile, the physical vertical connection between the ground floor and the first floor is also shortened.
Technically, the house was raised on a new ventilated floor, which draws humidity down from the existing old walls and rising damp from the ground, and vents it out through a series of ventilation pipes linked to the facade, garden and roof to achieve a natural suction of air.
The house is designed for personal enjoyment and social entertainment. Since the rear enjoys day-long sunlight, the garden was designed as one of the main visual and physical focal points of the house.
Balcony projections on the back facade shade the facade in the scorching summer but allow direct sunlight right through the whole property in the middle of winter when the sun is at a lower angle.
The tested result of this, combined with the 360-degree insulation, is a natural passively retained temperature all year round averaging between 18 and 25 degrees, without the need to use mechanised heating or cooling.
The main entrance immediately exposes the contrast between the old and the new. A tinted mirrored-entrance area welcomes you as an orientation space, with its thick walls, matte white timber clad wall panelling, raw natural stone-coloured flooring and salvaged vernacular furniture piece.
The staircase tucked away behind a slender supporting feature wall, is a steel open-riser staircase, that allows rays of sun through in winter, creating a beautiful effect onto a double-height sprayed timber-clad wall.
A staircase void links all the way up to the roof and acts as a warm air channel to ventilate the house from generated heat in summer, due to strategically placed windows within this void.
A wood fireplace can additionally heat up all floors in winter, while air conditioning and ceiling fans can be additionally used in combination in summer if at all required.
For finishes, the palette was chosen to complement both the old and the new. Raw rough timber was used for custom-designed furniture, exposed structural steel, combined with visually rich materials, including textured walls, textured paint, textured wallpaper, thick fabrics and tinted mirrored wall-to-ceiling wardrobes.
The guest bathroom’s hand basin was salvaged from a horse-feeding bucket acquired locally, perforated, bent, patinated, sealed and attached to a custom-designed cabinet to retain the concept of the new high-quality finish to the rawness of the setting and vernacular history of the location.
The first-floor landing, overlooking the double-height void, living room and garden, has doubled up as a home office. Within the double-height area, a custom-built and sprayed contemporary chandelier emphasizes the double-height space.
The external finishes were again chosen to compliment both the old existing rubble wall, which was repaired and cleaned and the new construction. Natural wood, plain white-rendered planes and volumes, and exposed structural steel are complemented by thin sheers, blue-green-grey pool mosaic and natural stone-coloured flooring and benches.
The landscaping was carefully designed to create a zen feel to a sheltered garden, contrasting textures and allowing different blooming of flowers in different seasons to enjoy a degree of colour, shade and scents all year round.
The outdoors were designed with the 4 natural elements in mind: Earth (rubble wall); Water (pool feature); Wind (its effect on the sheers which flow in the wind); and Fire (an outdoor fireplace within a backlit Onyx focal wall which glows in the evening).
The colour of the pool was also carefully chosen, and a feat in itself. A combination proportion of Mosaic tiles was tried and retried, until the desired colour of local sea colour was achieved, taken off an aerial photo of the Blue Lagoon area in Comino, Malta.
Photography by Tonio Lombardi
Visit Daniel Scerri Periti
- by Matt Watts