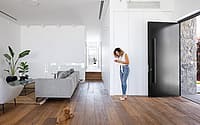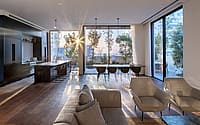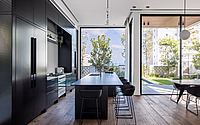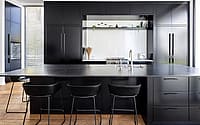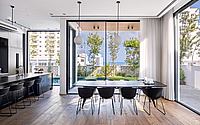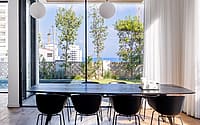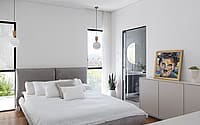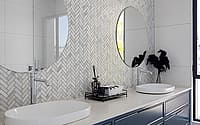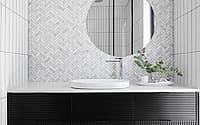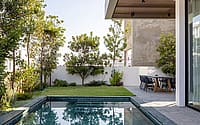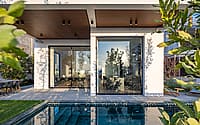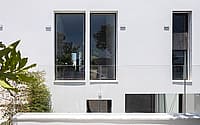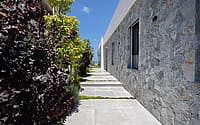The Stone House by Hila Hendifer
The Stone House is a lovely modern house located in Ashkelon, Israel, designed in 2021 by Hila Hendifer.

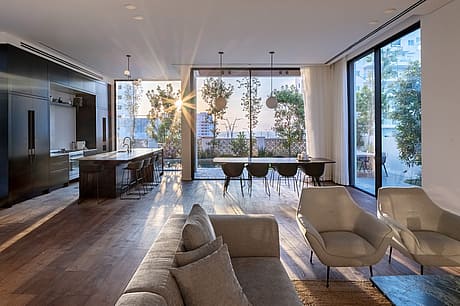
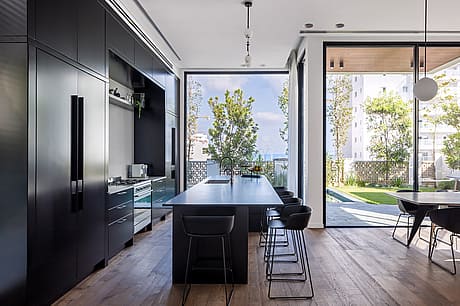
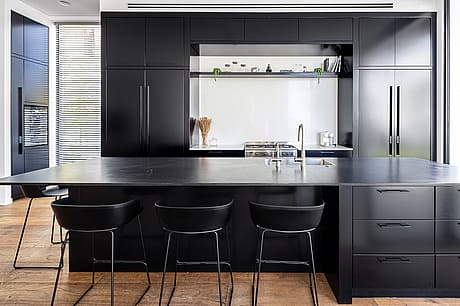
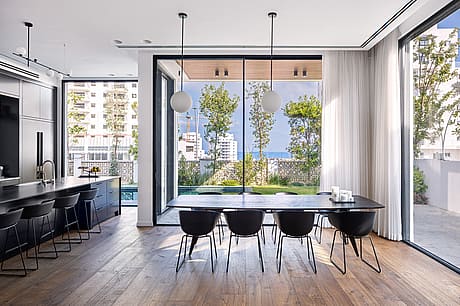
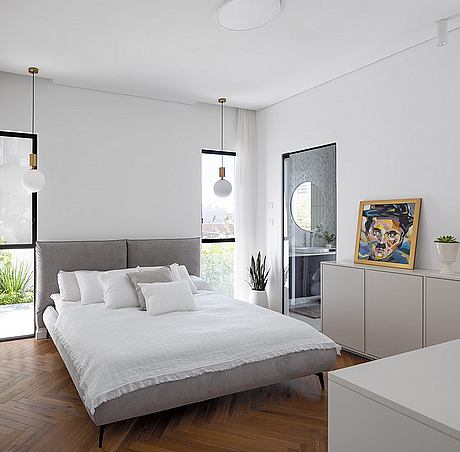
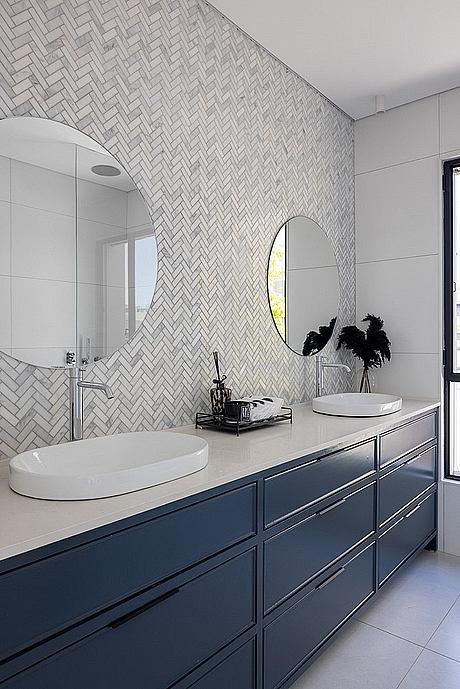
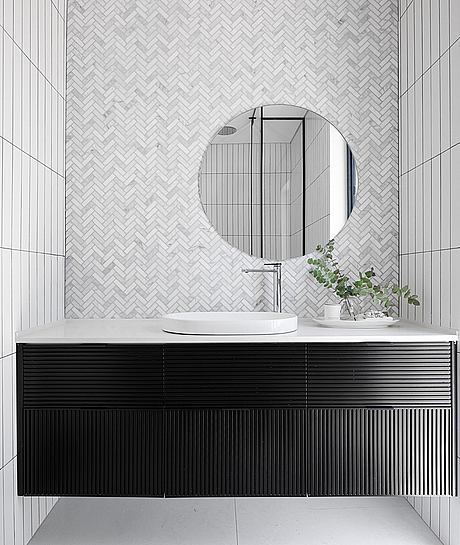
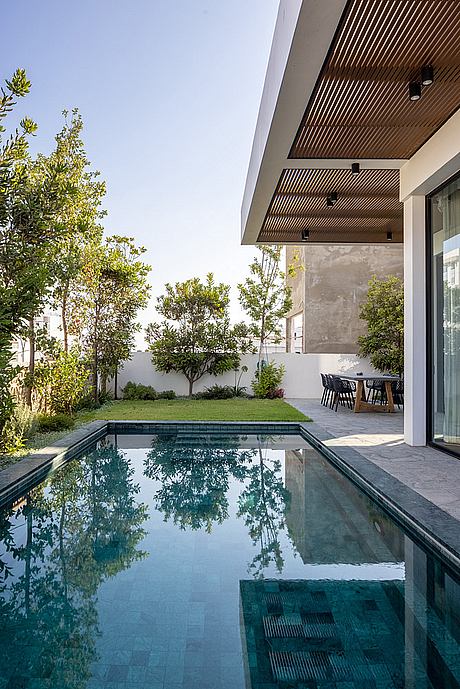
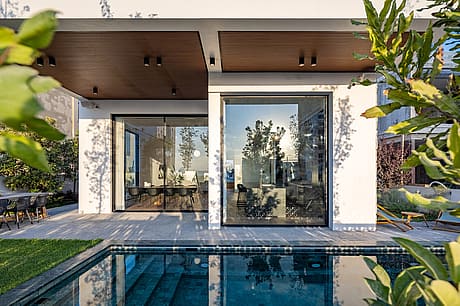
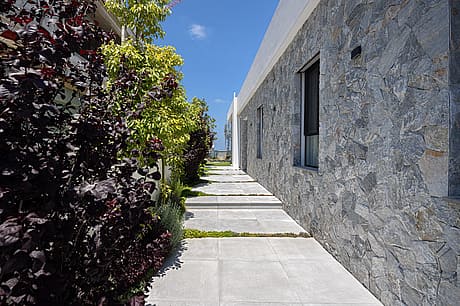
Description
Strips of basalt stone cover the external facades of the house planned by Hila Hendifer. The heavy presence of the stone gets a light boost from the wide windows system. The contrast between the stone and the windows, with their minimalist profiles that bring the maximum natural light into the interior spaces, creates a fascinating blend and balance between design styles, materials and proportions. The VERONA system chosen for the windows suits especially wide openings and is accessorized with a mechanism for easy opening, that makes the routine management of the windows comfortable and accessible.
The main challenge
The main challenge was to delineate each area of the space and create visual boundaries between one area and another, in the absence of interior dividers.
A tour of the house
The entrance
A wide black door emphasizes an urban, minimalist line that stands out on the background of the stone covering. The connection between the stone wall and the door is a connection between shades, architectural lines and different design styles – a contrasting connection between delicate and coarse, between maximalist and minimalist, between wild and reserved.
The living room
The living room is the first area encountered upon entering the house. The wood floor forms the background for the pale grey couch. The windows system, which typifies most of the space of the surrounding outer walls, creates the stage for wonderful play between light and shadow. The games, which are also expressed on the living room walls, adorn them and afford them an additional style dimension.
The kitchen
The flush black cupboards maintain the reserved appearance and emphasize the minimalist line. The dining counter is parallel to the cupboards. Spacious windows serve as a divider between the kitchen and the outdoor areas and allow the vibrant green backdrop to find its way into the kitchen and bring with it a light breeze.
Dining area
Even though there is a spacious dining counter in the kitchen, there is also an adjacent dining area. The tabletop is wood, painted black, and creates a textural look that brings intrigue and uniqueness to the accepted general look. The dining area is located beside two large, clear windows that create a dynamic background to the events around the table, and let in generous amounts of natural light, illuminating the space.
Master bedroom
The master bedroom is floored with fish bone parquet, which brings a large measure of homey warmth into the space. The two long windows, on either side of the bed, stress a symmetrical line and make the space look very light and airy. The fine balance between warm and homey, and light and airy are expressed in the master bedroom, which makes the space pleasant to be in.
The washroom
The washrooms have straight, minimalist lines, expressed in the way the tiles are placed on the wall and in the encounter between two types of wall tiles in the same space. The washroom cabinets are also a combination of surfaces – one with grooved tiles and the other a shade of smokey blue, adding another intriguing layer to the look of the room.
Each of the washrooms has a long window that allows for good air flow and offers a refreshing view of the outdoor areas.
Outdoor areas
The outdoor areas are meticulously kept, but in a fashion that gives them a natural look, free of officialdom, and inviting fun. The aqua-colored swimming pool creates reflections that acquire a special intensity with the reflection of the large glass windows – the reflection of a reflection in a reflection. The stone floor matches the stone covering on the façade of the house. There are two types of stone that stress the design tension between them. A combination of rich, wild vegetation brings a refreshing feeling and a sense of renewal. In addition, the outdoor areas have paving stones that provide access to the front of the house, an outdoor dining area and an alternate seating area. People outside can see inside, through wide windows that define extensive parts of the outer walls of the building.
Photography by Shai Epstein
Visit Hila Hendifer
- by Matt Watts