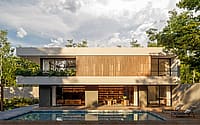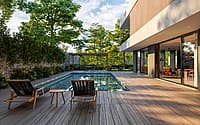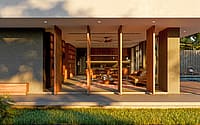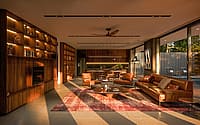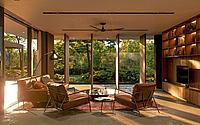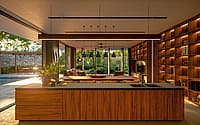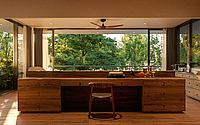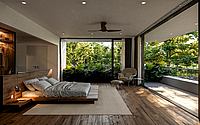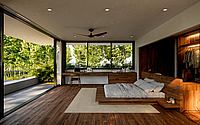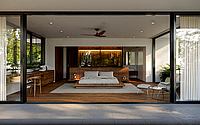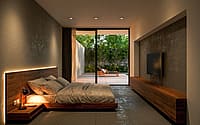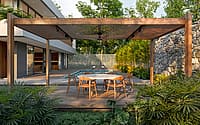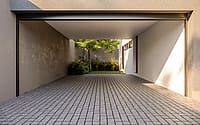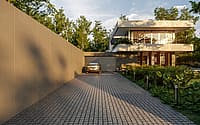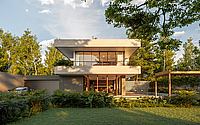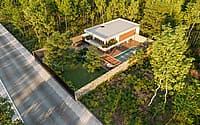Evening Whiskey from Forest Architecture
Evening Whiskey is a two-story contemporary residence located in Vietnam, recently designed by Forest Architecture.

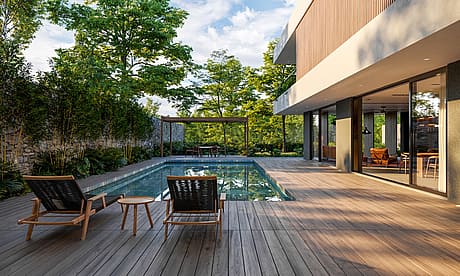
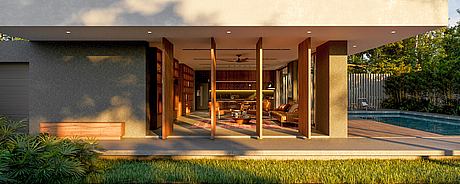
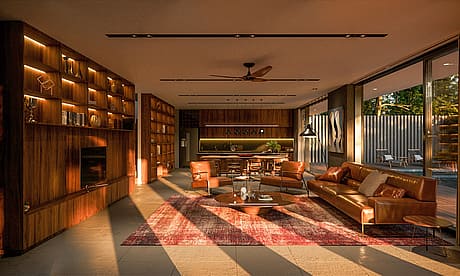
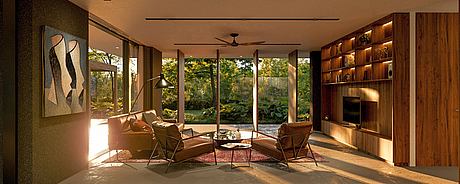
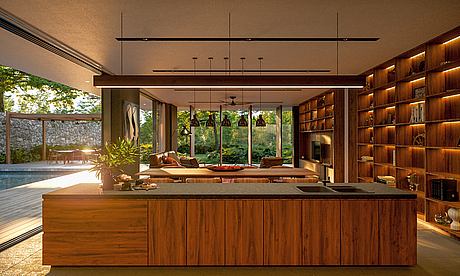
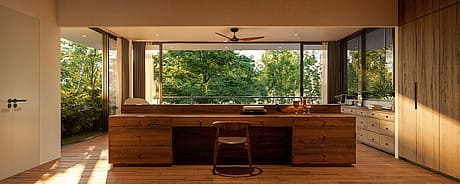
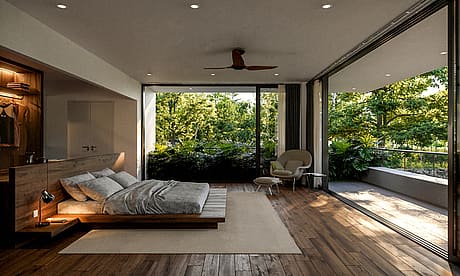
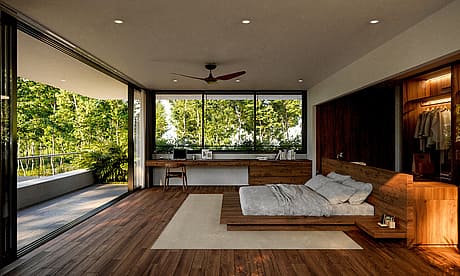
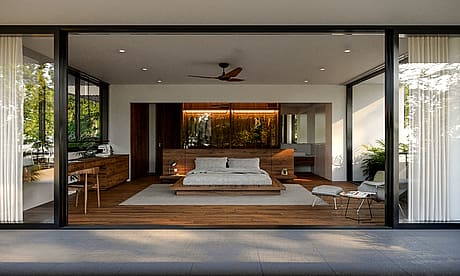
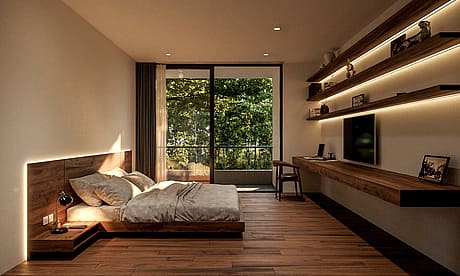
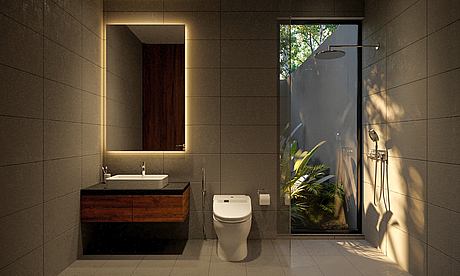
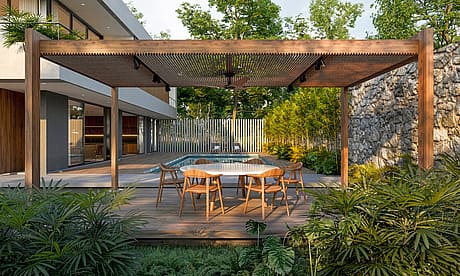
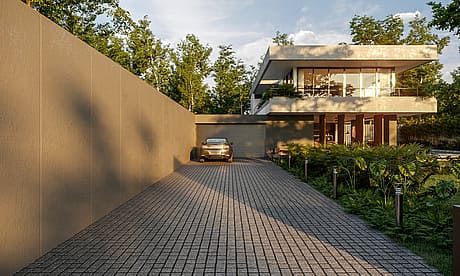
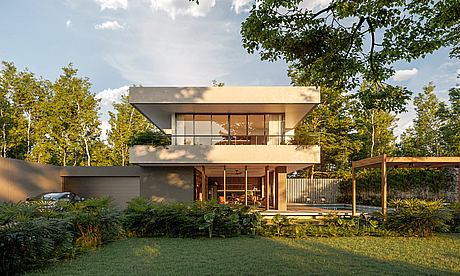
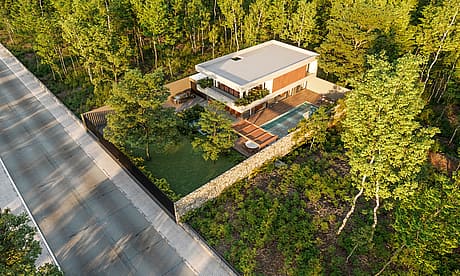
Description
As the site is located on the Western – Eastern axis, Evening Whiskey has an open structure in the West and a closed design in the East to welcome the natural sunlight into the house. With the intention to ventilate the building as much as possible, partition doors are used as theirs most.
The idea of Evening Whiskey is to embrace the image of an empty box, which allows humans to interact with their environment and the nature. The space brings in a spacious, liberated aspect with a sense of flow for the house.
The living room is connected with the garden, with complete open doors, which deducts the difference between interiors and exteriors. On the ground floor, there are 3 functioning areas – which are living room, dining room and kitchen respectively. These “rooms” are connected together by “the invisible walls” technique. At ForestA, we honor the principle of flow, our designs aim to thin the gap between interior and exterior, from rooms to rooms.
Without any walls, rooms are still vividly marked by playing on furniture, lighting and interior design.
The first floor is designed with 3 bedrooms – which all have closets and private bathrooms.
Natural sunlight can be captured at any moment during daytime, while still maintain a comfortable atmosphere.
The master bedroom has a front view straight to the front garden and the fountain, but not facing directly to the Eastern sunlight by having a balcony. There are two small planting areas, which ensures the extension of nature’ s interaction.
All shared and private areas have their own characteristics which highlight the differences of each functional space; ventilation and having a connection to nature are the two principal factors for every living area.
Furniture is exclusively designed and crafted, which embodies the owners’ style and thus ensures effectivity while using furniture.
Material:
For a house like Evening Whiskey – which has direct communication to the nature – whetstone and wooden materials are our key materials. This will highlight the contrast between different areas, the cooling whetstone floor complement with the warm wood is a sign of changing area for users. Together with a creative and thoughtful play on natural & artificial lightings, we brought in a harmonious sense and wholehearted vibe for the house.
Photography courtesy of Forest Architecture
Visit Forest Architecture
- by Matt Watts