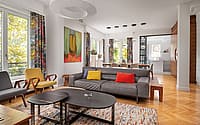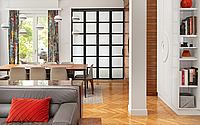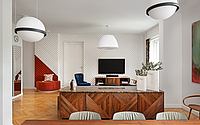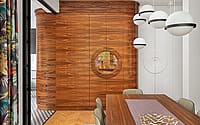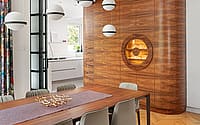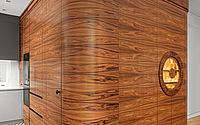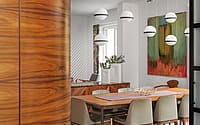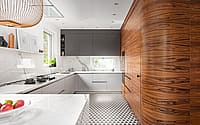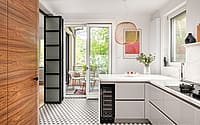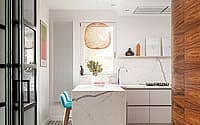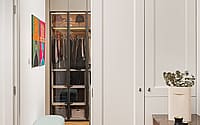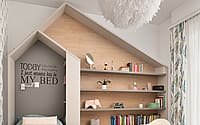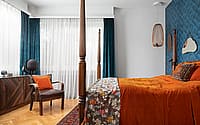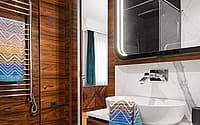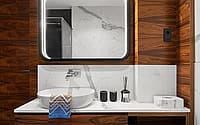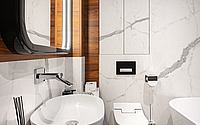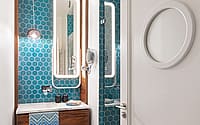Bauhaus Reloaded by Tamás Szén Molnár
Bauhaus Reloaded is a modern apartment located in Budapest, Hungary, designed in 2021 by Tamás Szén Molnár.

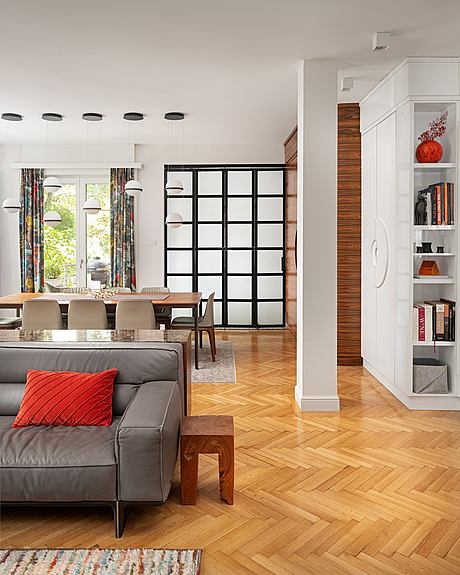
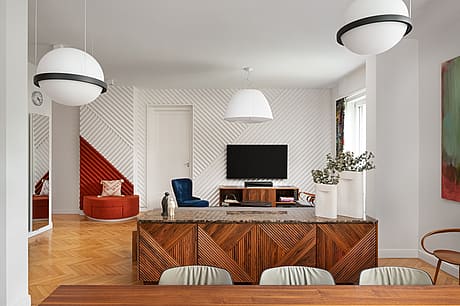
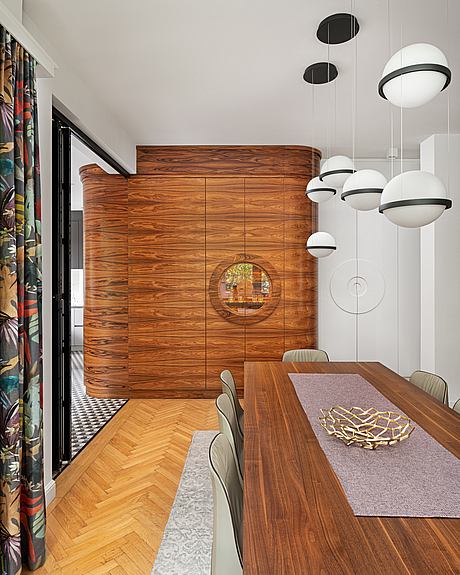
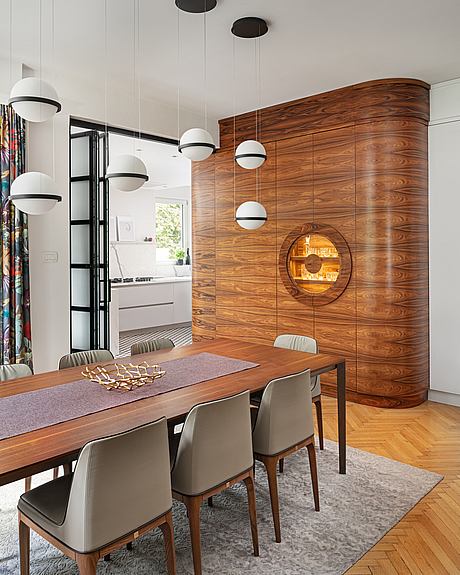
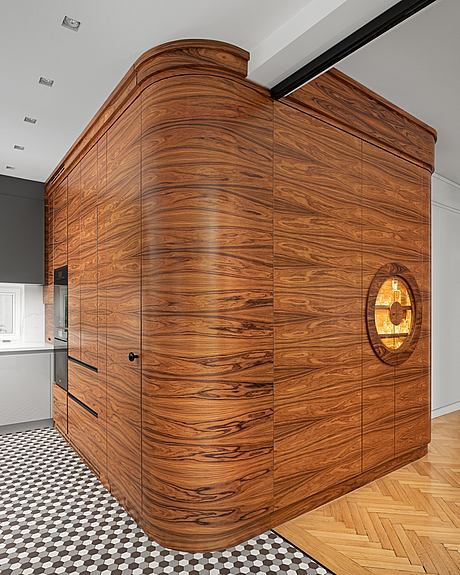
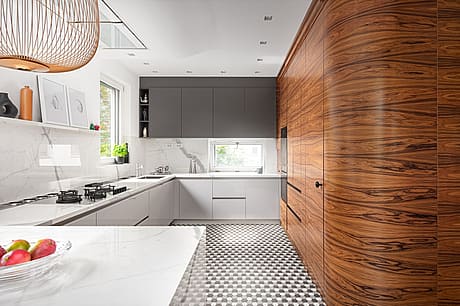
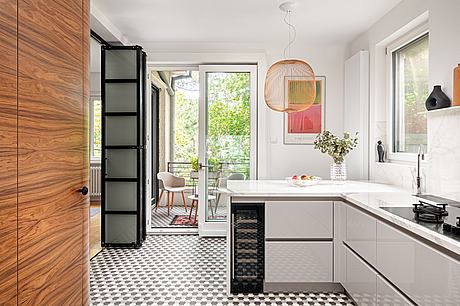
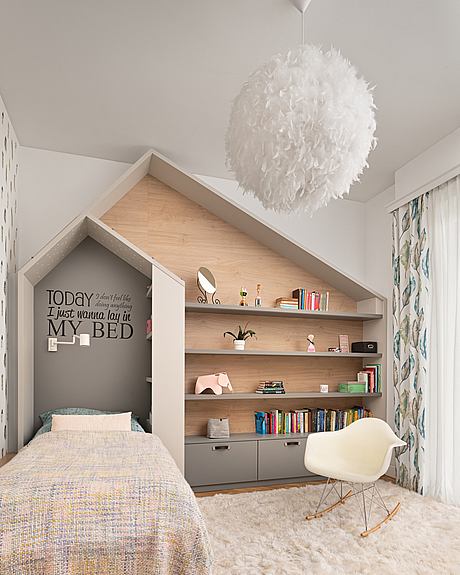
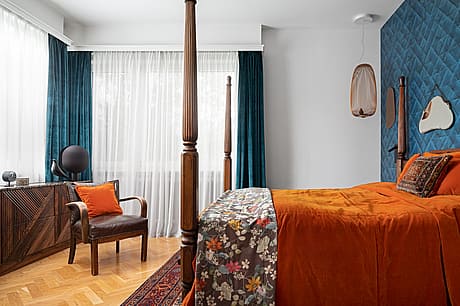
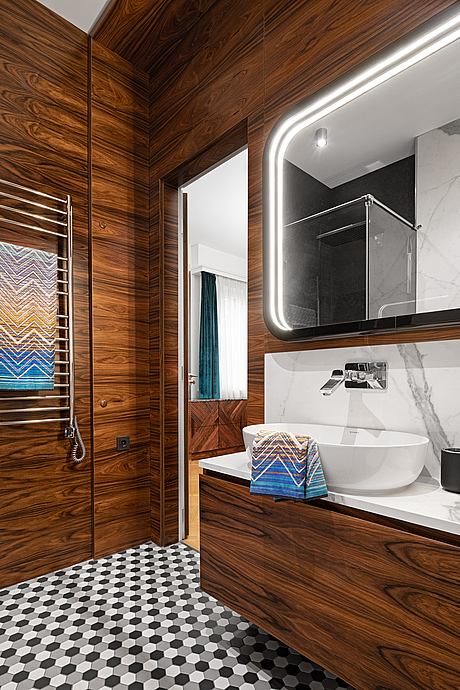
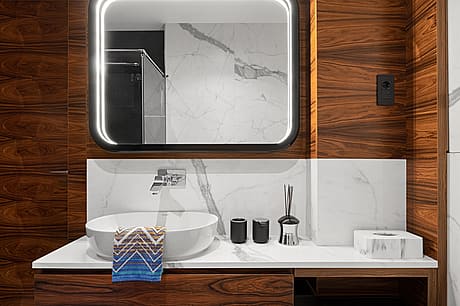
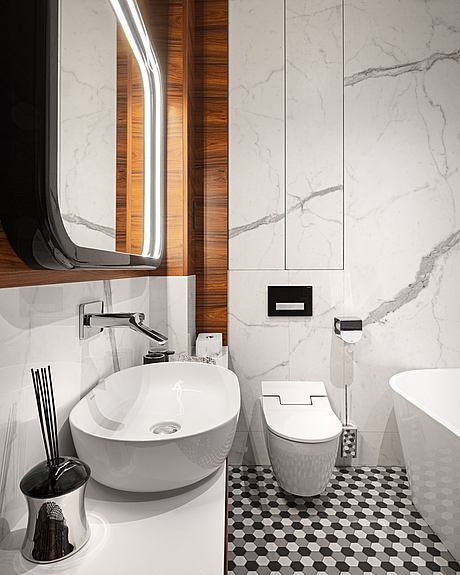
Description
We had the great opportunity to design a home in one of the oldest Bauhaus buildings in Pasaret. One of the most important aspects of the interior design was to reflect on the historical values of the building with modern tools. Rounded corners and circle shape windows appear as characteristic style features on the furniture, decor elements and lighting fixtures we design. Thanks to the openness, active attitude and sophisticated taste of our customers, we have been able to create personalized interiors that perfectly meet their needs and fit their lifestyle. We have known each other with the family for a long time, and thanks to a previous successful collaboration, we have gained full confidence in the design. In addition, since they have lived here for a long time, they were able to specify their functional and aesthetic needs for the apartment.
During the construction, we refined a lot of small details, including the individually compiled floor mosaic, the paintings on the wall, the specially designed and manufactured wall covering made of insulating material and the unique shaped bathroom mirrors. The artworks were selected together with the client in the painter’s studio. The wall covering also has an acoustic role in the given space. The marble slab on top of the furniture was also selected in close cooperation with the customer. The main goal was to create an interior design that reflects the spirit of the 20th century’s most influential school of art, architecture and design. The apartment is dominated by the typical clean, geometric lines and characteristic colors of the Bauhaus. A good example of this is the diagonal rib element, which appears on both the coverings and the furniture (on the wall behind the TV, on the palisander’s front behind the sofa and on the custom-made wall cabinet in the bedroom).
We paid special attention to the design of the dining room, as it is one of the most important places of family life in today’s fast-paced world. Wherever it was possible, we strived for multifunctionality, usability and clean aesthetics, for example the curved kitchen cabinet in the dining room includes a sideboard, a pantry and even an internal hidden work desk. The kitchen counter has a deeper-than-average design, so tools and accessories (such as drip tray, cutlery dryer, electric sockets, glass warmer, spice jars) can be easily hidden in the stainless steel rear panel recessed into the counter. In addition, a smart space divider foil has been placed between the kitchen and the dining area, so that the mess on the kitchen counter can be removed from sight by pressing a single button. Based on our plans and with the help of creative cooperation with the customer, a classic modern style, well-composed family home was born.
Photography courtesy of Tamás Szén Molnár
Visit Tamás Szén Molnár
- by Matt Watts