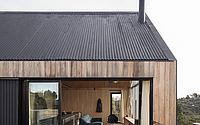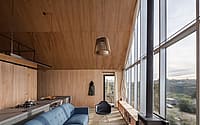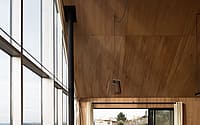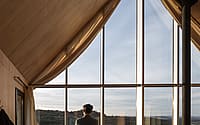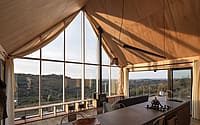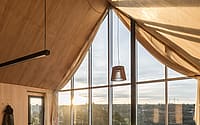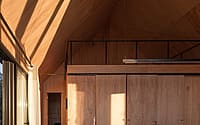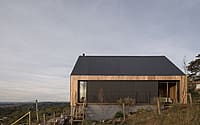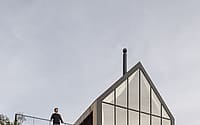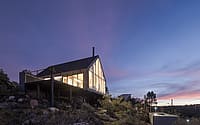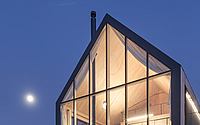Ventolera Retreat by TATŪ Arquitectura
Ventolera Retreat is a modern wooden cottage located in Villa Serrana, Uruguay, designed in 2021 by TATŪ Arquitectura.

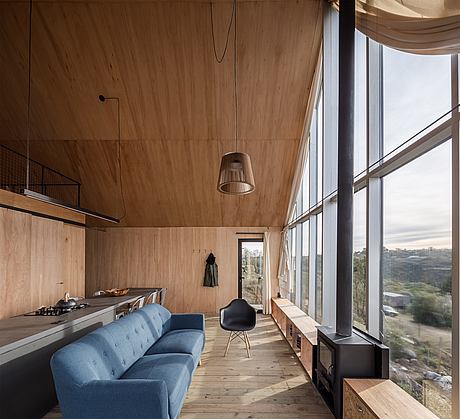
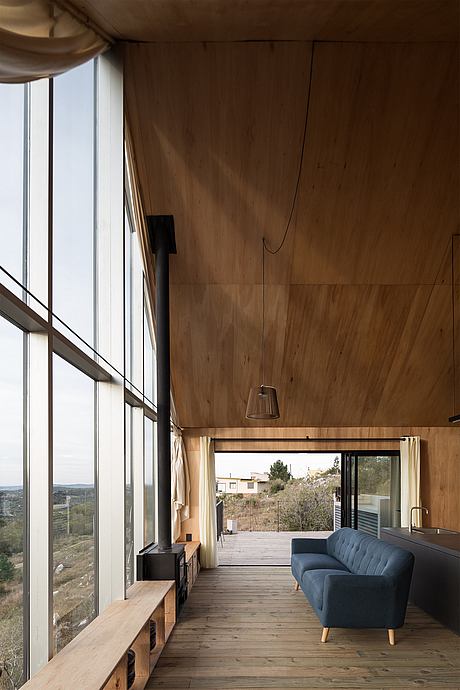

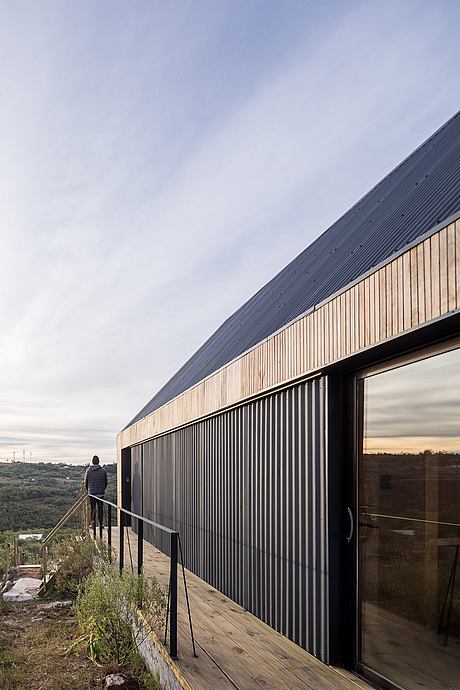
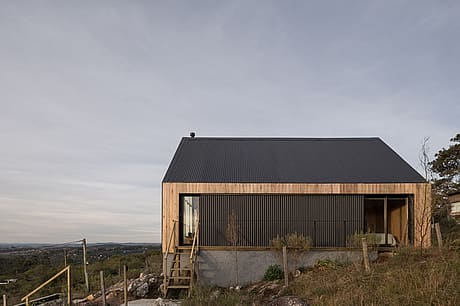
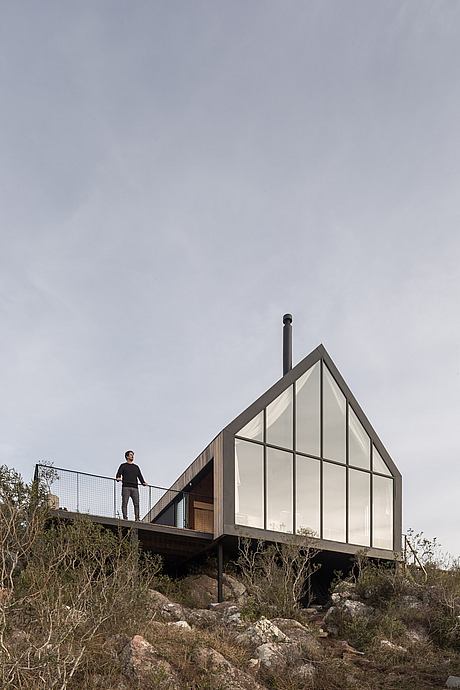
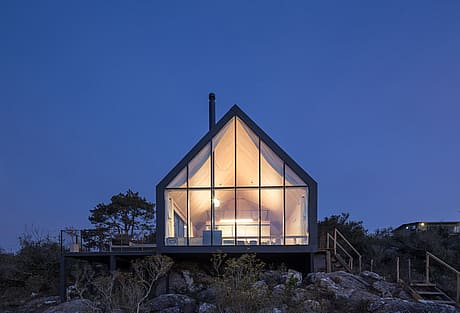
Description
The Ventolera retreat acquires its name due to its enclave, located in the highest area of a deep ravine, the shelter is exposed to the wind corridor that is generated and gives its name, but at the same time enjoys by this same condition of privileged views. In both cases, the exposure becomes part of the taking of sides that uses this condition as a project opportunity to build a close relationship with the landscape where it is inserted.
On the one hand, the project is located in an area dominated by a steep slope in which the rocky outcrops characteristic of the area predominate, this characteristic of the topography led to the decision to separate and fly over its own horizontal plane that disassociates it from the terrain. In this way the project acquires a viewpoint condition, where the shelter spaces are generated in the immediate perimeter and all the main interior space is turned to the landscape. It is a large viewpoint that projects the interior towards the horizon of the mountains in a game that tries to introduce the mountain landscape inside the shelter in a panoramic experience.
Secondly, this dialogue established with the topography acquires two different manifestations, during the day the shelter is camouflaged due to the reflections provided by the main window, giving privacy and transparency to the interior, while at night this relationship is reversed and an illuminated frame effect is generated that enhances the interior of the project and becomes a lantern within the landscape of the community of Villa Serrana.
The interior layout is dominated by a programmatic block that contains all the operations and functions necessary for living (kitchen, bathrooms, storage, facilities, etc.) separating the main social space and the private sleeping area. In the main living area, a strategy of hierarchizing the volume over the extension of the floor plan was chosen, with a double height that enhances the experience of projection towards the landscape in a more robust way.
Photography by Marcos Guiponi
Visit TATŪ Arquitectura
- by Matt Watts