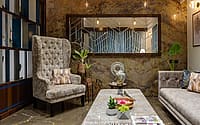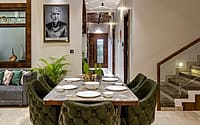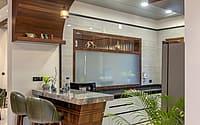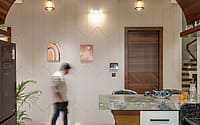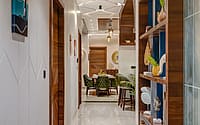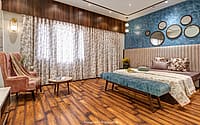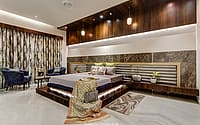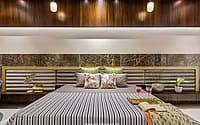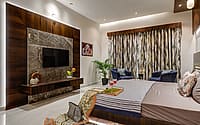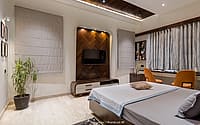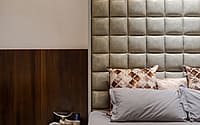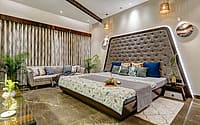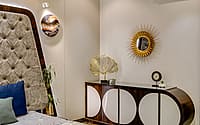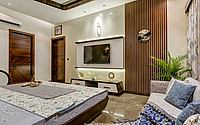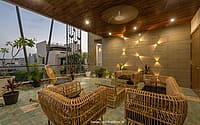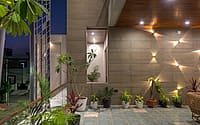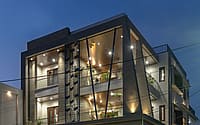P K House by Design Inc
P K House is a chic home located in Rajsamand, India, designed in 2021 by Design Inc.

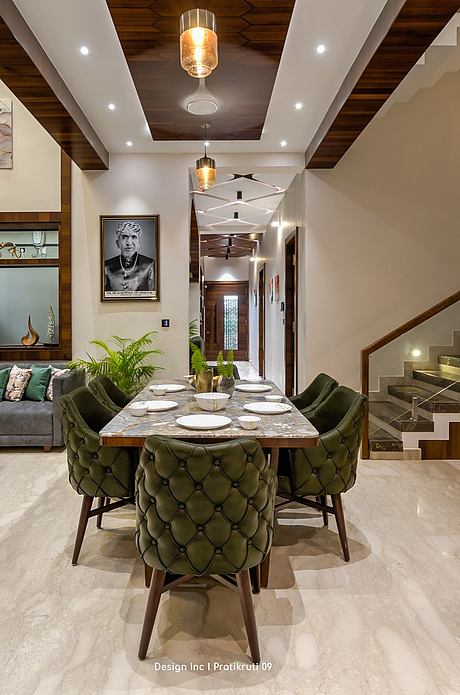
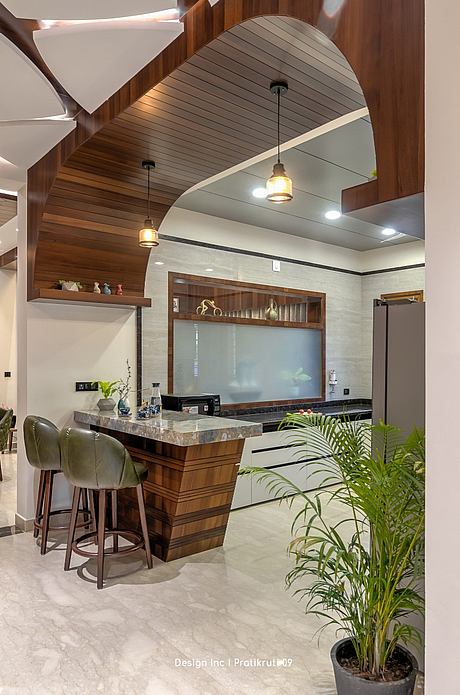
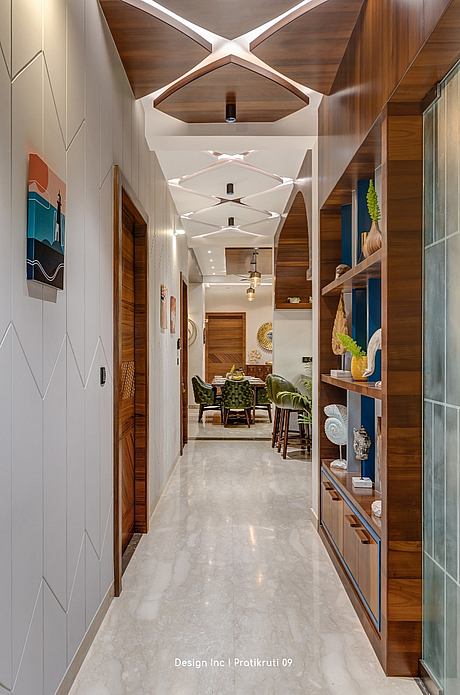
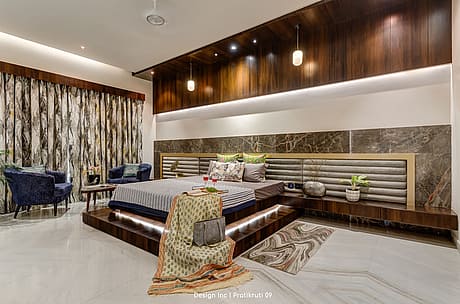
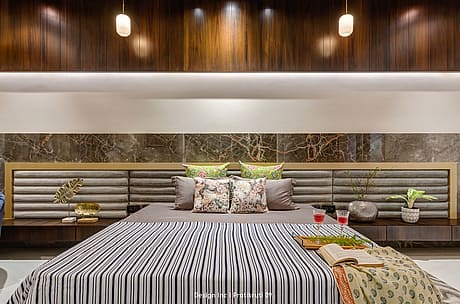
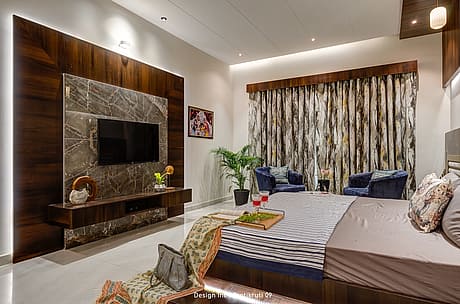
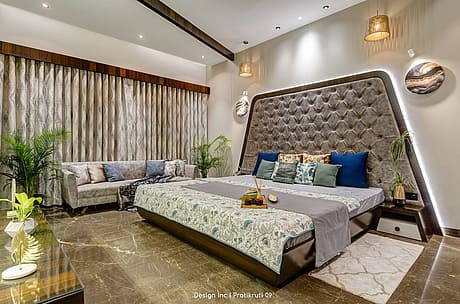
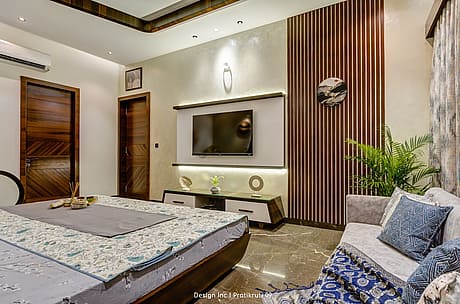
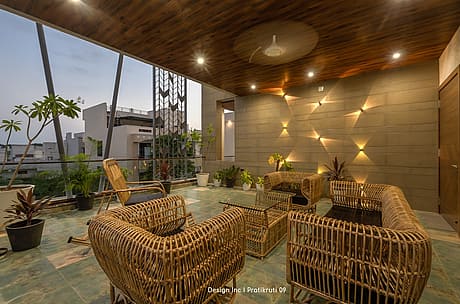
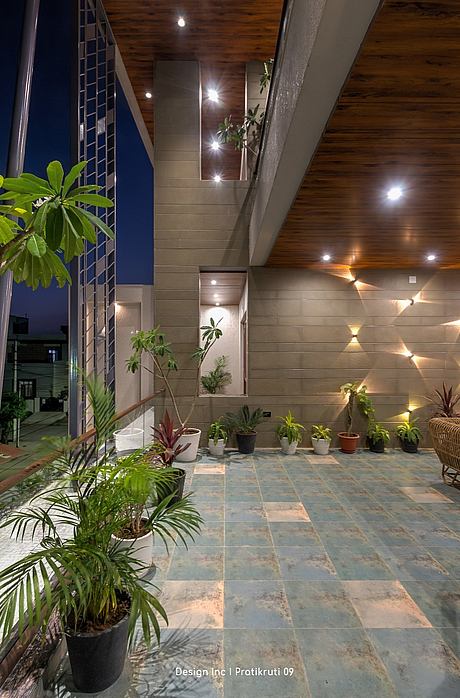
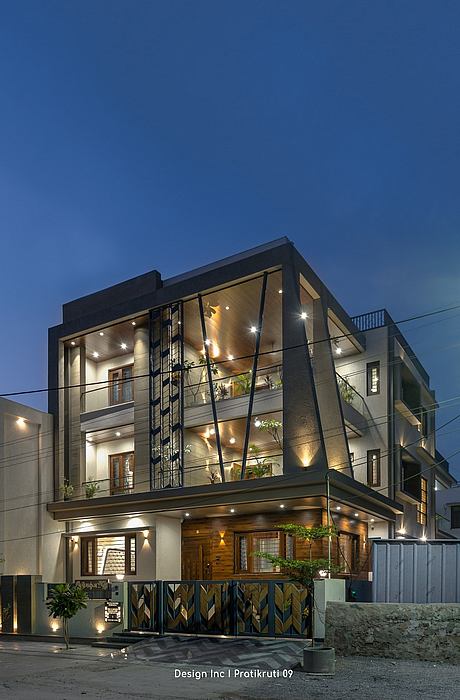
Description
Located in Rajasthan, the PK House is a chic bungalow for a family of five spread across 3,600 sq ft. Its approach is by a 40 ft wide road, facing south. The client wanted a modem, well-lit, ventilated, elegant, and exclusive residence, with smart technology, and the designers at Design INC, gave them just that. The ground and the first floor are clubbed to gain double height and the terraces on each floor are also connected dynamically with each other and nature, facilitating zones for family interactions and social gatherings. The structure of the house is framed by concrete cold, cantilevered RCC, classes with ACP, stone, and HPL wood.
The layout of the residence was planned as an open plan, with interconnected spaces. The ground floor is accessed by a petite entrance, opening into a bright drawing-room, connected with an open kitchen, living, and dining. The instigating entrance to the open space inside, exquisitely adds to the essence of spatial fabrication.
Bedrooms are opulent with filleted edges and soft fabrics, tart terraces, and urbane furniture. Walls flushed with patterned wall lights embark on newness in all the spheres of quality of space. The private and guest entry has been segregated on the ground floor, which houses two bedrooms and personal spaces. The master bedroom is a spacious 13 ft 6inch x 20ft room that includes the dressing area and bathroom. The other room that belongs to the client’s mother too is expansive, measuring 12ft 6inch x 17 ft with facilities. The two daughter’s bedrooms are regular in size, measuring 16′ x 16′, along with leisure facilities. Clean lines in fixed furniture and furnishing contrasted with soft, curvy fabric lend the design a delicate yet simple look. The neutral color palette in floors, walls, and furnishing, contrasted with a wooden framework on the other hand gives the house an exotic appeal.
The client wanted smooth finished interiors with ample space for amalgamation with nature. The residence was to house all leisure facilities like steam, jacuzzi, home theatre, and personalized sit-outs. Keeping this brief in mind, the designers have chosen a light material palette, made of white and Italian marble, contrasted by veneered wooden furniture and furnishing. Plaster of Paris has been used intricately in the ceiling and walls creating 3D murals. The floating back-lit ceiling at the entrance lobby adds to the sophisticated taste of the clients while the curved wooden ceiling separates the kitchen from dining, and makes a pragmatic appearance in the 400 sq ft area of semi-formal space.
Photography courtesy of Design Inc
- by Matt Watts