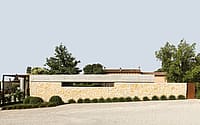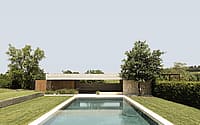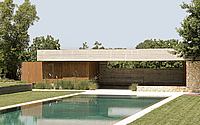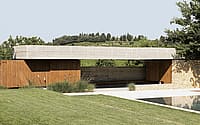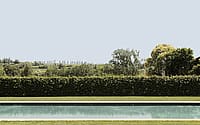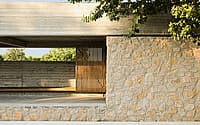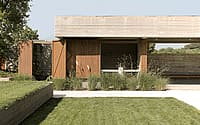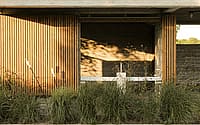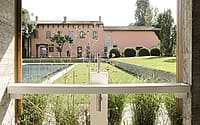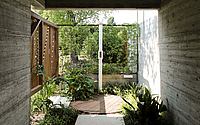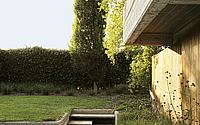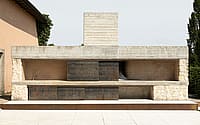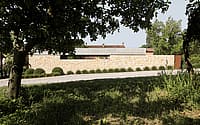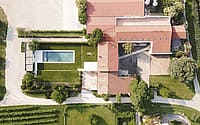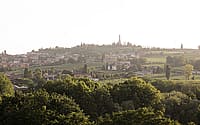Cantina Gorgo – Il Brolo by Bricolo Falsarella
Cantina Gorgo – Il Brolo is an inspiring winery located in Custoza, Italy, designed in 2021 by Bricolo Falsarella.

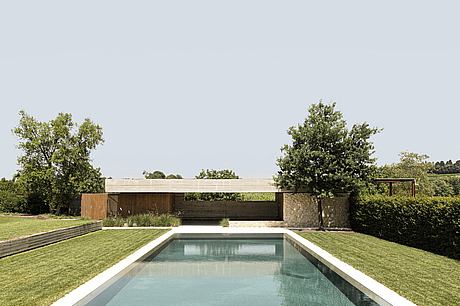
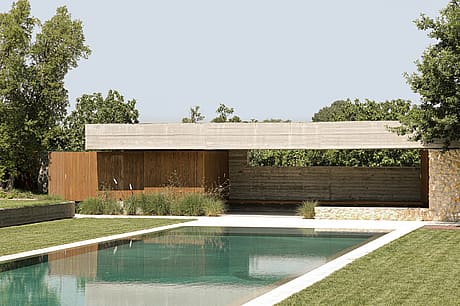
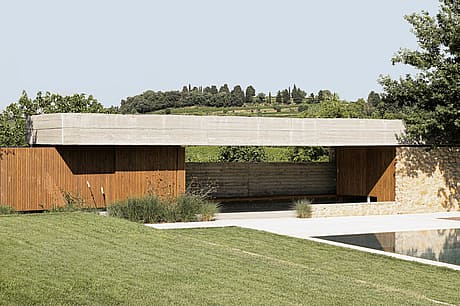
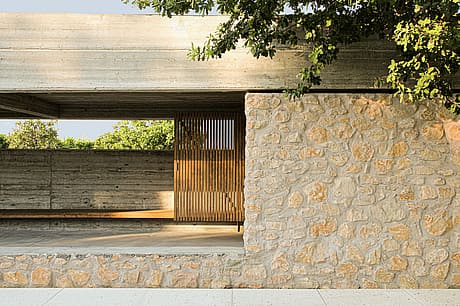
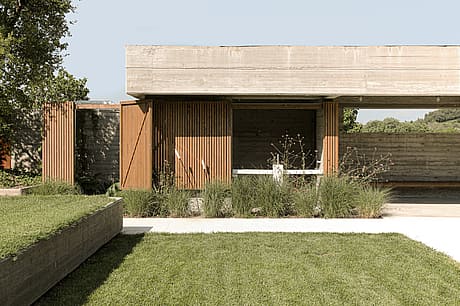
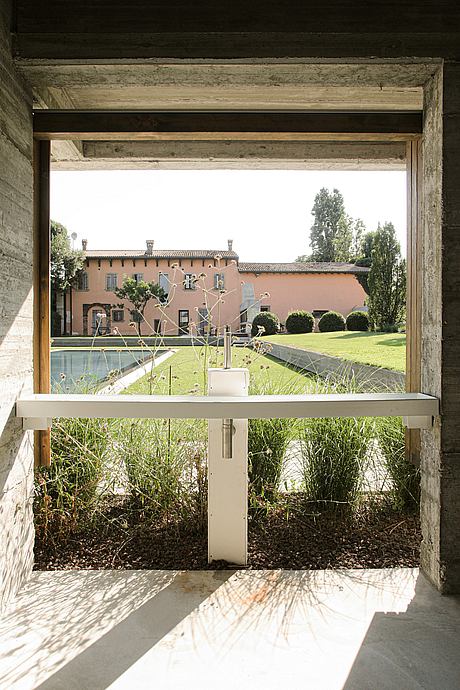
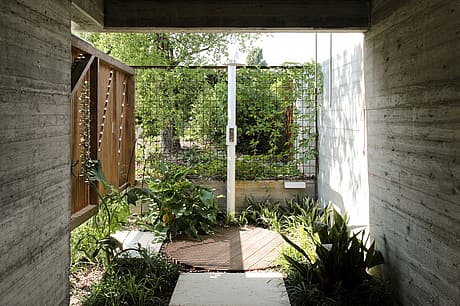
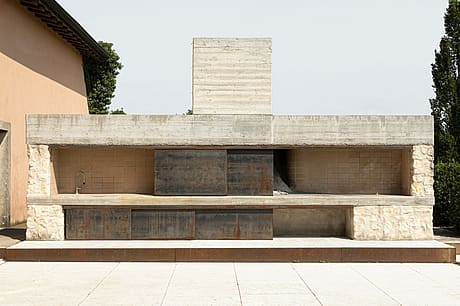
Description
The strong growth of wine tourism in Italy has led to the need for historic wineries to expand their wine tasting areas. This new impetus has also been very strong in the Custoza area, which over time has become an essential destination for tourists and visitors seeking places where they can fully experience the combination of wine and landscape. Among these virtuous places, a special mention is deserved by the Cantina Gorgo and its 53 hectares of organic vineyards that wind through the gentle hills of the morainic hills of Lake Garda around the built-up area of Custoza.
To meet these new demands, the owners turned to our studio not to design a new enclosed space, but rather to create an open space where clients could taste their wines while at the same time experiencing the unique environmental setting, in the wake of the great tradition of historic Italian gardens. Taking our cue from the vernacular heritage of the area, we proposed a reinterpretation of the rural typology of the Brolo, a model of hybrid space between interior and exterior that has persisted for centuries in the Veneto countryside.
The new Brolo adds to the range of spaces dedicated to hospitality already created by our studio around the main courtyard from 2005 to 2016 (wine shop, tasting rooms, barrique cellar). Unlike these enclosed spaces, the new Brolo is developed in the rear part of the courtyard (in keeping with local tradition) and looks like an elongated rectangular room with an open sky, closed on the sides to form a large central void. The large void is the physical, architectural and symbolic pivot of the project. In this space, visitors can meet and linger contemplating the landscape through wings, hints, frames, actively participating in the beauty of the place.
As in many of our works, the materials used have rough surfaces (rough-hewn stone, fair-faced reinforced concrete, brushed wood, rusty iron) to relate expressively to the sunlight, bringing forward the raw authenticity typical of vernacular buildings of the area. This choice constitutes a precise stance and introduces a strong humanization into the project, which is still deeply connected with the place. The architecture is set in its context, seeking a new encounter with the roots of the rural world and a mature and more conscious relationship with nature.
Compared to contemporary life, which is increasingly fast-paced and superficial, the Brolo of Gorgo winery offers visitors a calibrated microcosm where they can rediscover the slowness of their gaze and live a complete, activating experience. The idea behind it is a new journey through Italy that is not nostalgia for something lost, but the search for a sort of cultural anabiosis of the Bel paese. The project also hides the ambition of a new Italian architecture, which could refound the vernacular, freeing it from the picturesque, thanks to a modern expression that is strongly contemporary but also timeless and in continuity with the architecture of our nation.
From a compositional and architectural point of view, the Brolo is composed of nine different elements that resolve the critical aspects of the site and emphasize its potential. The Alzero (1) is a long, low, rough concrete wall that resolves the natural slope of the area, forming two parterre terraces. The Quinta verde (2) to the east closes off the Brolo towards the production area and constitutes an optical machine in that its height is calibrated to allow the view of the hills in the background (borrowed landscape), ideally bringing them inside the garden, but at the same time preventing, for those outsides, the view of the interior itself. The Pavilion (3) closes the Brolo to the north mirroring the manor house. From the outside it looks like a rough wall of hewn stone protecting the garden, while from the inside it appears as an open figure, almost a ruin surmounted by a reinforced concrete slab. The architecture of the Pavilion alludes to the transmutations of time and reinterprets in a contemporary key the hybridization of interior and exterior of traditional Italian porticos in their continuous play on the edge between light and shadow. In the background of the pavilion, centered with the parterre, is a long window allowing a view of the main vineyard on the estate, the starting point for cultivation and vineyard tours. The large Fireplace (4), which is the center of social life and the tasting facilities, is located in the raised part and is arranged perpendicularly to the main house and the pavilion. The Gate (5) protects the garden from outside view and is in continuity with the Quinta on the road (6) which closes the brolo to the west. The Quinta is made up of several parallel levels to dilate the space: a continuous green wall, a row of hornbeam trees that recalls the carpinata typical of Venetian villas and a part of low vegetation. Enclosed between the barrel cellar, the fireplace and three large circular green figures is the Car Room (7) where vehicles can park without being seen from the garden. In the center of the parterre is the large Vasca (8) placed on the symmetrical axis with the manor house and the pavilion. The basin is inspired by the peschiere of the Venetian villas and has an umbral background obtained by green and dark blue spatula strokes; so that visitors moving through the Brolo see the sky, nature and architecture reflected in the basin. Parallel to the Quinta verde, to the east, is the entrance promenade with the educational vineyard (9). The promenade is placed in continuity with the existing path that leads to the main courtyard, determining a processional way that connects the courtyard to the vineyard and vice versa. Along the route there is, by way of introduction, a didactic vineyard obtained by placing inline the vines that make up the Custoza wine blend (Garganega, Trebbianello, Bianca Fernanda, etc.) thus uniting, once again, architecture with wine.
Photography by Atelier XYZ
Visit Bricolo Falsarella
- by Matt Watts