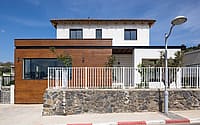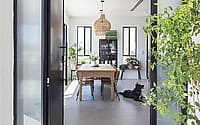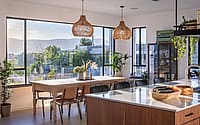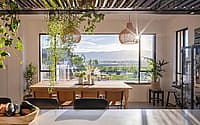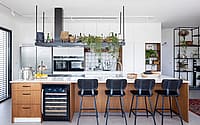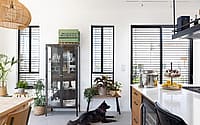A Little House in the Prairie by Inon Ben-David
A Little House in the Prairie is a spectacular modern house located in Kfar Szold in northern Israel, designed by Inon Ben-David.

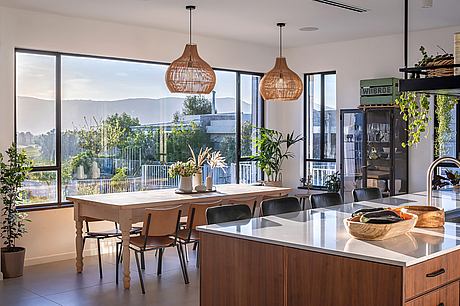
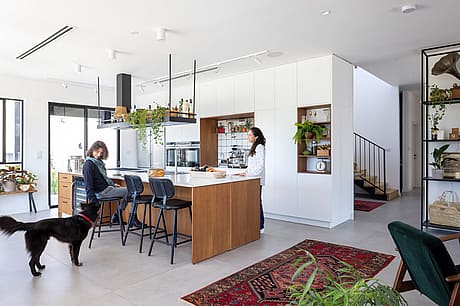
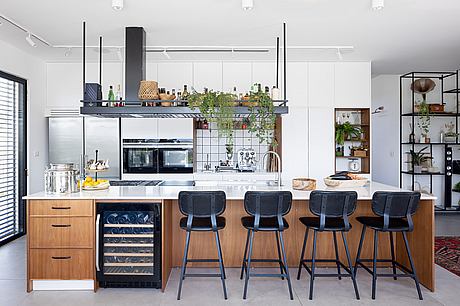
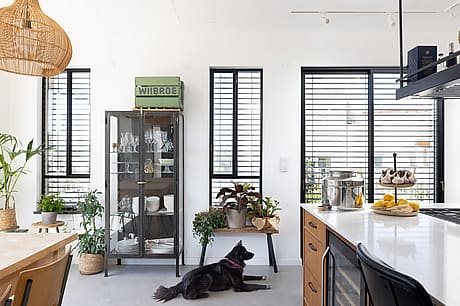
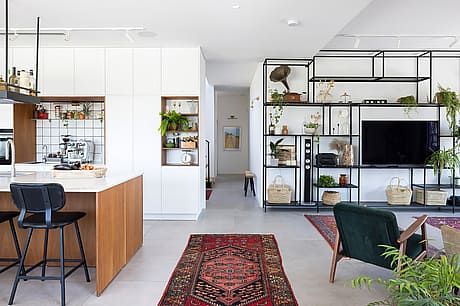
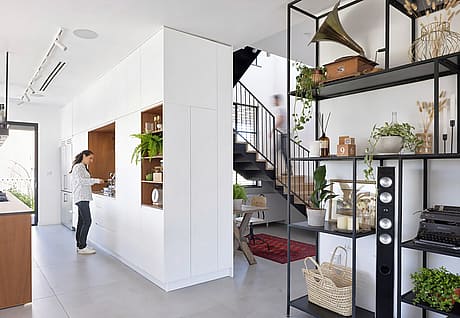
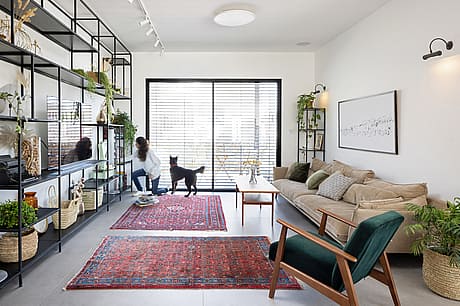
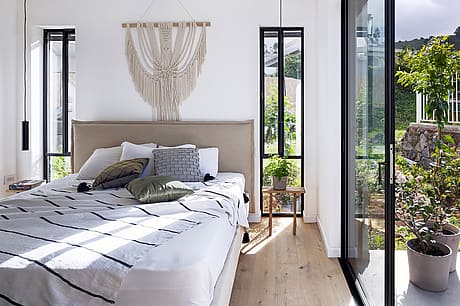
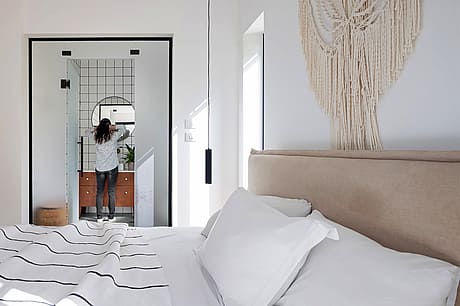
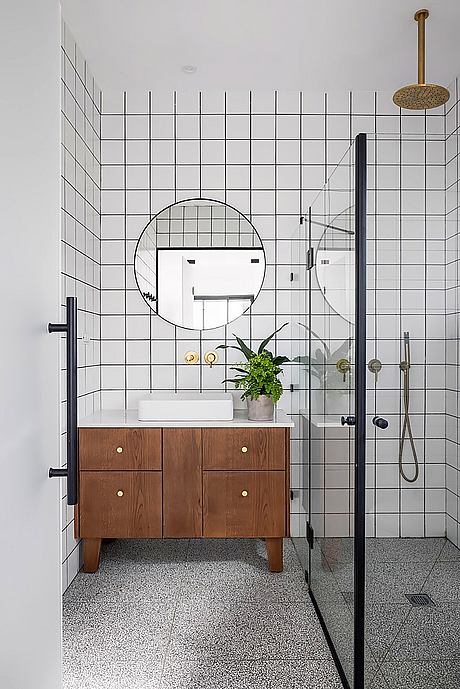
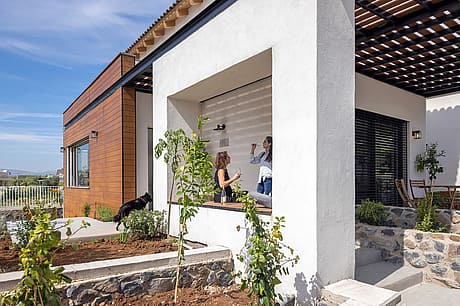
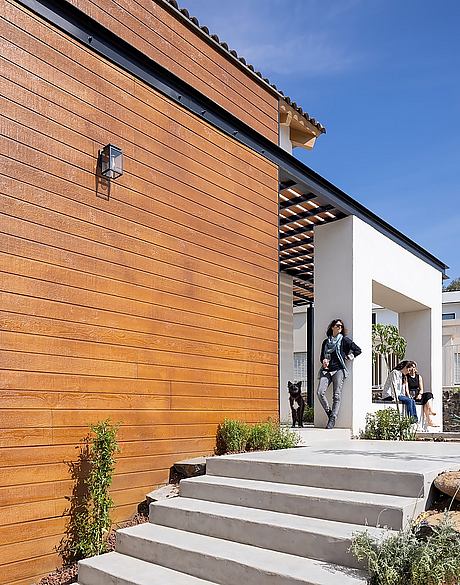
Description
Four years ago, Inon Ben-David was approached by this young couple that asked him to create their dream home in Kfar Szold. By the time the construction was completed the couple had married and welcomed two children and now they are enjoying their breathtaking property as a family.
“The clients approached me regarding this project about four years ago”, reminisces Inon Ben-David, owner of architecture, planning, and design studio. The wife, originally from Kfar Szold, asked that the property be built on a ½ dunam plot on the extended Kibbutz grounds, which are located on a hill with a stunning view of the Hula Valley.
The husband is a firefighter, and the wife is an ex-designer and home stylist that currently works as a brand manager in a Galilee vineyard. Her stylistic preference is more vintage and less clean. He prefers clean lines and a more modern design, and so, the end result brings both worlds together in one harmonious home.
The project involved long-term considerations as it started when the owners were just a young couple. The aim was to create a home that would meet their needs at the time but would also be fit for a family later down the line. “Most couples I start working with already have a family”, says Ben-David. “Here, the process was a little different as the young couple had plans of expansion and needed this to be factored into the planning process to ensure the property could also accommodate the needs of a growing family”.
The couple enjoy entertaining, cooking, gadgets and music and so they opted for a large open living space with a big kitchen island overlooking the view, alongside a level suitable for children, once those were welcomed into the world.
The first level includes the lounge, kitchen, dining area, a home office corner, guest toilets, a master bedroom, and another small room adjacent to it. The top-level includes four bedrooms and a guest room.
Since the view overlooks the road, it was decided that the main balcony will run alongside the property to maximize the view of the Hula Valley in a way that can be enjoyed privately.
“I live and breathe the Golan Heights and specialize in properties in the north region and thus, I have a solid understanding of the region’s landscape and how this can be utilized in the construction process”, explains Ben-David. “The view and natural light are a vital part of the planning. These are fundamental elements that create a harmonious and well-lit property. Alongside this, the family’s sense of privacy is at the forefront of my planning”. Ben-David continues, “I maximized the main 30 sqm balcony and its location was chosen to ensure maximum exposure to the view whilst maintaining the family’s privacy. The balcony was fitted with an external kitchen and an advanced audio system for entertaining”.
Since the main entrance faces the street, the designer chose to create an opening with a wooden frame that can be used as a bench. This also creates an external entrance lobby protected by a floating pergola. The main structure is composed of a variety of materials, the most dominant of which is Australian ecological wood cladding, alongside steel that runs across most of the property and creates shading across the main balcony, entrance, and living room. This element, fitted into the wood cladding, joins these three spaces together.
The dining area and kitchen can be seen upon entering the house. This area of the property enjoys the most natural daylight and an exquisite view through a large panoramic window. The idea was that both the hosts and the diners can enjoy the view.
The kitchen and dining area are designed in the form of two parallel rows and are very modern in shape and materials. The wood cladding Island has a white worktop and was fitted with a professional wine fridge, a stove, sink, and extractor fan that is also used as a liquor shelf creating a Bar vibe.
The dining area was planned in parallel to the island and in contrast to the modern kitchen, sports a vintage style, as does the display cabinet positioned between the two windows. The kitchen opens out onto the main balcony and external kitchen. Black minimalist frames define the windows, injecting an additional modern touch to the space.
The lounge is located to the right of the entrance, and a sliding door leads to another small and intimate balcony. A main feature of the space is the steel library that is used for display of the family’s much-loved ornaments, as well as a TV screen. The owner, who loves vintage and collector’s items, handpicked the rugs, couch, and green armchair.
The home office corner is located in the stairwell space, where windows were fitted to allow for natural daylight for the benefit of those working from home. It is located between the main living space and the first-level bedrooms.
The master bedroom is minimalist and well-lit with a door that leads to a private balcony. The room includes an en-suite with milky glass doors. Skinny windows were fitted on either side of the bed at floor level, which is rather unusual from a design perspective. The room is east-facing allowing it to be washed with plenty of soft natural daylight in the mornings.
The stairs are made of steel with wooden treads, and the stairwell was fitted with square windows and a large airy light fixture chosen by the owner.
“As a studio that specializes in construction, we are always on the lookout for new and advanced construction methods”, says Ben-David. “As such, when we came across the Canadian method, based on construction made of polystyrene molds, we decided to use this method to build the walls of this property. This is a clean, ecological and modular method. This method is based on a special material, expanded polystyrene, that is used to insulate spaces and is fantastic for locations with changing weather”, he summarizes.
Photography by Shai Epstein
Visit Inon Ben-David
- by Matt Watts