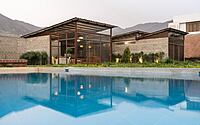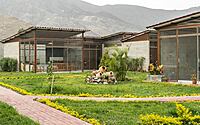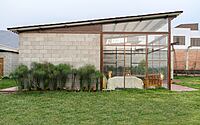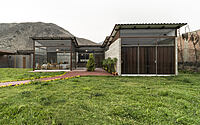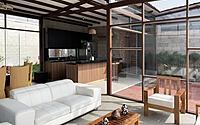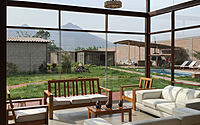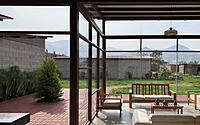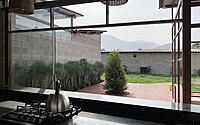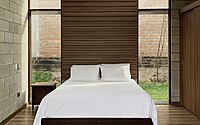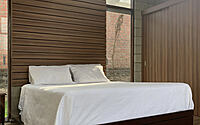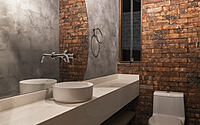Doel Cottage by Acosta Echegaray Arquitectura
Doel Cottage is an urban-style house in Pachacamac, Peru, designed by Acosta Echegaray Arquitectura in 2022.

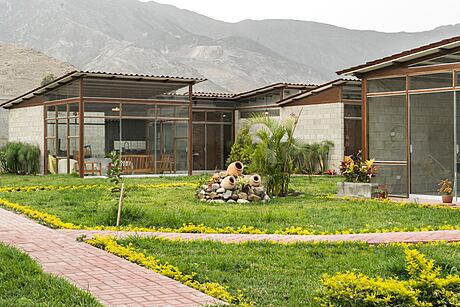
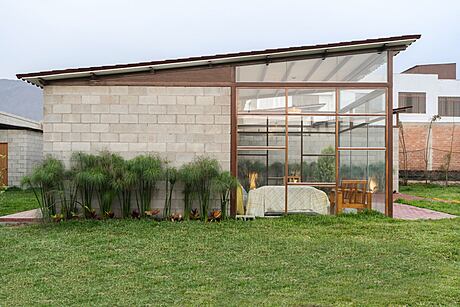
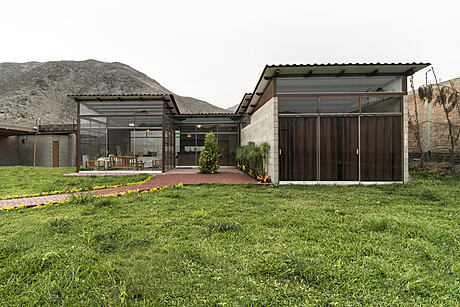
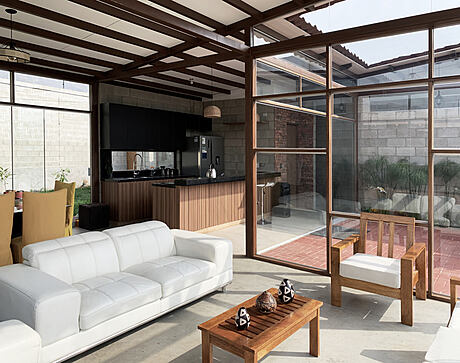
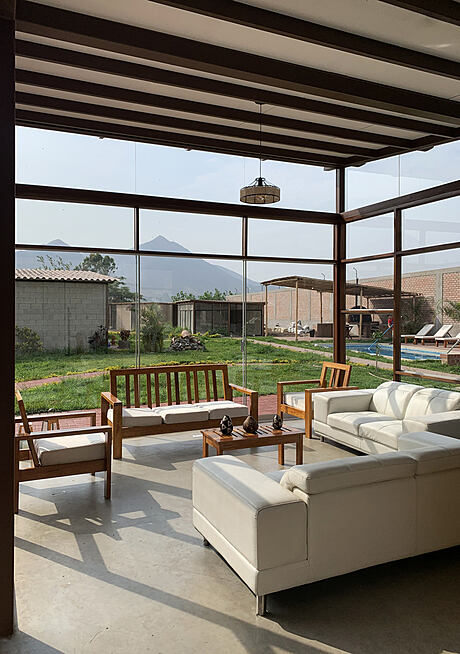
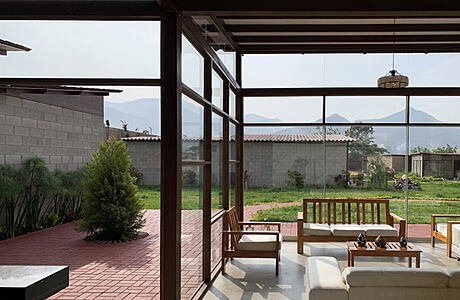
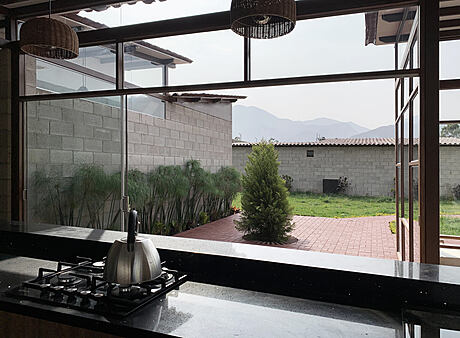
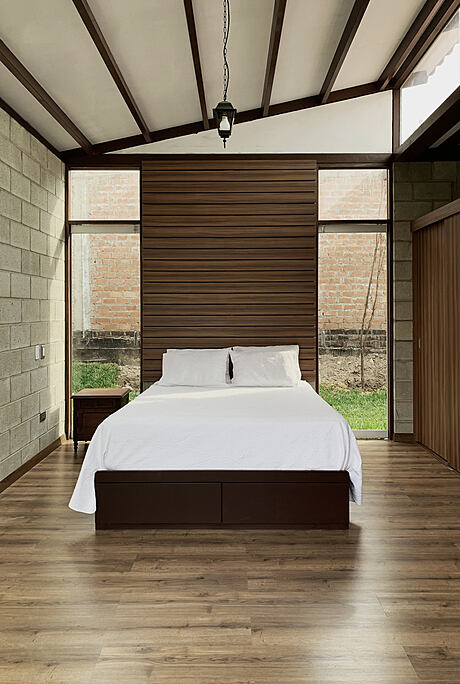
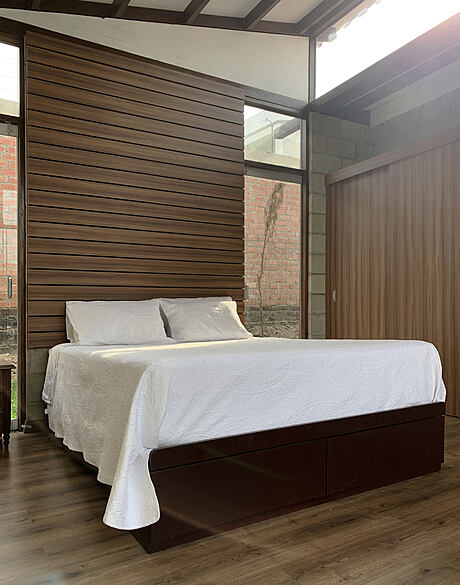
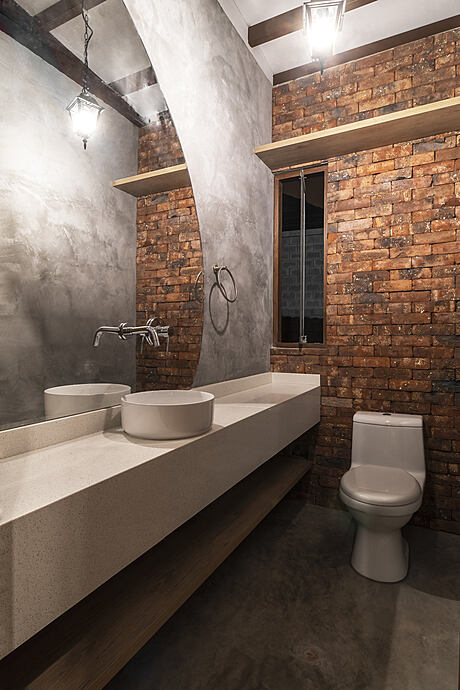
Description
Luck is an event that occurs like an opportunity and it has to find the person who receives it working. Everything that happens from that moment is the responsibility of the beneficiary. As our second assignment, we replicated the experience obtain from our previous work in a housing format that opens up to the landscape in diverse ways.
The priority in the composition of the building was the entry. To comprehend this intention is necessary to relay on the theory of frontality, have two parallels in vertical that allow us to know which is the face of the building. The result from that analysis dictates the order of the volumes, likewise, the frontality indicates from where you should entry. The room wing and the social wing flank the access, so that you can enter through a tree. This means, the nature and the artificial opens up for the visitor to pass. The width of the access is 3.66m which corresponds to the height of 2 people. Immediately in the entry, the kitchen awaits you as a bar so you can share with guests.
The height of the roof at 3.66m captures the landscape and brings it to the architecture. In consequence of this criteria, the various functionalities that are developed throughout the architecture are ordered, such as; framing the sky, the tree in a showcase, extension of the light and the framing.
In the social spaces, the inclination dictates the spectacle when observing, it is a space that changes during the day by having three glazed sides. Sitting in that place and be protected by glass panels framing different scenarios of the landscape, allows the context to surround you and cause the feelings of being outside, when you are inside.
In the private spaces, the master bedroom makes the effort to look over the bathroom. This intention results in a direct view to the sky, in addition to linking the spaces with the sun, the stars and the mountains.
Finally, the most important thing in the composition is the front garden. The location is planned in such a way that the green area is enough space to appreciate the house in all its magnitude. The act of going to the end of the garden, turning around and seeing your house, allows to give an important atmosphere. Is the garden that makes a building a house.
Photography courtesy of Acosta Echegaray Arquitectura
Visit Acosta Echegaray Arquitectura
- by Matt Watts