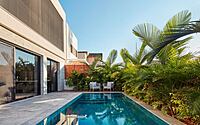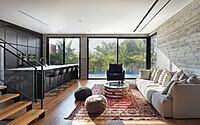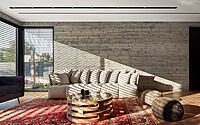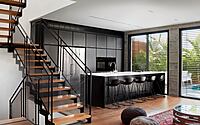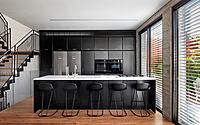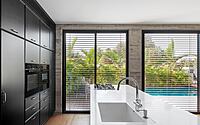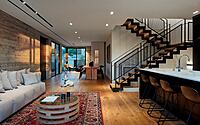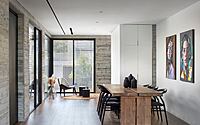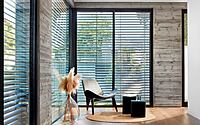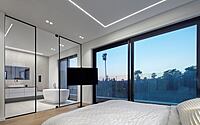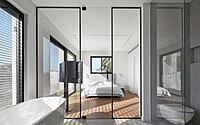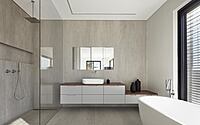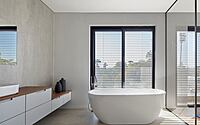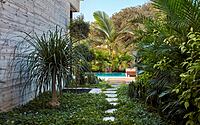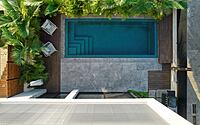Modest Yet Mesmerizing by Shlomit Zeldman
Modest Yet Mesmerizing is a modern two-story house located in Israel, designed by Shlomit Zeldman.

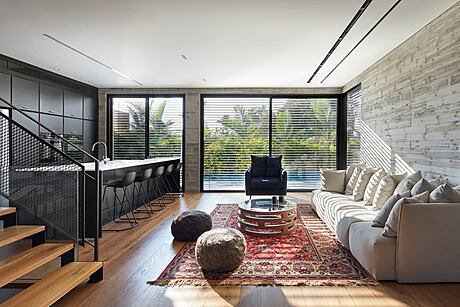
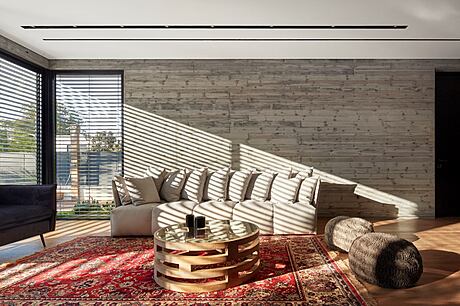
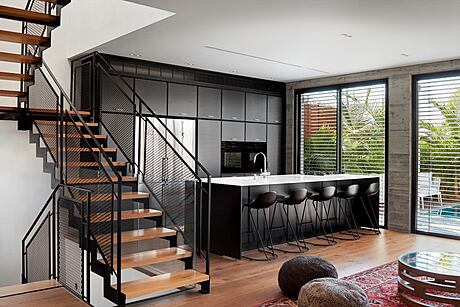
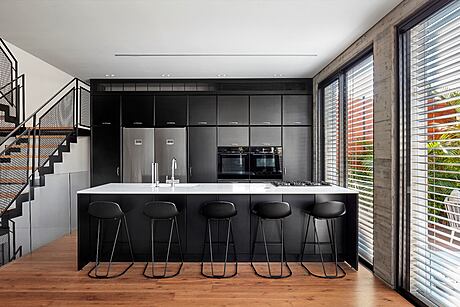
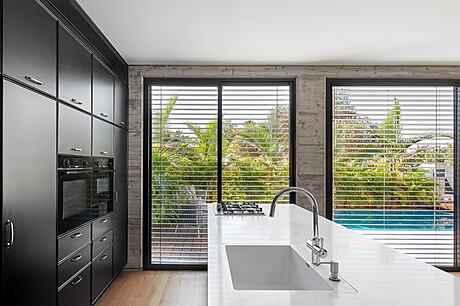
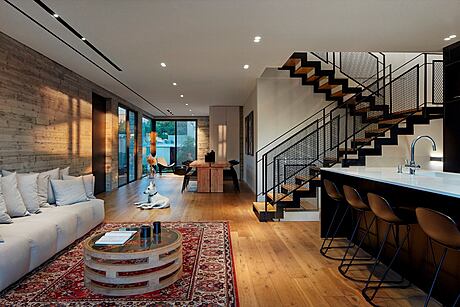
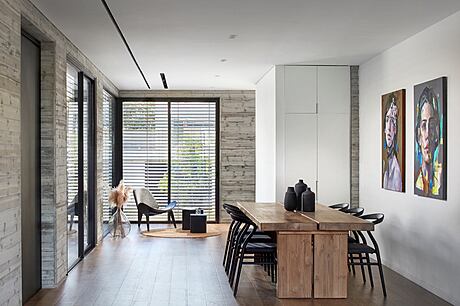
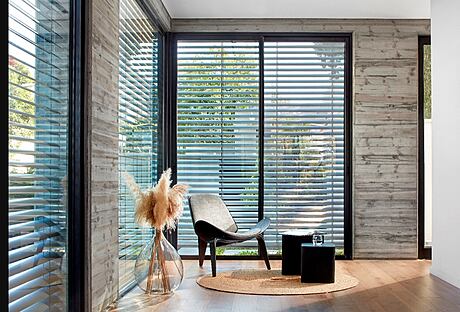
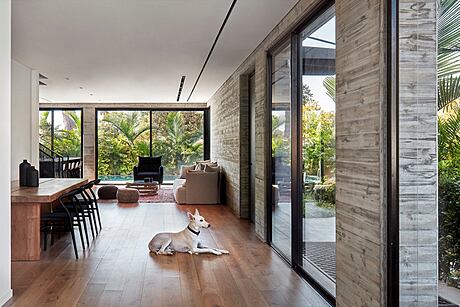
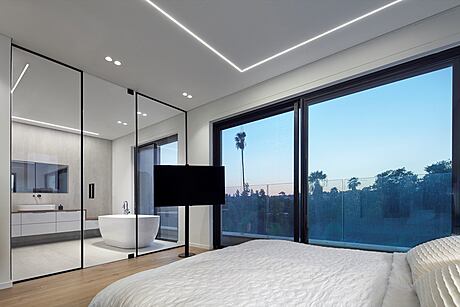
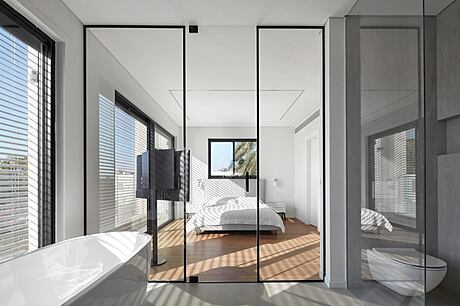
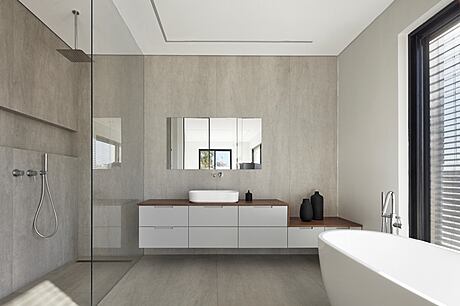
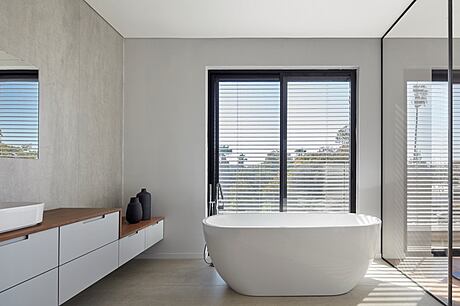
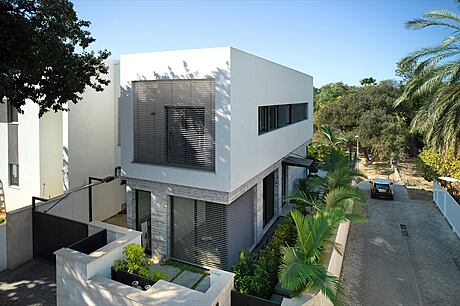
Description
This property, a vibrant and lively home of five, belongs to a hi-tech professional couple and their three grown children. Despite the narrow and relatively small 244 sqm plot, the owners managed to build their dream home, which features stunning swimming pool.
This hi-tech professional couple who loves to entertain hired Architect Shlomit Zeldman, owner of “Shlomit Zeldman Design Studio”, to make their dream home come true. The process took over two years from start to finish, during which time the long and narrow plot was made the most of. According to Zeldman, the process took two and a half years, starting with the planning and permit applications, and ending with the construction itself. “The plans focused on the swimming pool as the property centerpiece, surrounded by seating areas, an outdoor kitchen, and all the mod cons you could think of, to stylishly entertain guests”, she adds.
Zeldman believes that the challenge with a small, narrow, and long plot is to find ways to make the most of the space. “In order to ‘break’ the long and narrow space up, I used two different architecturally dominant materials. The first level was designed as an exposed concrete cube-like structure, and the second level was designed as a clean white cube”, she explains.
The long facade is north facing, but Zeldman needed to address the openings facing east and west when the sun is at its strongest during the morning and noon hours. “As a result, we fitted the entire property with blinds throughout”, she explains.
The structural walls on the ground level were designed in exposed concrete to correspond with the level’s exterior. The kitchen, lounge and dining area, all of which were designed as one large open space, were fitted with solid wood floors to warm the space up in contrast to the cool concrete. The ground level, predominantly decorated in shades of gray, wood and black, is composed of two main spaces: on one side, a quieter area that includes a reading corner and dining area and on the other, a more lively and busy area of a lounge, kitchen, and breakfast bar. The garden can be accessed from both sides, which are subtly separated by a stairwell fitted with a dominant industrial handrail.
Both the interior and the exterior of the property blend perfectly and harmoniously together, which is noticeable no matter where you are in the property.
The property was designed in a modern, clean, and minimalist style. The open plan kitchen cabinets incorporate subtle rustic elements, whilst the island is black and modern. The use of monochrome black in the kitchen keeps the space from looking too busy.
The living area was designed in a similar concept, with a deep luxurious couch, light poufs and a colorful Afghan rug that visually defines the area and warms it up with its earthy tones. The area is mostly dedicated to entertaining, and thus no TV was installed in the space. This is also why the kitchen and lounge were planned next to each other, as they serve the same function, whilst maintaining an ongoing dialogue with the surrounding exterior/garden.
A rustic dining table was chosen for the dining area, and portraits by the artist Roman Goldman adorn the walls and correspond with the earthy tones of the lounge rug.
The children’s rooms and the master bedroom are located on the top level. The master bedroom extends across the western side of the property and includes an en-suite bathroom, which is separated from the bedroom by a glass partition. A narrow west-facing terrace runs along the room overlooking a pleasant green view. The en-suite includes a spacious walk-in shower and a free-standing bath that complements the view. A shading system was fitted, in addition to blackout blinds, to allow for maximum daylight whilst maintaining full privacy.
As we step out into the garden, it is evident that the swimming pool is the heart of the property around which the rest of the house was planned. The pool stretches across most of the garden and thus becomes part of the indoor living space too. at 21 sqm, the pool is modest in size, and is surrounded by a lounging corner and an entertaining outdoor kitchen.
Photography by Shai Gil
Visit Shlomit Zeldman
- by Matt Watts