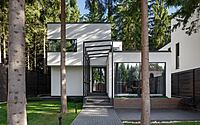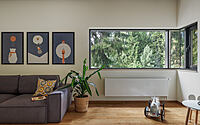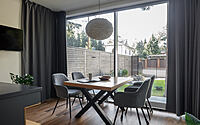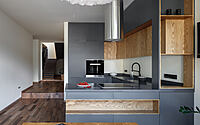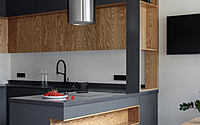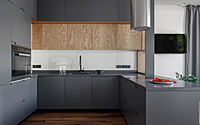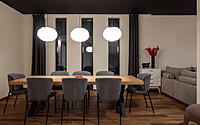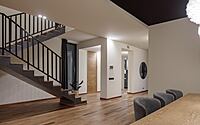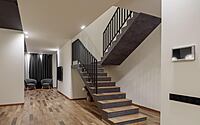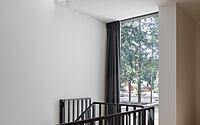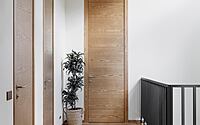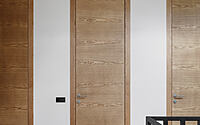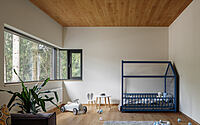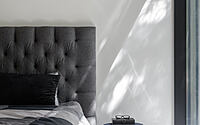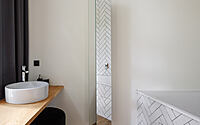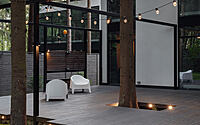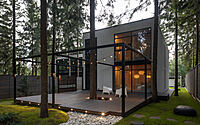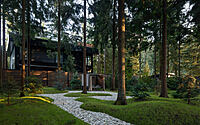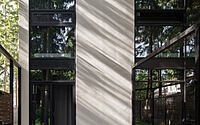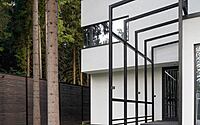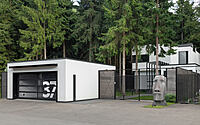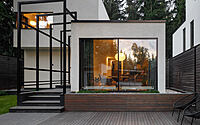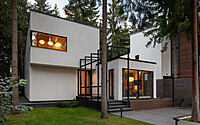Easter House by Vladimir Karpenko
Easter House is a modern two-story house designed by Vladimir Karpenko in 2021 and located in the south of Moscow region in the Domodedovo district.

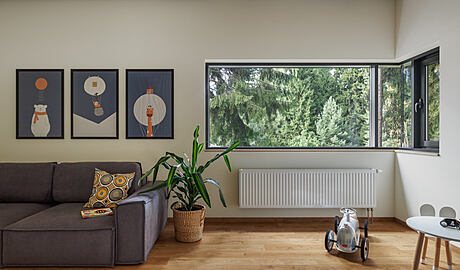
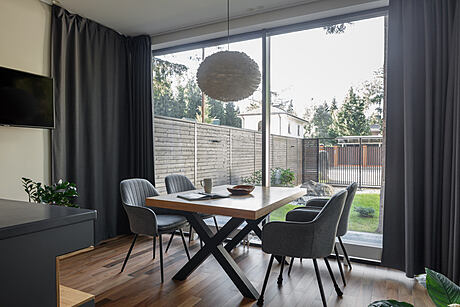
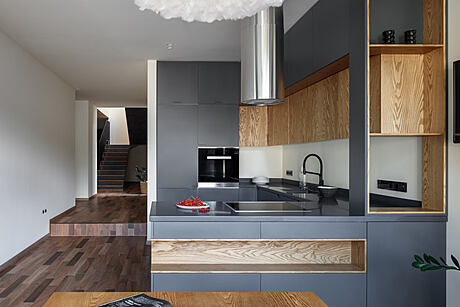
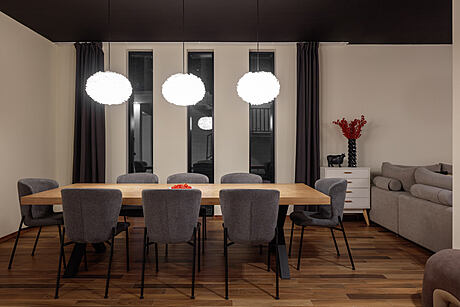
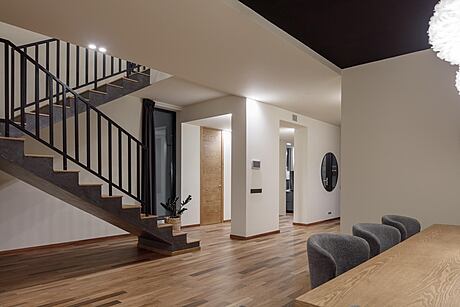
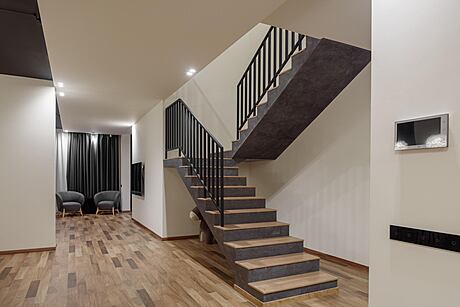
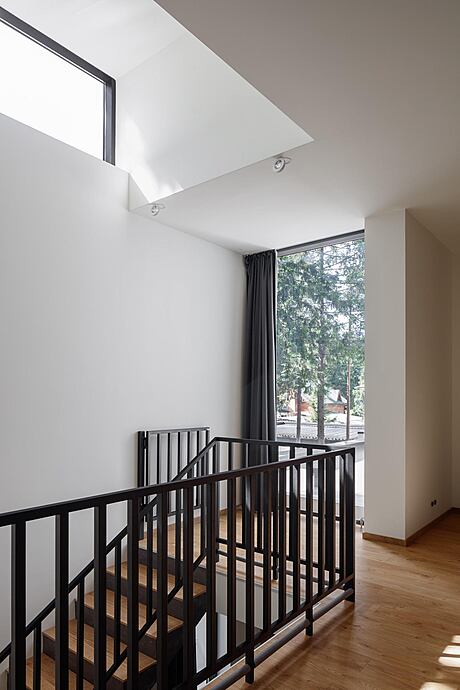
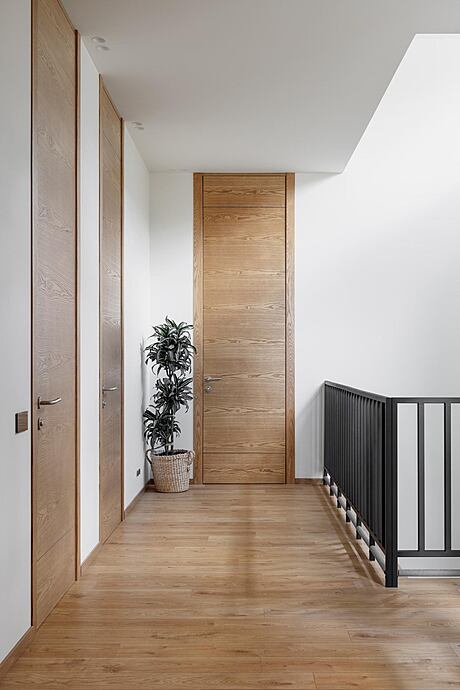
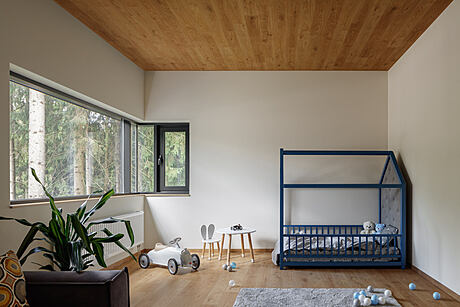
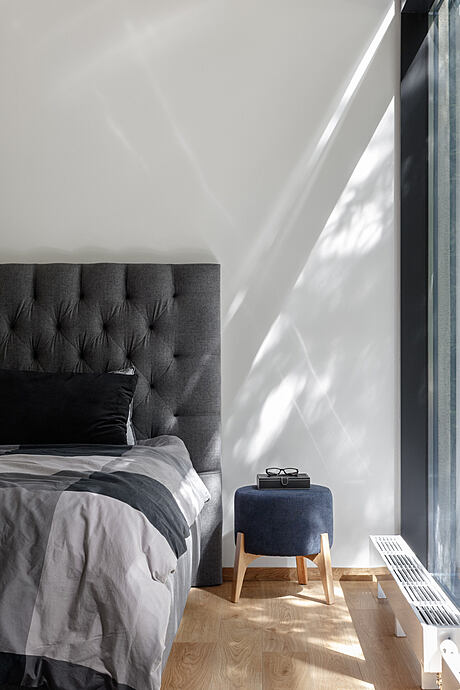
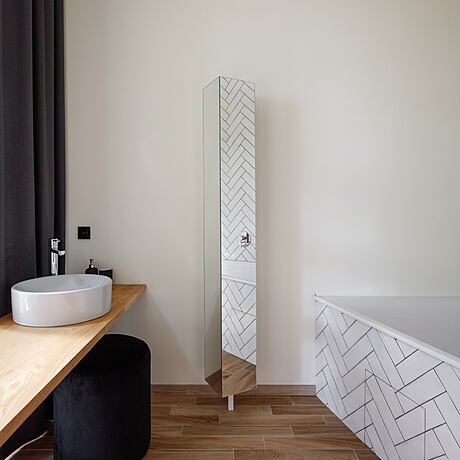
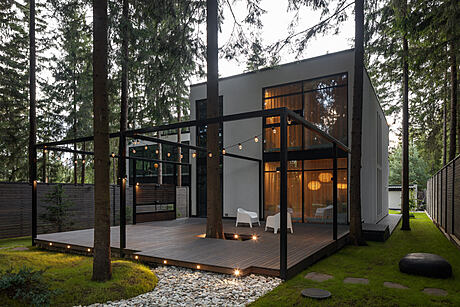
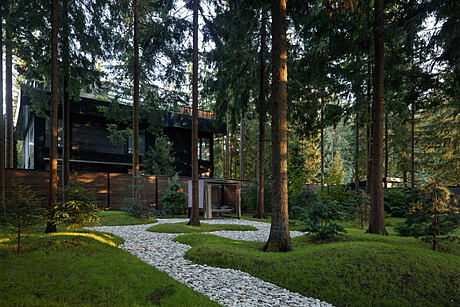
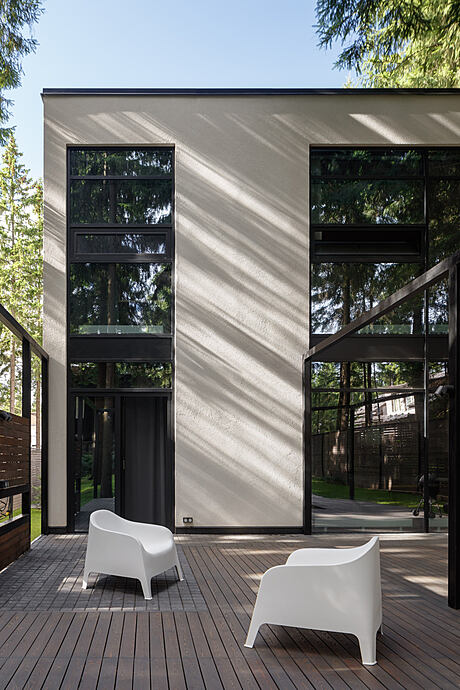
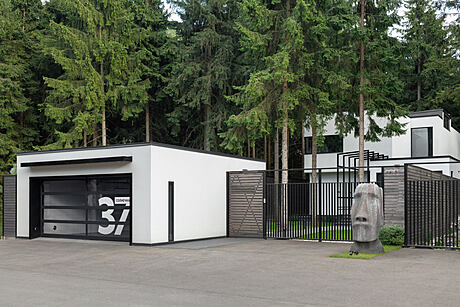
Description
The modern house is located in the south of the Moscow region in the Domodedovo district. The customers are a young creative family whose hobbies include traveling. This is clearly visible by the Easter Island statue greeting guests and passers-by at the entrance. The reduced copy of the statue is placed not only as an outrageous detail of the entrance group, but also as a visual boundary along the site and at the same time an architectural dominant uniting neighbours.
The main house is located in a pine forest on a plot having an elongated shape with a length of 68 by 14 meters. This determined the location and shape of all the buildings of the garage, the main house, the barbecue area and the gazebo at the end of the plot, which are stretched almost along one axis. During the development of the project, we wanted to preserve the maximum number of surrounding trees. Therefore, the projected structures, the landscape of the site, its landscaping and small forms are inscribed in a natural cluster.
The volume of the house is a 2-storey project with the volume of a children’s bedroom protruding above the main entrance with a frieze corner window, which provides enough light into the room, but due to its height privacy from the street. The strongly protruding volume of the kitchen with a large square window allows you to view what is happening on the street well, but is located at the same time behind tall trees.
On the 1st floor there are rooms for a living room, kitchen, wardrobe and guest bathroom, on the 2nd floor there is a master bedroom with a bathroom, a nursery, a nanny’s bedroom and a laundry room.
In order to provide a good view characteristic, panoramic windows in the floor are used. This provides the house with good insolation and allows you to admire the surrounding landscape from all its premises. The house is located in such a way that the largest panoramic window on the 1st floor of the living room and on the 2nd floor in the bedroom are facing the wild part of the plot. There are the main part of the pines, landscaping of the paths in the form of round pebbles and smooth lines of the lawn covering the decorative slides. The austere minimalistic interior of the house is compensated by the rich natural surrounding diversity. This technique of using floor-to-ceiling glazing allows you to create a feeling of a barrier-free environment with a natural environment.
Photography by Hurtin Vasiliy
- by Matt Watts