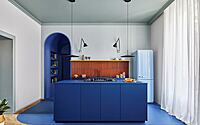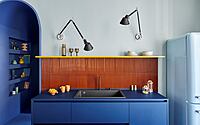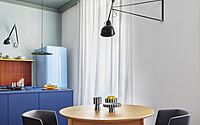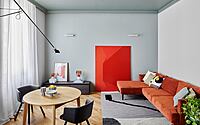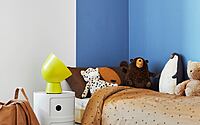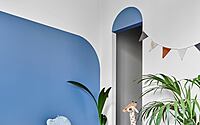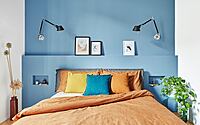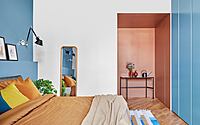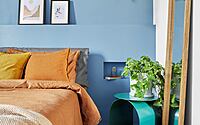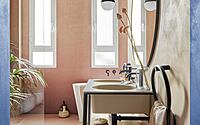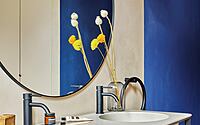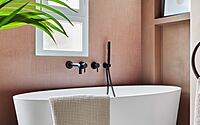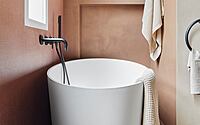Milano – Inama 20 by Chromastudio
Milano – Inama 20 is an elegant retro apartment located in Milan, Italy, redesigned in 2022 by Chromastudio.

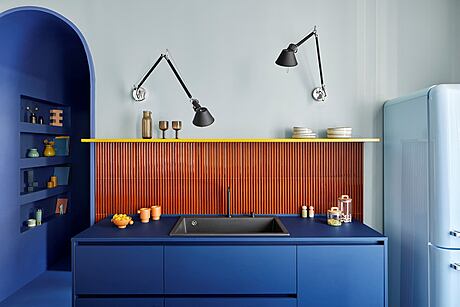
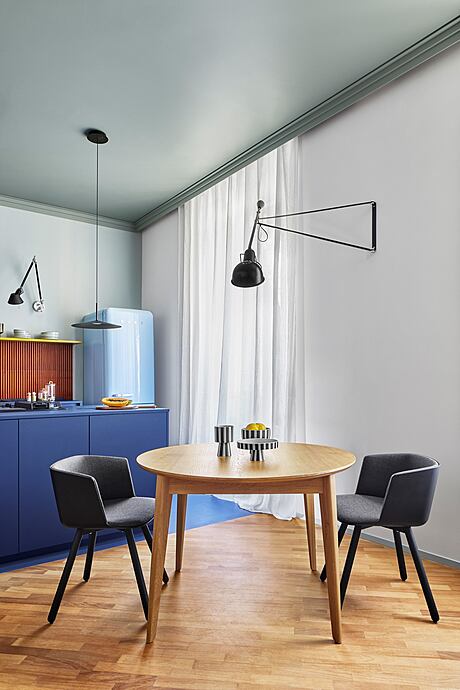
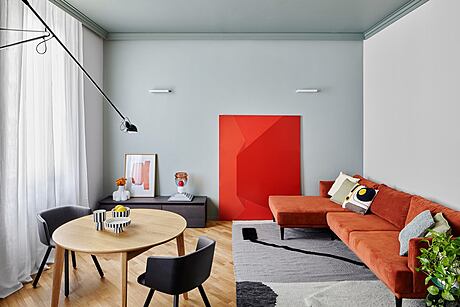
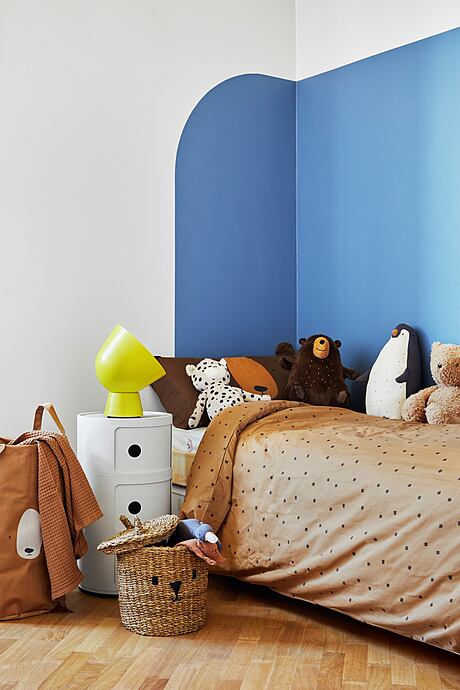
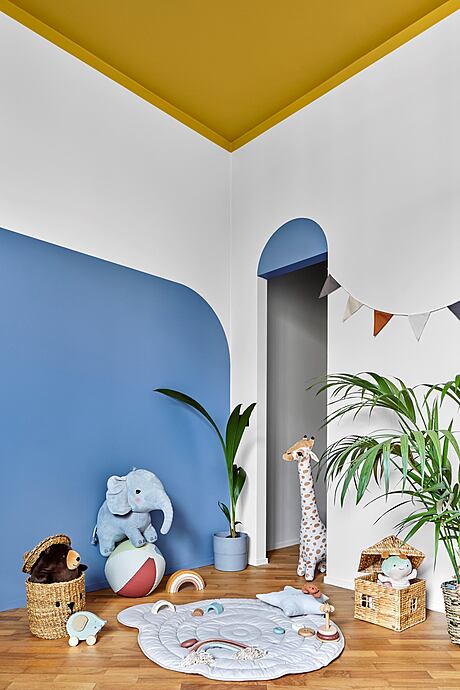
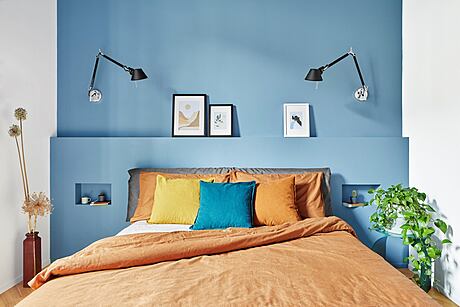
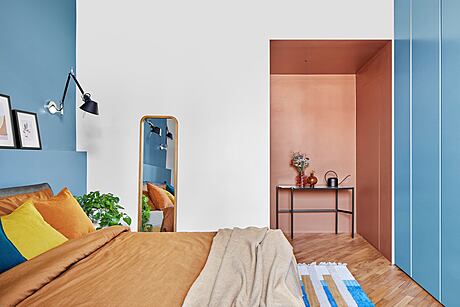
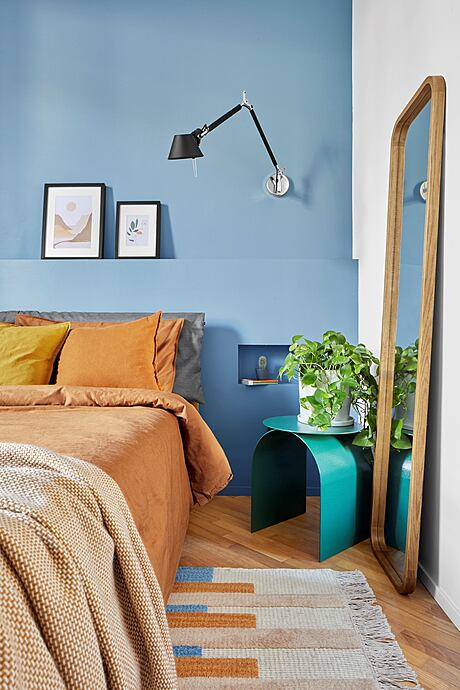
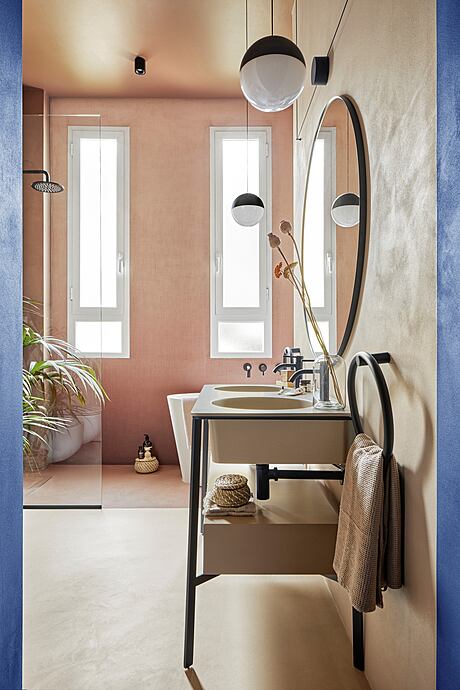
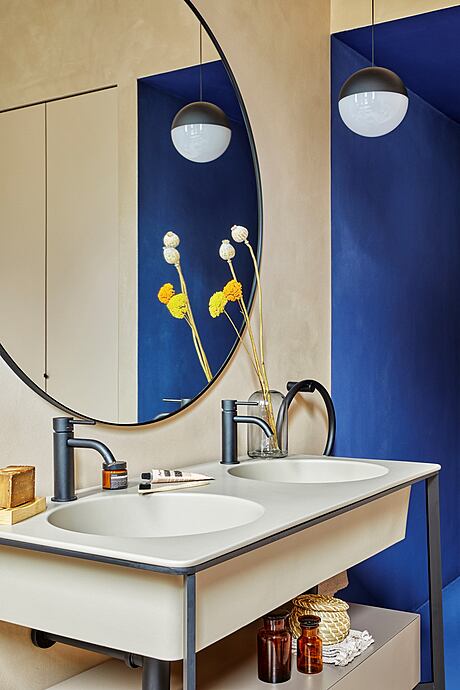
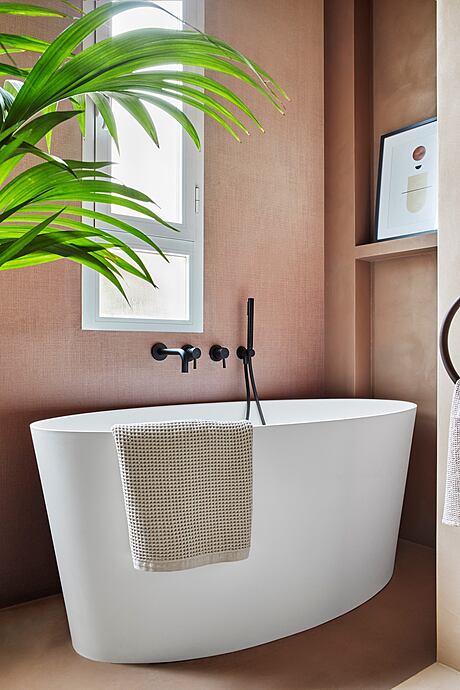
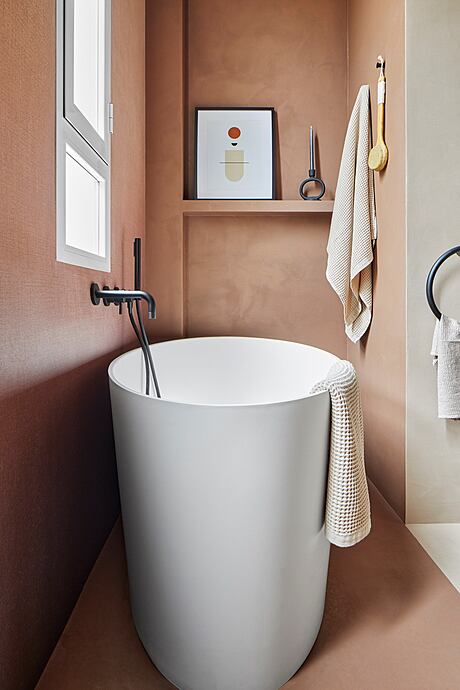
Description
A house with a retro taste, elegant and exclusive, a place where design plays a prominent role and the taste for beauty leaves no room for interpretation.
The complete and radical renovation was based on the redistribution of areas with a view to improving usability. The old has given way to the new but with an eye to recovery, where color and its geometries, contrasting with neutral tones, identify new scenarios, in a continuous interplay between horizontal and vertical, curved and linear. Walking through the various rooms of the house, one goes through a “tale” in which each area is connoted by a color play and the connecting thread is black with its derivatives.
The apartment, measuring about 90 square meters, has been redistributed from the state of affairs, with a view to obtaining a more spacious living area, a more comfortable bathroom and storage areas, to align with the new living standards.
The living area, with its 35 square meters, is the heart of this apartment, the genesis of this project was the kitchen island in royal blue, a chromatic monolith placed in the middle of the room in all its loveliness.
The color of the kitchen was also chosen for the entrance corridor to the apartment, the passage of which was rounded to form a barrel vault, which is thus configured as a long and intense royal blue tunnel, as if to anticipate the story that will follow.
Geometric and chromatic elements are at the heart of this project; for the kitchen wall cladding, a glossy glazed 3d tile with a bright color was chosen to enhance the handcrafted aspect of this retro-style project.
The living room is one room with the kitchen, the configuration of the room, from the high ceilings, is rectangular. The long walls, which are brighter and pierced by the windows and the two doors leading to the sleeping area, are colored light ash, contrasted with light Celadon green for the short walls and dark for the ceiling.
There is also an interplay between cool and warm hues, the tones of the walls contrasting with the rust color of the sofa.
The common thread of the entire project is black color references, here we find it in the wall lamp that with its arm draws a perspective line in the space taken up by the decorative pattern of the carpet.
The decorative belt of plaster frames that runs along the entire perimeter becomes the connecting hat between the area dedicated to the kitchen and the one dedicated to living.
Moving to the sleeping area we find ourselves inside the master bedroom where red clay, cornflower blue and light ash create a soft and harmonious palette with a calming and restful effect.
The second room in the apartment is the baby’s room; here simple geometric shapes and the use of primary colors were referenced. The high paneling in Savoy blue creates a chromatic angle for the purpose of delimiting the space dedicated to rest, this same color is then taken up in the decorative arch of the walk-in closet and contrasts with the yellow ochre that from the ceiling descends slightly on the walls as if to delimit a protected and safe area.
Access to the bathroom is through the entrance corridor, the royal blue accompanies us inside an environment designed by the contrast between light sienna and red clay that divide the space through a real horizontal line that separates the shower/tub from the context.
The colors and materials chosen give a textural and sandy appearance, guaranteed by the use of the continuous cementitious coating that entirely covers this bathroom.
A decisive role within the entire project was given by the lighting, the play of light was ensured by the insertion of luminous grooves, the recessed spotlights become pathways that lead to the discovery of the rooms, the iconic design lamps emphasize the unmistakable glamorous character of this home where nothing is left to chance.
Photography courtesy of Chromastudio
Visit Chromastudio
- by Matt Watts