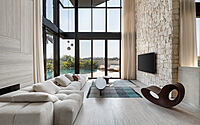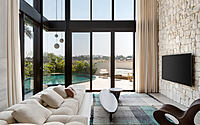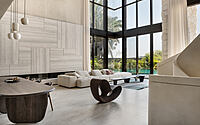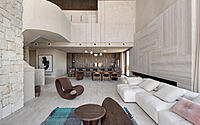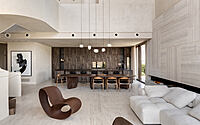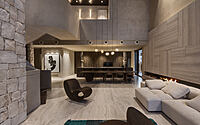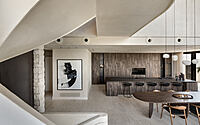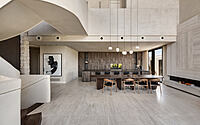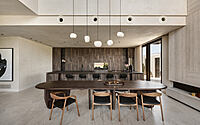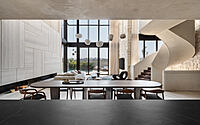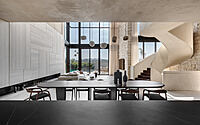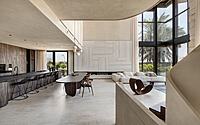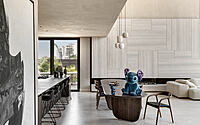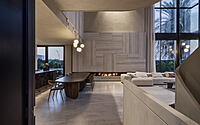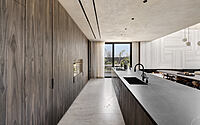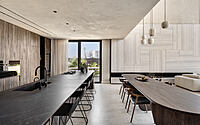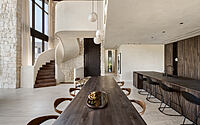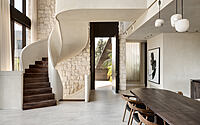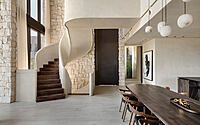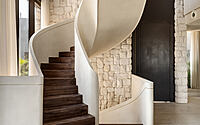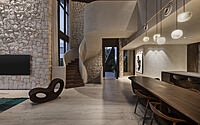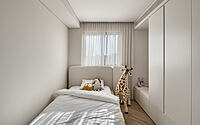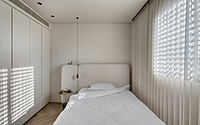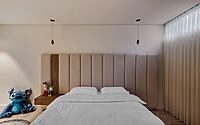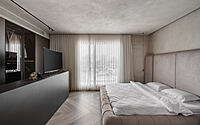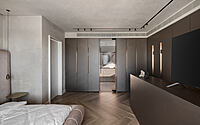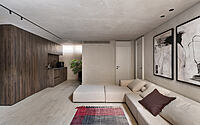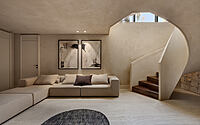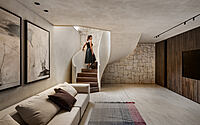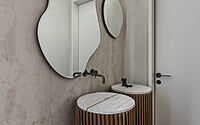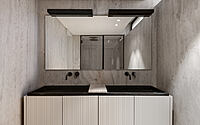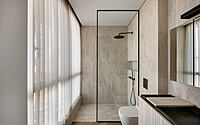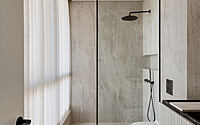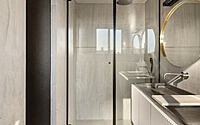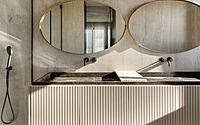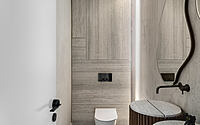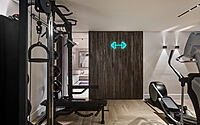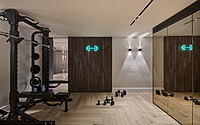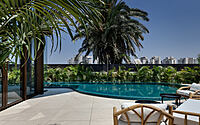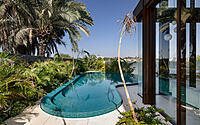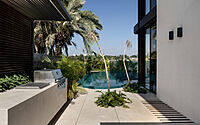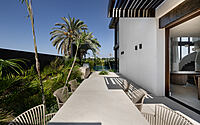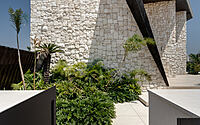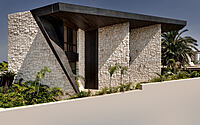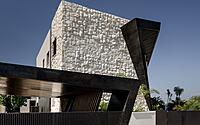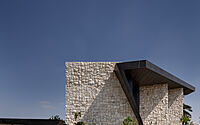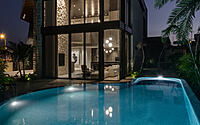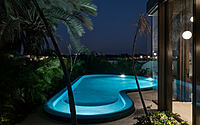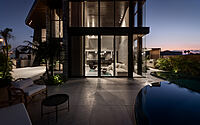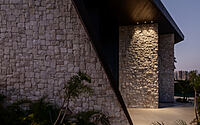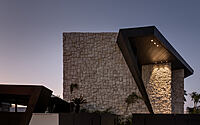Powerful Exterior, Moving Interior by Dorit Sela
Powerful Exterior, Moving Interior is a beautiful contemporary residence in the heart of Israel, designed by Dorit Sela in 2022.

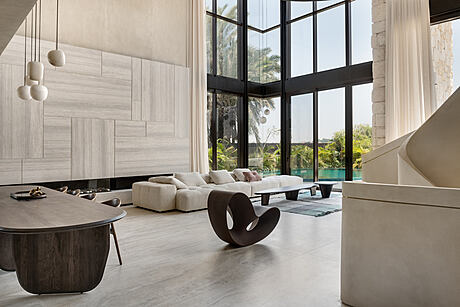
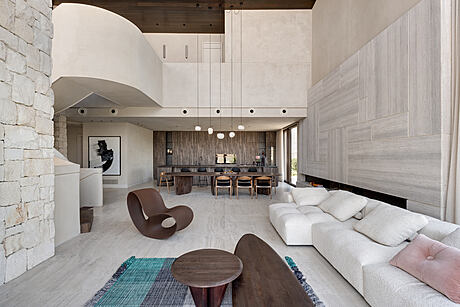
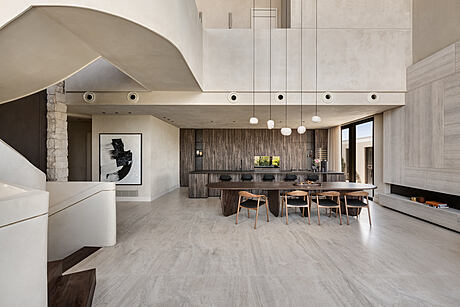
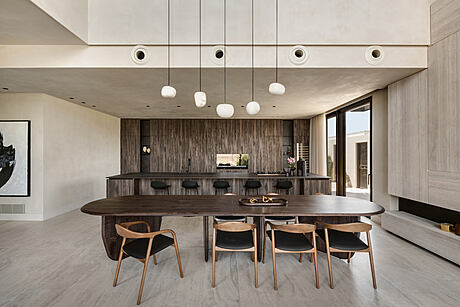
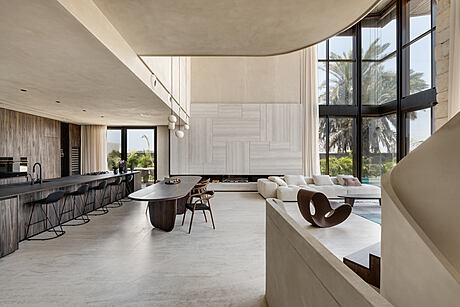
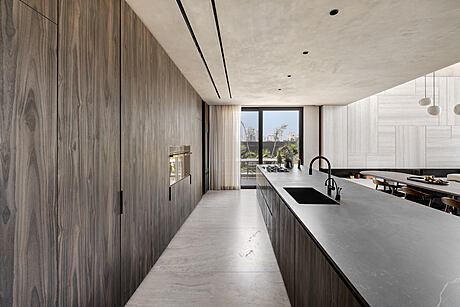
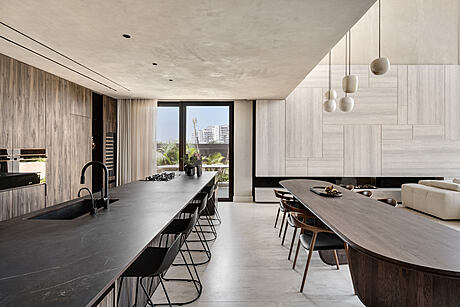
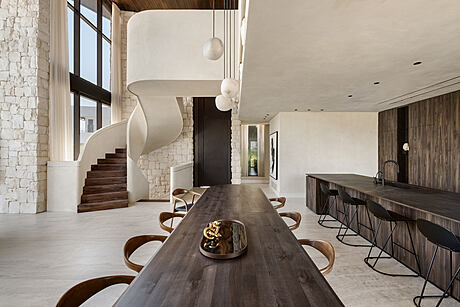
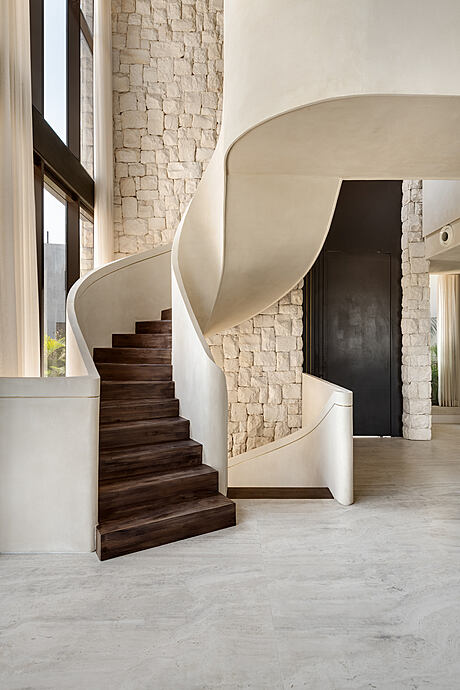
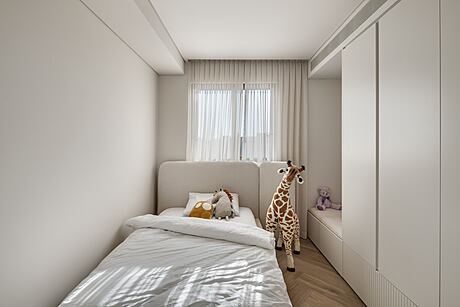
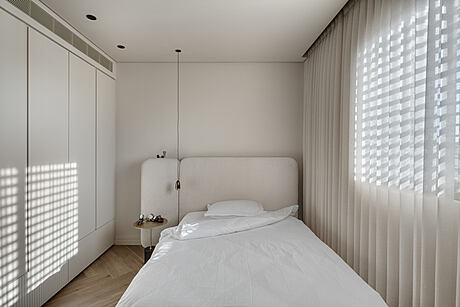
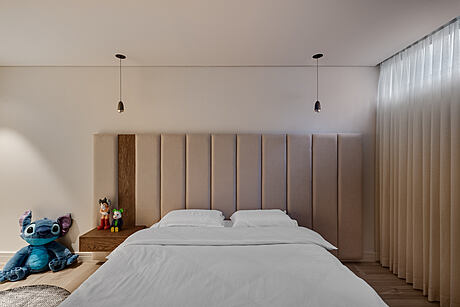
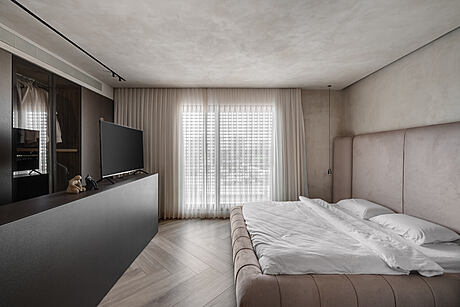
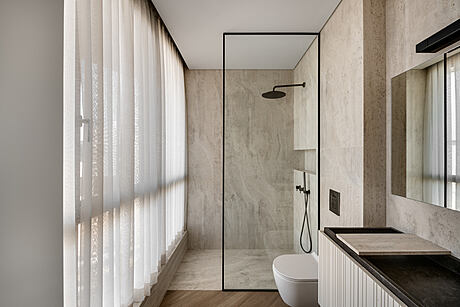
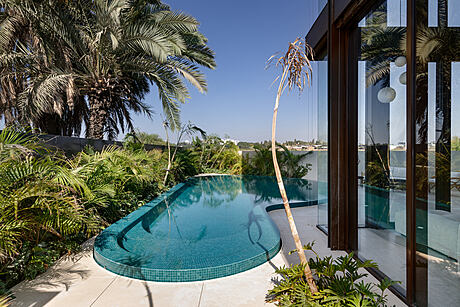
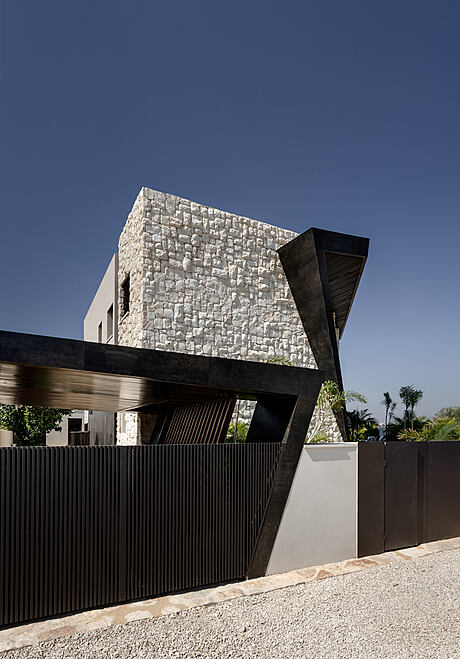
Description
It is a rare occurrence to find a property that is 100% Israeli-made yet looks like it featured on the covers of top international architecture & design magazines. However, designer Dorit Sela planned and designed just that – a breathtaking property located in one of Israel’s central cities. Sela masterfully struck the perfect balance between the masses and dimensions of the property’s various spaces, which along with a unique blending of materials, textures, and shades, give this property its organic embracing-feel and turn it into a truly unique architectural masterpiece.
One of the most impressive and unique properties ever to be built in Israel, was constructed on a challenging trapeze shaped plot in one of the country’s central cities. This masterpiece was immaculately designed by Dorit Sella, owner of an architecture and interior design studio, who has previously been trusted with designing some of the most fascinating projects in Israel and abroad.
“I have known the property owners for years, and over the past 15 years I have planned several projects for them”, says Sela. “On this occasion, the desire was to create a property that would be an integral part of its surrounding nature, through the use of natural materials, shades, and a dialogue between wild vegetation and unique architecture that is unusual against the scenery”, she adds.
According to Sela, the long-standing relationship with her clients and the trust built throughout enabled her to create a completely new style – a minimalist geometric property on the one hand and warm, cozy and bursting with passion on the other – whilst maintaining a timeless and simple architecture.
The geometric architecture, sculpted spaces, and use of refined materials in shades of sand, earth, and stone, drench the home with a sense of calm and warmth. The neutral shades throughout set the stage for a beautiful play of light and shadow. According to the designer, it took two months to develop the project concept. The irregular shape of the plot posed a challenge to the planning process: “The plot is trapeze-shaped, with a narrow facade and rear that is three times wider”, she explains. “I studied the plot in depth, created sketches, and the optimal way forward was to create a structure that was abundant in folds that gradually open up in a harmonious flow, without being obvious to the eye”. The front facade is narrow and one-dimensional and unfolds as one moves further along the property, to reveal additional space and dimension. At its highest point, this powerful structure stands at seven meters high and is covered by a geometrically shaped canopy that organically surrounds it and brings its various sections together. The durable wood-like material and the stone cladding facade continue into the interior and cement the bond created between the interior and the exterior design theme.
Sela ensured this bond was consistent and apparent throughout the planning – an element which is evident from the moment the property is entered, starting with the driveway that was planned, similarly to the canopy, in a powerful and bold geometric manner, using the same materials. The powerful visual continues through the front yard with lush green exotic planters and a double-height entrance unfolds before our eyes. The entrance was fitted with the same cladding as the material of the canopy.
The natural flow of the design carries on inside the property, with an impressive, sculpted staircase that leads to the bedroom level. Sela designed its curved, delicate, and feminine shape in a freehand sketch. “Like many other wonderful features in this property, the staircase too is a product of the desire to integrate between geometrical and amorphic shapes. We wanted to create an embracing feature, sexy, curvy, and feminine and in order to create it we used an iron construction that was welded and finished on-site by a welding artist”, she explains. “It is the curves in the iron that create the rounded and sculpted look of the feature. Similarly to the walls, the staircase was covered with sand-colored mineral-cement plaster, with a natural look of concrete and stone that beautifully blends with the various natural materials in the space, such as stone and wood. The same concrete used for cladding is a dominant player in the creation of a minimalist Mediterranean ambiance throughout the house”.
The ground level contains the lounge, a dining area, and a kitchen, all of which overlook a well-manicured garden visible, in all its glory, through large french windows. The level also contains a guest suite, guest toilets, and a utility room. The designer continues: “We were meticulous about incorporating natural and natural-looking materials throughout the ground level, to support the design concept. For example, travertine stone, which was used as flooring, as power wall cladding in the lounge, and as worktops, as well as bluestone stones and wild oak. Natural textures and neutral colors allow the architectural structure, lighting, and natural daylight to take center stage – together they turn the space into a very powerful one without compromising the calm, clean and understated feel”.
The large openings allow for optimal daylight to drench the space in the most pleasant way. “The windows and openings are my favorite features in the property as a result, as they fill the property with natural light without creating elongated shadows”, Sela passionately explains.
The bedrooms enjoy double headroom that is characterized by neutral finishing giving it a serene look. A faux-wood ceiling, created by Sella using cement boards painted in a unique technique she had developed herself, adds to the bedrooms’ natural looks.
Deep cozy sofas, upholstered in neutral colored boucle, were positioned in the lounge area along with low wooden coffee tables and an iconic VOIDO rocking chair, by the Israeli top-designer Ron Arad, which resembles a contemporary sculpture. Its simplicity and ergonomic shape make for a comfortable and embracing seating experience.
The muted colors of the kilim rug add to the reserved warmth of the living area. The power wall, which was fitted with a horizontal fireplace on its lower half, was fitted with a cladding of different-sized travertine stones in a random a-symmetric composition, creating a beautiful pattern that adds depth to the open space.
The four-meter-long dining table is constructed of heavy iron, which was cut and welded on site, and topped by a blackened oak plate. Light fixtures float above the table, which Sela refers to as moonstones due to their natural and amorphic shape. The kitchen’s charm is in its details, with its blackened wild oak facades that create a sense of depth and a luxurious look.
The travertine stone reappears in the guest toilets, this time in a different layout. Sela cleverly created an artistic, modern, natural space. She chose two blackened oak cylinders, topped with a travertine plate, one fitted with a sink and the other for towels, above which one round and one amorphic-shaped mirror were hung.
The first level floors were fitted with large oak plank parquet in a pattern that resembles the familiar fishbone, creating a flow between the rooms and a sense of spaciousness.
The master bedroom is exceptionally serene. A custom-made bed was sourced and upholstered in textured velvet that resembles the cement texture used for the bedroom walls. A long, elegant storage unit and a fitted wardrobe were positioned across from the bed.
The garden is one of the property’s pièces de résistance, recreating memories of exotic far-away holidays in the heart of Israel: “I chose to create an unusual amorphic shaped pool that resembles a lake”, states Sela. The outdoor bar is made of stone and tropical plants adorn every corner. The kitchen opens up into an outdoor dining area, with a large stone-topped iron table, while the living room opens up into a cozy outdoor seating area”, she concludes.
Photography by Oded Smadar
Visit Dorit Sela
- by Matt Watts