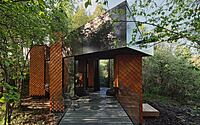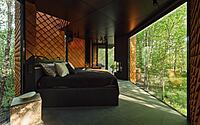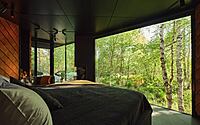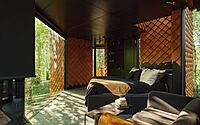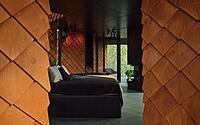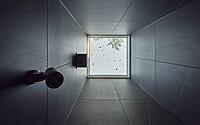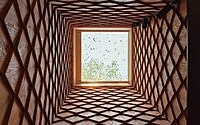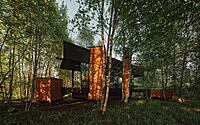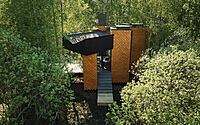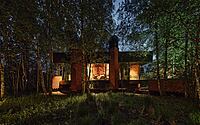Maidla Nature Villa KÄBI by b210
Maidla Nature Villa KÄBI is a lovely forest-focussed resort in Maidla, Estonia, designed in 2022 by b210.

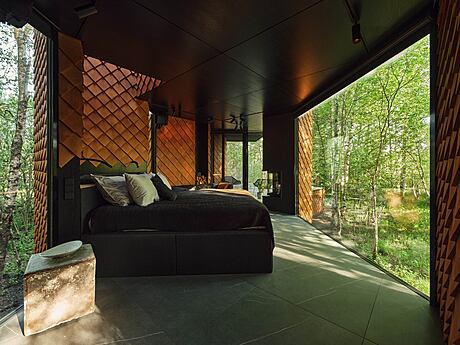
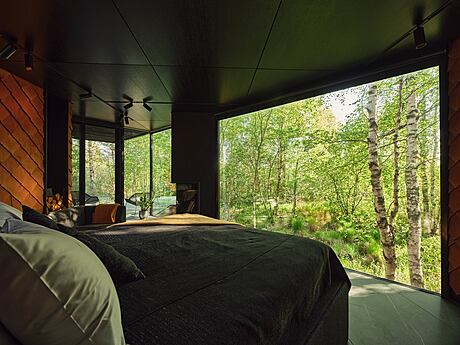
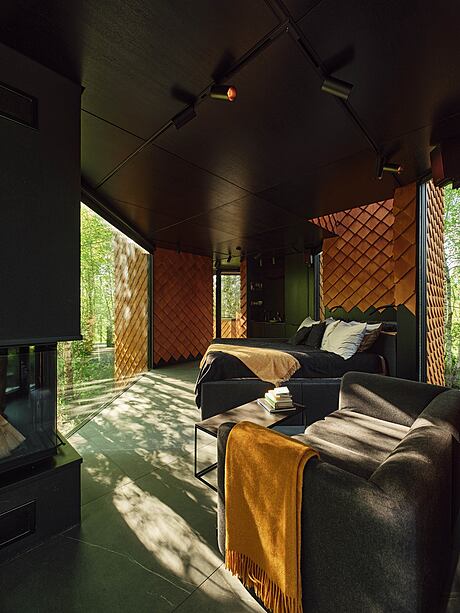
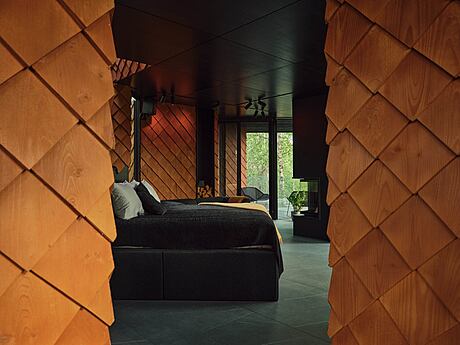
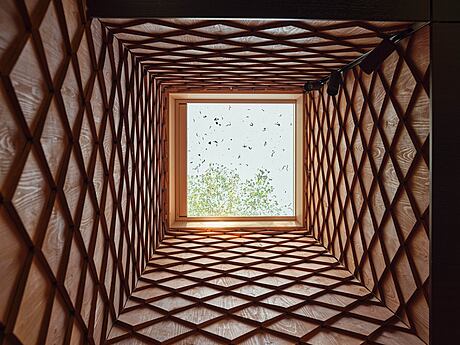
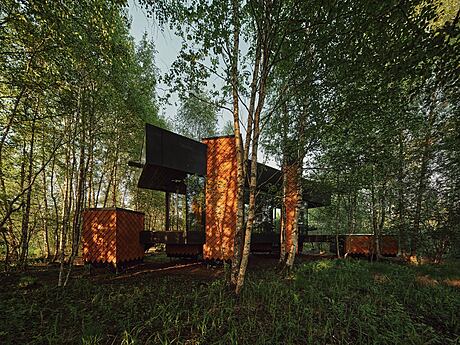
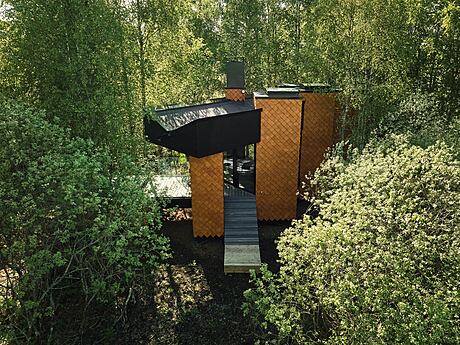
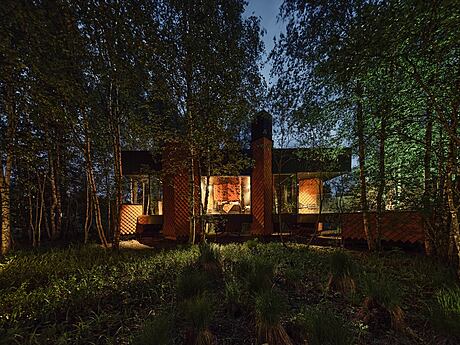
Description
KÄBI, the 2nd addition to the forest-focussed resort in Maidla, Estonia, continues the founders’ mission to commission unique architecture celebrating local nature and heritage – for b210 this meant a returning client, always proof of an inspiring cooperation in the past, but also of a chance of exploring new paths.
KÄBI started from a brief of providing guests with a quiet and peaceful place to escape from the city-led, fast-paced world, a space in such close touch with nature that visitors would be driven by surroundings to contemplate the fragility of the yet natural, wild and free world around us.
The intention of KÄBI is to offer comfort, but not by shutting people inside and away from the nature they came to explore – rather to create a space that flows smoothly from outside to inside. KÄBI’s goal is to create a pocket of warmth and comfort – a necessity in Estonia’s Nordic climate, with chilly springs and snowy, freezing winters – that still keeps you immersed in the surrounding wild forest and riverbank wetlands.
As a result, hidden in a nook of wild forest, this 38 m2 hotel dissolves the border between indoors and outdoors. Floor-to-ceiling windows, skylights and a sunken terrace jacuzzi to recreate the feeling of swimming in a bog lake all contribute, as does the wood shake siding – a heritage roof covering method, adjusted for walls. KÄBI reflects the words of the grand old man of Estonian design, Bruno Tomberg: “The forest is my cathedral” – something most locals believe in passionately.
The house is intended for 1-2 visitors at a time and is placed away from other buildings, offering privacy. In winter and spring, views from the villa open towards the Keila River in the distance. In summer, as lush greenery takes over, the accommodation becomes more intimate and hidden.
The house was built with utmost care onto the edge of a wetland, a fine sample of how to not disrupt the surrounding nature by exploiting all available technology to be as gentle as possible. KÄBI aims to create a space where the line between outside – in Estonia, often chilly – and the warm and cozy inside is made unnoticeable with the clever tools of spatial design.
The brief of keeping guests in touch with nature was achieved by structuring the whole space like an old forest, with separate spatial functions hidden away in treetrunk-like columns. The rest of the room flows between those spaces and feels like walking in the forest. Large floor-to-ceiling windows and skylights add to the feeling, and the terrace jacuzzi reminds of swimming in a bog lake.
KÄBI is intimately inspired by both local nature and local building culture: the red-brown wood shake siding on the indoor and outside walls is a heritage roof covering method which can still be spotted on ancient saunas in the countryside, yet its angular form calls to mind also more recent periods of local architecture.
KÄBI stands hidden in a nook of wild forest, mostly birch trees, at the end of a meandering footpath leading from Maidla’s old manor quarter, which is being carefully preserved and renovated at the moment. A creative blend of old and new – celebrating both, and in dialogue with the surrounding local nature – is what both the whole Maidla project and KÄBI individually stand for.
Working on KÄBI allowed the architects to explore links between contemporary and old in architecture. One of the details the visitors might hopefully notice, is the layered wood shake siding, in Estonian, ‘kimm’. This ancient wooden roof cover technique can still be spotted on some of the oldest traditional rural saunas and cottages. All the 7500 kimms used on the both exterior and interior walls of KÄBI were custom-made especially for KÄBI. And of course – due to the pattern used, and their red-brown hue, they are the inspiration for the name of the building. Käbi means ‘conifer cone’ in Estonian.
Inside, other materials and elements are also locally or regionally sourced, as much as possible. The interior of the tiny hotel is meticulously considered in the same style as the exterior – with the goal to blend in with nature, offer comfort and quality in materials. Careful attention to detail is paid at every step, from furniture down to the textiles and ceramics. Objects to spot in the interior include rectangular seats by Myceen, an Estonian design innovation company that grows carbon-negative furniture combining mycelium and organic materials, unique wood fire pottery by Savivalge, and robes by Adrikorn Artefacts, all natural materials completing the look inspired by nature.
Photography by Tõnu Tunnel
Visit b210
- by Matt Watts