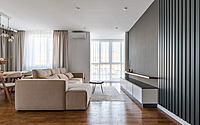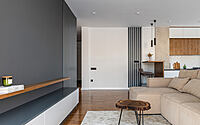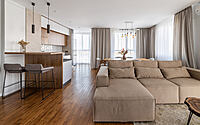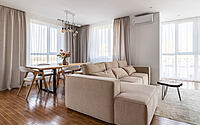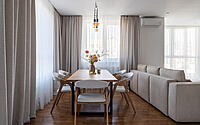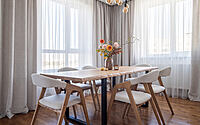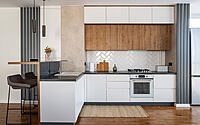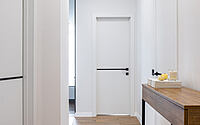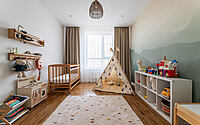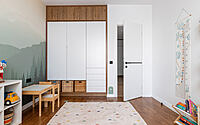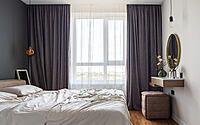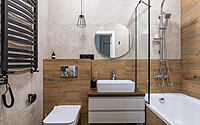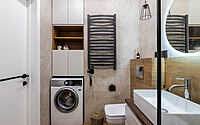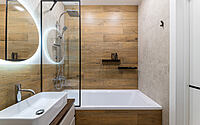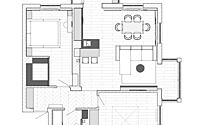VAO by Koot Bureau
VAO is a modern apartment located in Lviv, Ukraine, designed in 2019 by Koot Bureau.

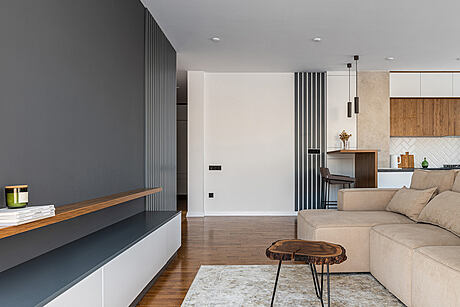
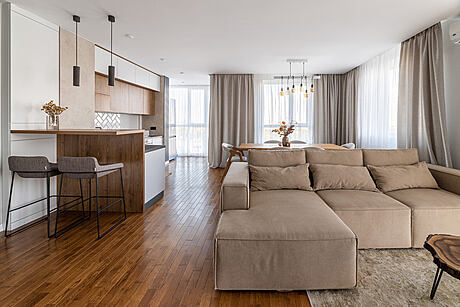
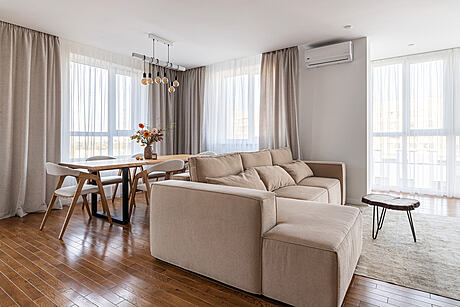
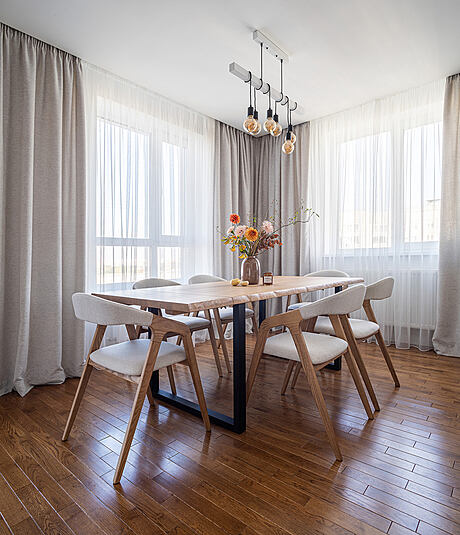
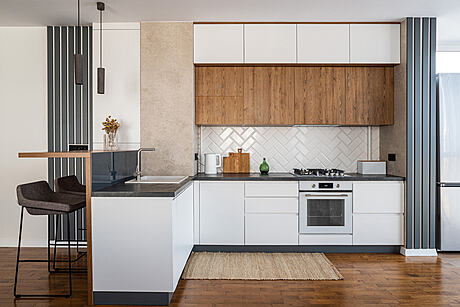
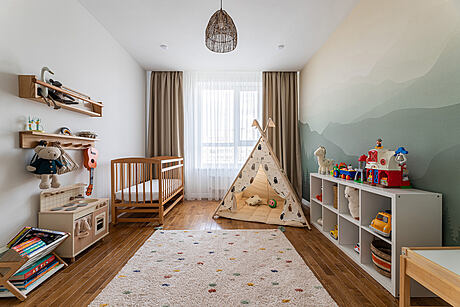
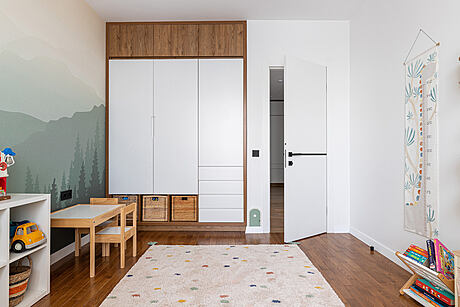

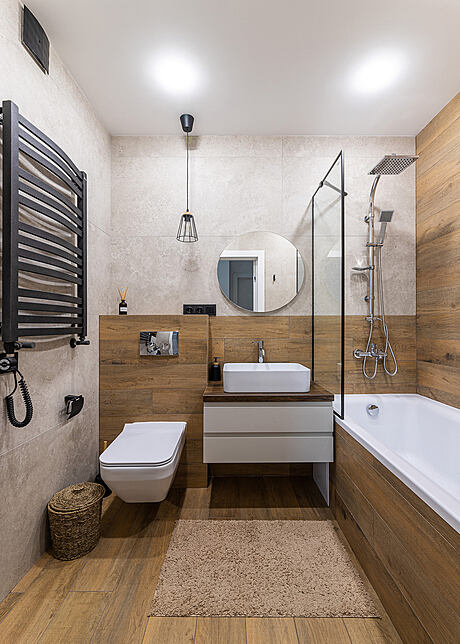
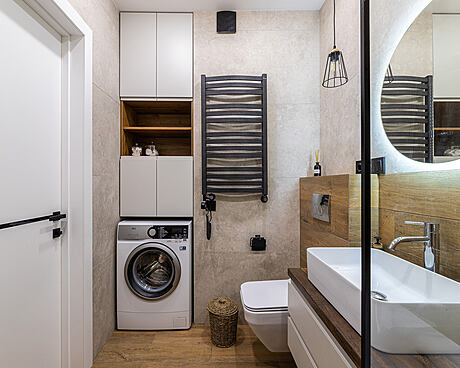
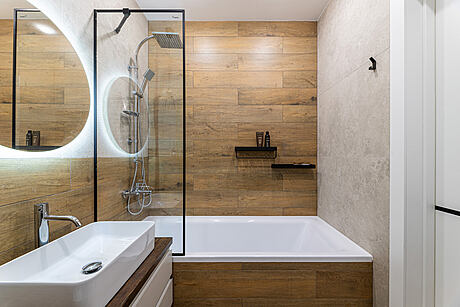
Description
VAO is a modern apartment located in Lviv, Ukraine, designed by Koot bureau. This 90sq.m. space was created in 2019 as a dream homeplace for a young couple expecting a child.
To keep the color palette cozy and welcoming, Koot bureau used a minimum contrast method with a pinch of warmth in it. This scenario is followed in every plane and object in the apartment. The material scheme combination is a blend of a wide range of whites, soft grays, and brown warm wood completed with beige textiles.
Walls combine dominant white paint with warm gray accents accompanied by slightly darker vertical details adding some rhythm. Tiles, imitating oak wood in the bathroom, perfectly gradient into the natural oak floor parquet in the living room and bedrooms, and other stone large-format tiles blend with beige fabrics of sitting furniture and curtains. The same technique is also represented on built-in furniture. White, as a base color, is always framed with dark gray and wooden details. Sometimes this combination was played vice versa or by excluding one of the colors. It was used in smaller areas, where too many materials could create a mess.
Right after setting foot in this apartment, we are situated in a light hall, which plays the role of transitioning to any other room. A few steps further we enter the heart of the apartment – a bright living room with opened kitchen and the most inviting dining area. Being a family of three, customers love to call together relatives or friends for dinner. A custom-made table is a place where all the family can gather to enjoy a freshly cooked meal and a panoramic view of the city around. A master bedroom is a place to rest and slow down, relish intimacy and softness. The curtains fabric in this room is darker on purpose and helps create a sleepy atmosphere. The layout of the rooms was not changed a lot, but one of the urges from passioned about style and vogue clients was a bigger wardrobe launched to the room. Another bedroom is a place to play and grow. The goal was to arrange this room suitably and adjustable not only for age but also for gender, as the sex of the baby was not clear while the project was in the ongoing stage. It was a dream of the mother to become involved in designing and decorating her kid’s room. The bathroom completes the concept of the apartment. This smaller area, with no natural lighting in it, still remains bright and warm.
There are always blooming flowers and handmade pottery as the best representing of brisk and loving life inside the home.
Photography courtesy of Koot Bureau
Visit Koot Bureau
- by Matt Watts