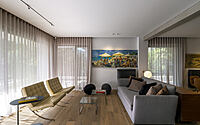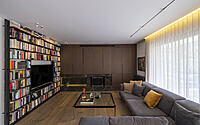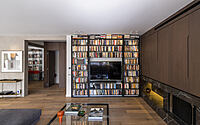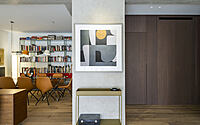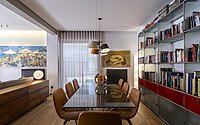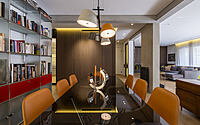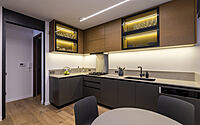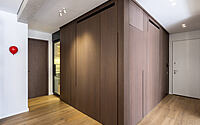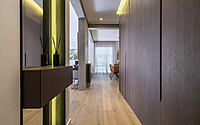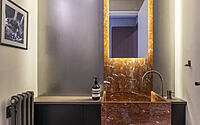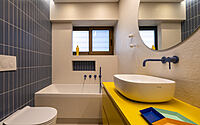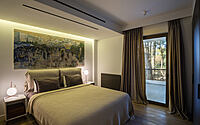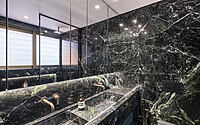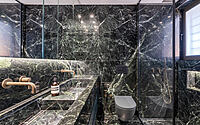Apartment in Filothei by Barault Architects
Apartment in Filothei is a contemporary apartment located in Athens, Greece, designed in 2022 by Barault Architects.


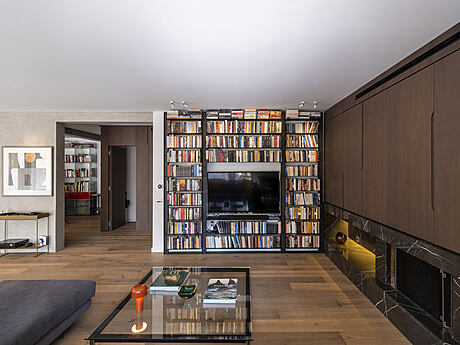
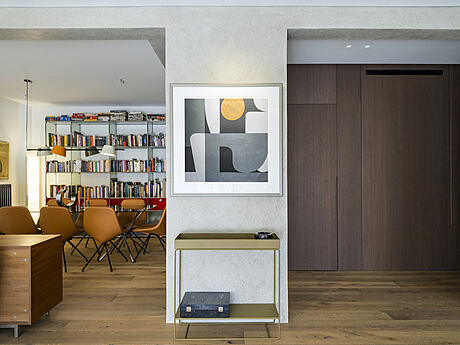
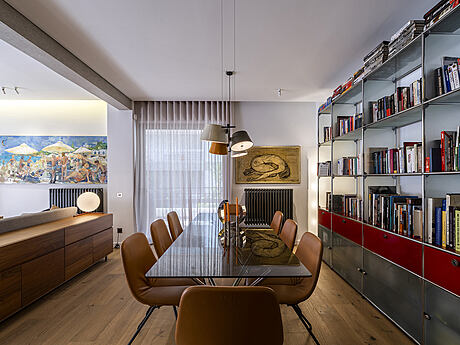
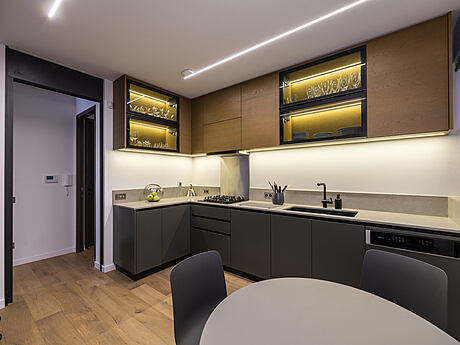
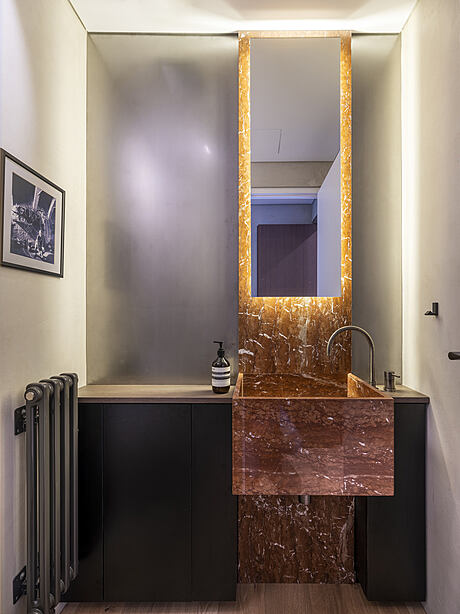
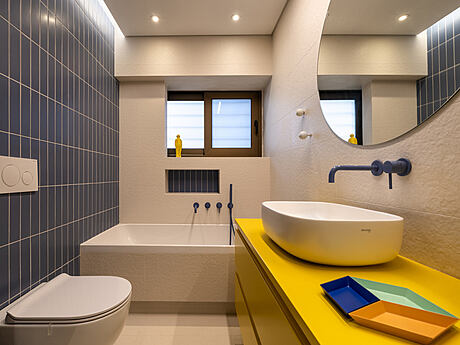
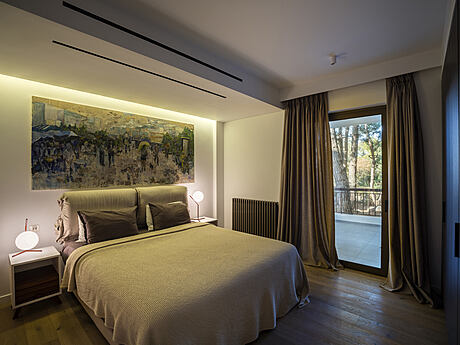
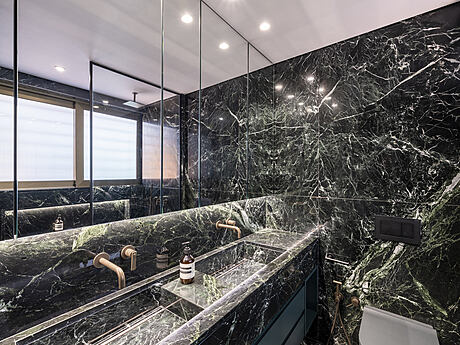
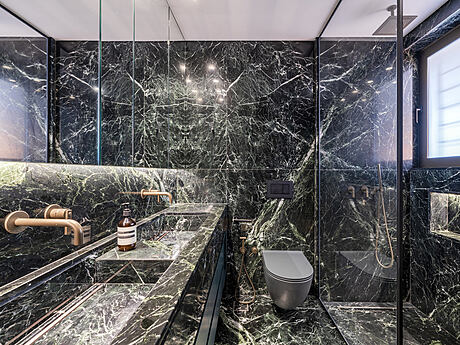
Description
Barault architects introduce a fusion of contemporary design, diverse materiality and vast texture palette in order to completely redefine and reorganize the interiors of an apartment located in the Athenian suburb of Filothei. The intense focus in detailing is stretched all the way down to the inox plated light switches and the strict selection of marble slabs with intense veins. The bold choice of materials and textures encompass the aesthetics of the owners. The neutral wall colours with the aged oak wooden flooring create the ideal background so the carefully selected pieces of furniture and artwork become the calm protagonist of the scenery. All around the flat there are multiple lighting sources spanning from hidden lighting to spotlights to free standing lights thus providing several lighting scenarios. In the entrance hall, a structural system of beams and a central column, hand treated with a cement-based paste next to the dark oak paneling, create an interesting welcoming ambience. In the open-plan living area, the custom-made steel installation next to the seating area, along with the USM stainless steel bookcase next to the dining table, highlight the profound love of the owners for reading. The two distinct yet adjacent seating areas integrate into a relaxing whole. The minimal dark glass table surrounded by the emblematic Poltrona Frau chairs along with the colourful pendant light characterize the dining zone. In the main bedroom, having passed the backlit dark glass wardrobe which sets a quite obscure tone, one faces the neutral tones and the absence of sharp contrasts that instantly create a serene atmosphere. In the master bathroom, emerald green Tinos Marble slabs and mirrors form a dramatic scenery of reflections highlighting details such as the brushed brass fittings. In the kid’s bathroom, playful light blue and yellow elements set the scene. In the WC, industrial elements such as cement-based paste surfaces along with raw steel panels allow the custom-made red marble sink to stand out in a “fancy” way. In the kitchen, in a fascinating game of mix and match, the oak flooring blends in with the dark glass panels along with oak veneered surfaces and anthracite lacquered panels.
Photography courtesy of Barault Architects
Visit Barault Architects
- by Matt Watts