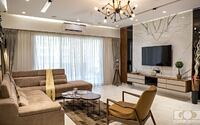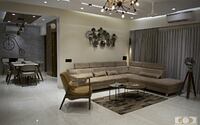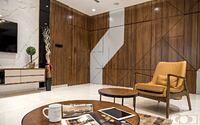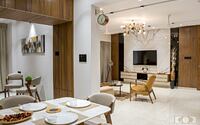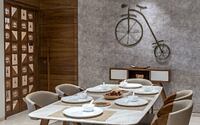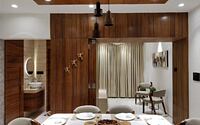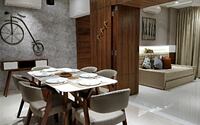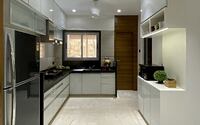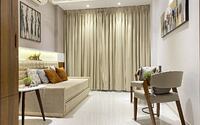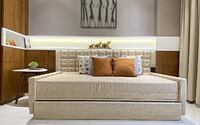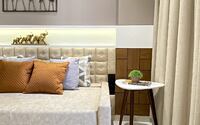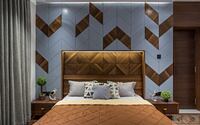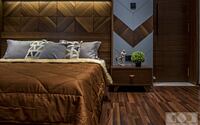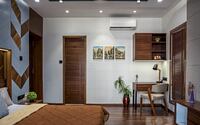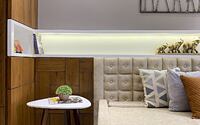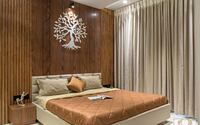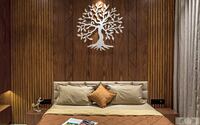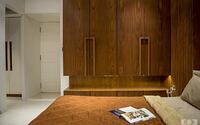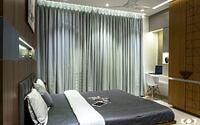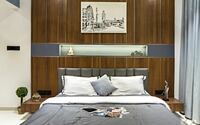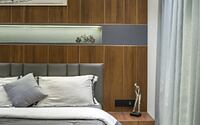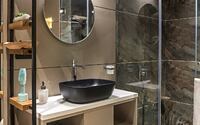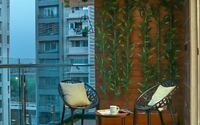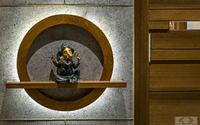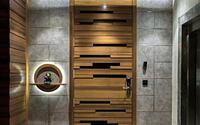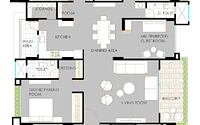Contemporary Apartment by Group of Design
This luxurious apartment located in Surat, Gujarat, India, has been recently completed by Group of Design.












About Contemporary Apartment
A Modern Transformation in Surat
Group Of Design, a Surat-based design firm, masterfully reshaped a 2000-square-feet (approx. 186 square meters) apartment in Surat. Initially a 4BHK, they redesigned it to feature three bedrooms and a versatile multipurpose room. The family—a couple, their son, and grandparents—desired a home that blended functionality with aesthetic appeal. Thus, a modern, contemporary theme was embraced, highlighted by minimalistic furniture, subtle ceilings, and ambient lighting. Neutral tones dominate, punctuated by fresh, lively shades and contemporary artworks. Wood emerges as the primary material, beautifully contrasted with elements like brass, glass, fabric, and stone. Throughout the home, treasured artifacts mingle seamlessly with modern designs.
A Welcoming Entrance
Grey tiles and brass inserts instantly greet guests with understated elegance. The massive door boasts a teak wood ring, with Lord Ganpati elegantly embossed.
The Living Room Oasis
The living room radiates elegance, showcasing marble and veneer finishes, complemented by sophisticated furnishings. Natural light bathes this space, offering a radiant aura. A white Statuario marble sets the tone behind the T.V. unit, while black glass and wooden strips lend a distinct visual flair. Material choices, including glass and Italian stone, harmoniously blend with wood, offering diverse textural experiences.
Grandparents’ Serene Retreat
Positioned on the southwest side, the grandparents’ bedroom prioritizes tranquility. Minimizing ostentation, it features a cantilevered wardrobe with a focus on functional design. Veneer sets the tone for the bed’s backdrop, partnered with M.D.F texture.
The Balcony: A Family’s Respite
The balcony serves as the family’s relaxation hub, perfect for tea breaks or meal preparations. Wooden decking pairs with an artificial lawn, inviting cozy outdoor lounging.
Dining: The Home’s Heart
Transitioning from the living room, the dining area stands out as the home’s nucleus. It’s more than a place to eat; it’s the family’s gathering point. The wood-accented ceiling exudes warmth, and a rustic backdrop punctuates the bespoke furniture. On one wall, miniature mountaineering-themed figurines add character. An Italian marble dining table, cream chairs, and copper pendant lights finish the look.
Sleek Kitchen Design
Adjoining the dining room, the kitchen showcases minimalistic brilliance. Reflective finishes, including glass-fronted cabinets and a fusion pearl granite platform, add a touch of sophistication.
Sacred Spaces: The Pooja Room
Centrally located, the puja room embodies serenity. White corian accents frame a bronze idol, while metal lamps infuse warmth. Its ornate door, carved from pure Burma teak, remains a standout feature.
Young Master’s Abode
For the son, brass melds with veneer, creating a room that’s both elegant and cozy. Thoughtfully designed furniture, like the study connected to the wardrobe, enhances functionality.
Elegance in Parents’ Bedroom
The second master bedroom dazzles with pigment grey and veneer patterns. White walls contrast with Parisian street art. Custom-designed furnishings, from dressing tables to sleek TV units, complete the space.
Versatile Multipurpose Room
Located near the dining area, the guest bedroom boasts a sliding folding door, promoting open space. Originally the fourth bedroom, this room now serves multiple purposes. It comfortably hosts guests, with a sofa-cum-bed ensuring adaptability.
Photography courtesy of Group of Design
- by Matt Watts