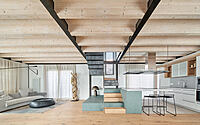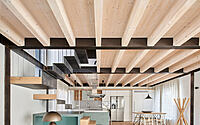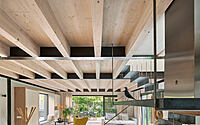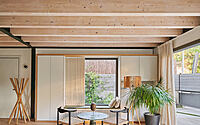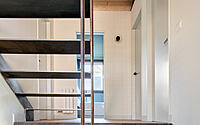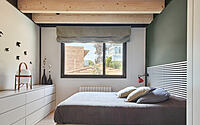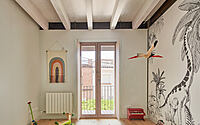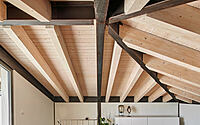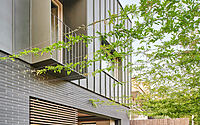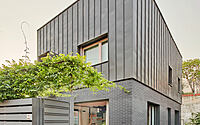Carbon House by Metric
Carbon House is a modern two-story house located in Barcelona, Spain, designed in 2020 by Metric.

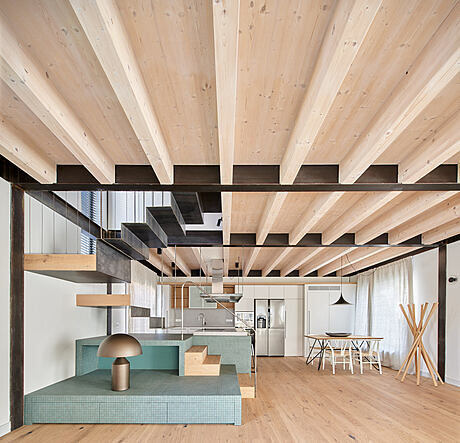
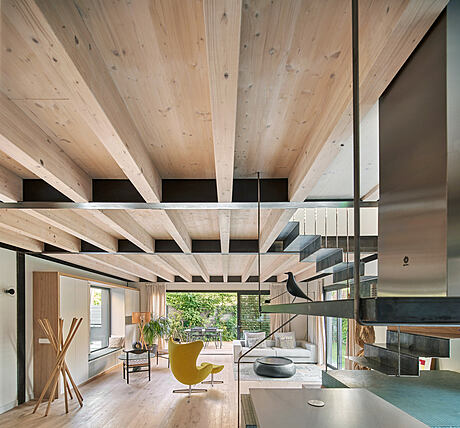
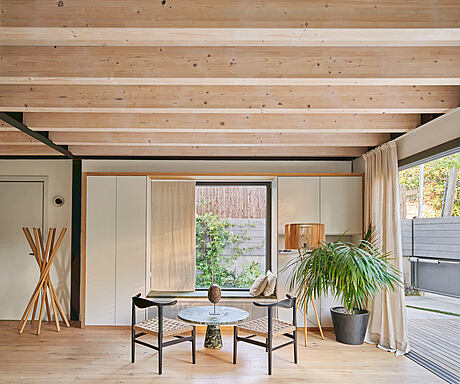
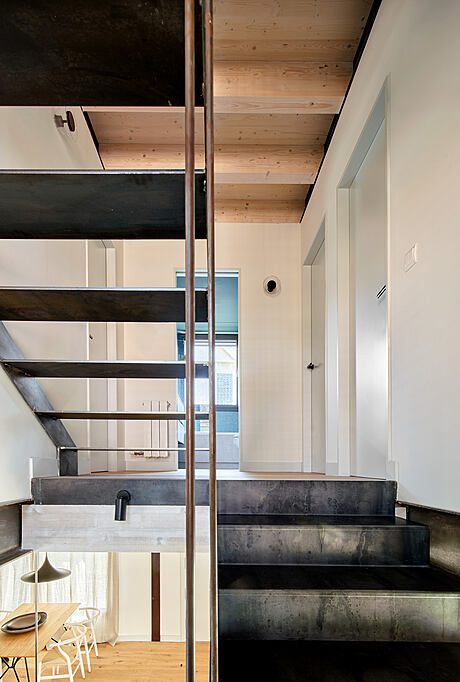
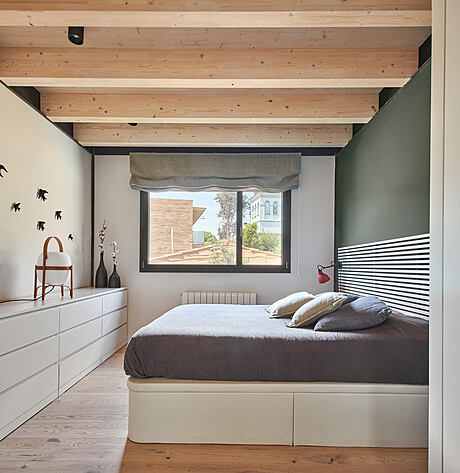
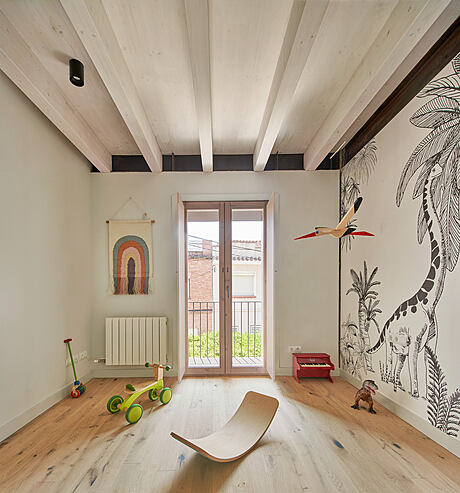
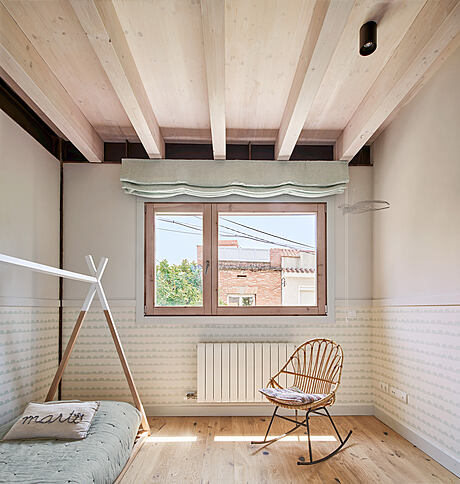
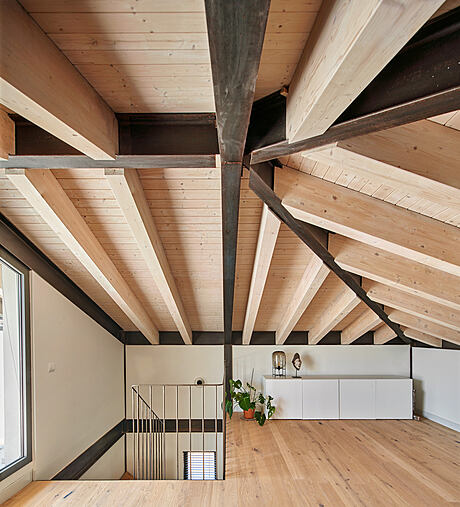

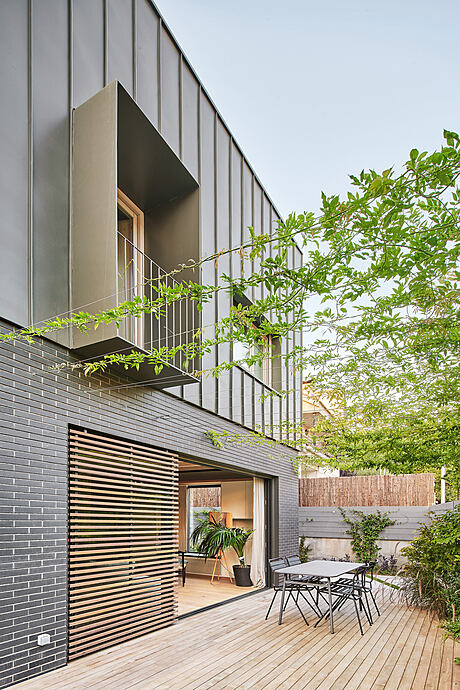
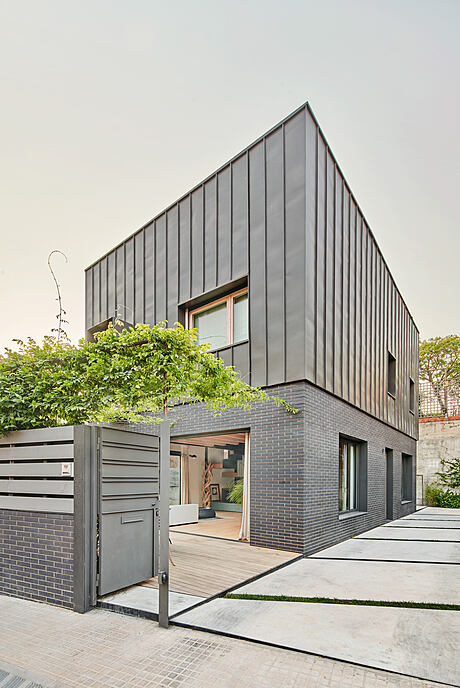
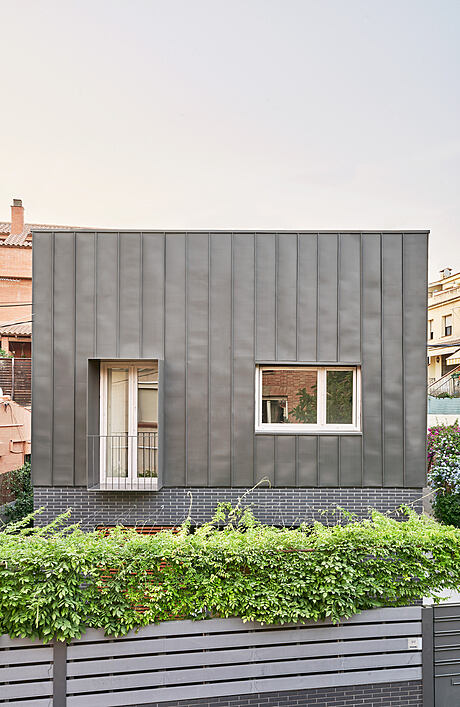
Description
This project aims to create a new home for a growing family in the outskirts of Barcelona.
Despite the small plot, around 220 s.q.m. since the family had 3 children, they wanted a house as big as possible.
Therefore, from the very beginning we proposed a house that maximized the habitable area while regularizing the layout. That made building the structure and the whole house much easier.
Steel and timber structure follows that clear layout. This is a great construction system due to the fast assembling optimizing resources and construction time.
A central stair with a solid base that roots it to the ground creates at the same time the space for extra storage.
The rest of the stair follows the opposite strategy, the lightness of the top intends not to break the visual continuity of the open space at the ground floor.
This stair becomes therefor one of the focal points for this project.
Small WC is embedded on the continuous piece of furniture at the rear of the house that is kitchen, storage and tiny wc at the same time.
To integrate and link all areas at ground floor, the whole space follows the 240cm datum. All furniture, windows and doors follow that line.
Climatization is hidden under the 240cm level so the steel and timber slab is exposed without interruption.
Materials in this project are shown in a honest way. This was a core and well thought decision.
The same way the structure is exposed, showing the steel from the structure left bare naked and the timber on the beams left exposed too.
We wanted the exterior of the house not to the main focus, rather a background for the things that happen on the garden and inside the house.
That is why the mixed exterior finishes, dark grey brick and dark grey zinc were chosen. To contrast with the fresh exterior green and the warm interior.
The exterior envelope is perceived as a cube since the perimetral walls hide the roof.
The exterior vegetation plays an important job in this project.
In order to open the house outside the openings are maximized, that way the garden becomes part of the interior.
Deciduous vegetation protects the south openings at ground level with a metal pergola.
This vegetation serves as well to create a shaded exterior space for the summer days and a focal point of view that links the interior with the exterior.
The first floor is pretty simple, and the layout is 100% functional. Master bedroom with ensuite, 2 bedrooms for the kids plus a shared bathroom.
The area under the roof becomes a study/play area.
Photography by José Hevia
Visit Metric
- by Matt Watts