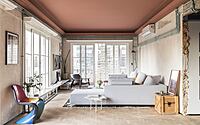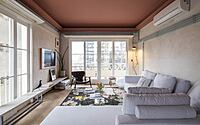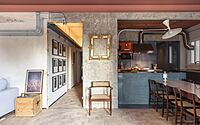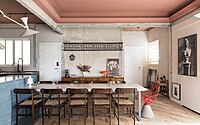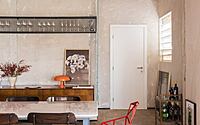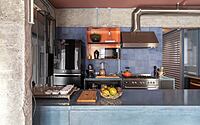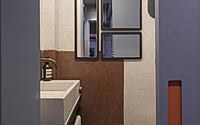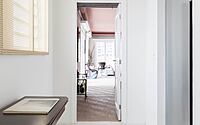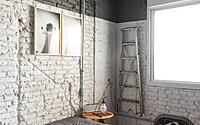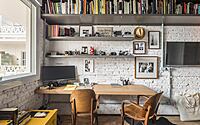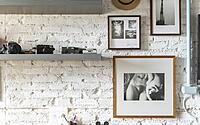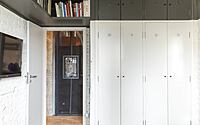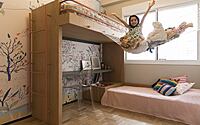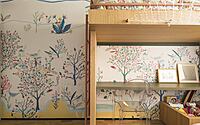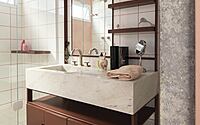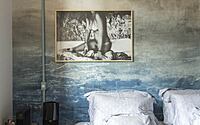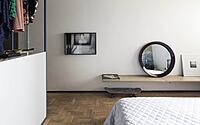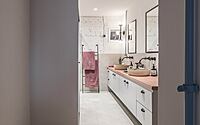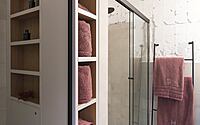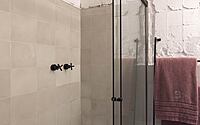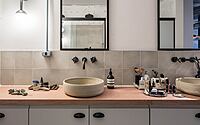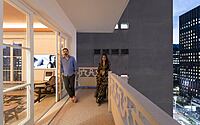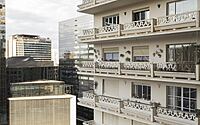Apartment RF by Superlimão Studio
Apartment RF is an eclectic home located in São Paulo, Brazil, redesigned in 2019 by Superlimão Studio.

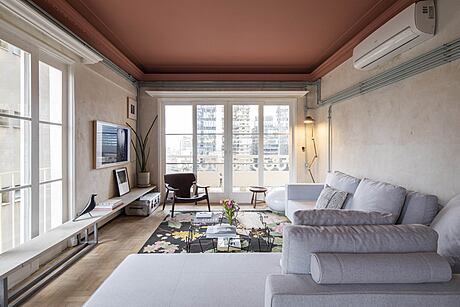
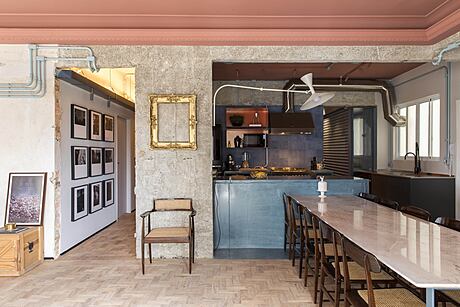
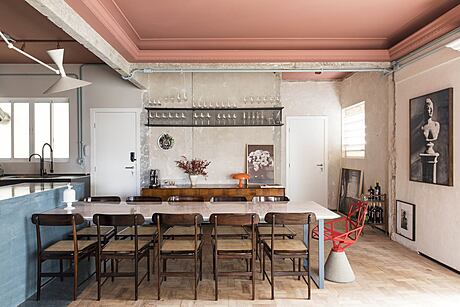
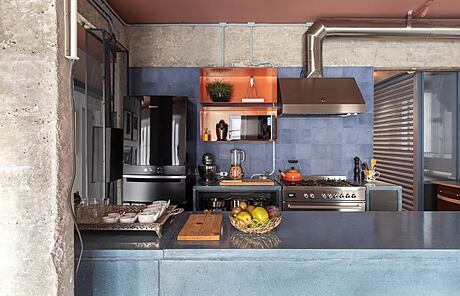
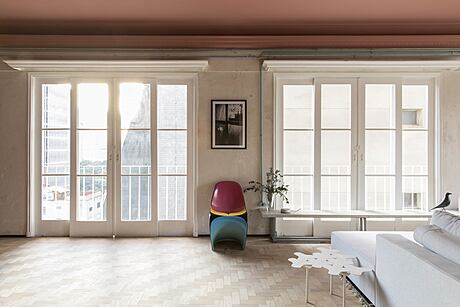
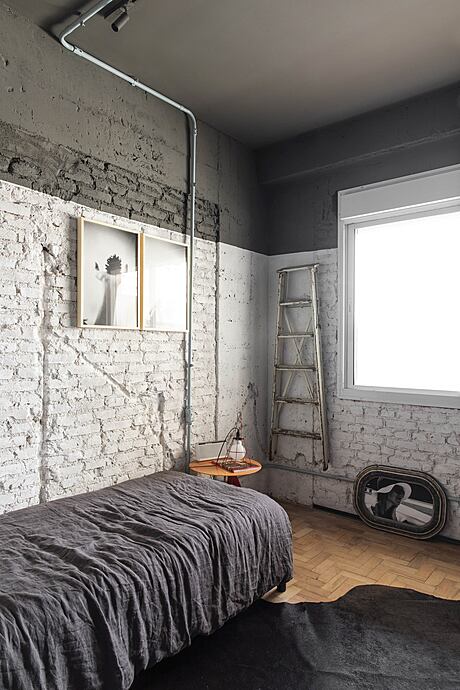
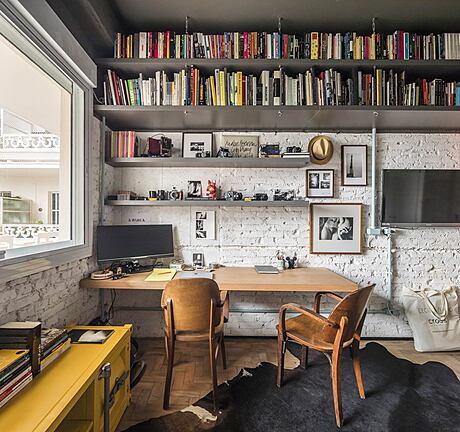
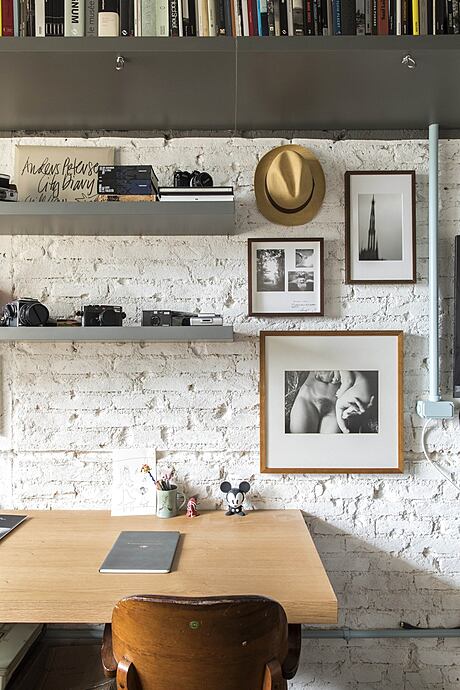
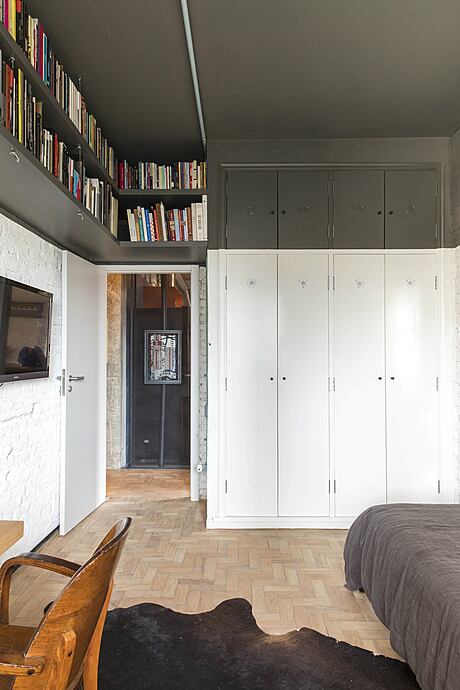
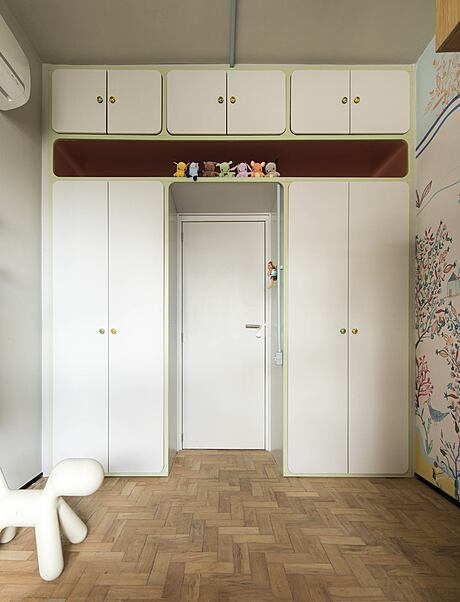
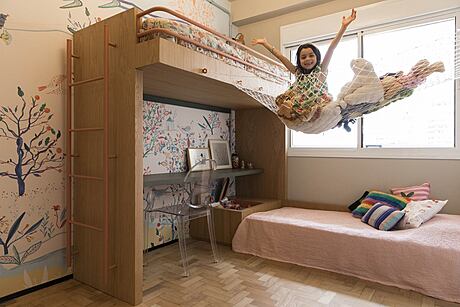
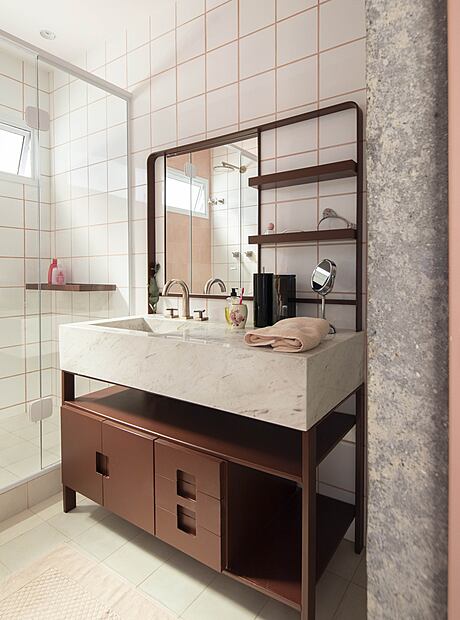
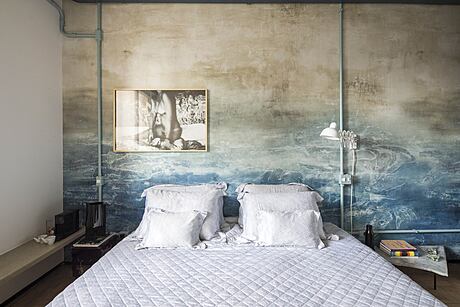
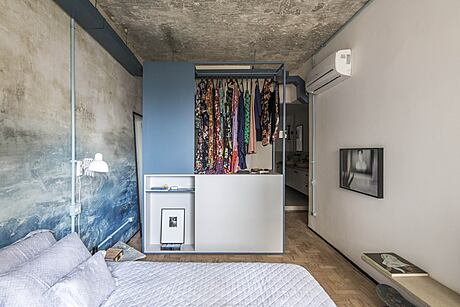
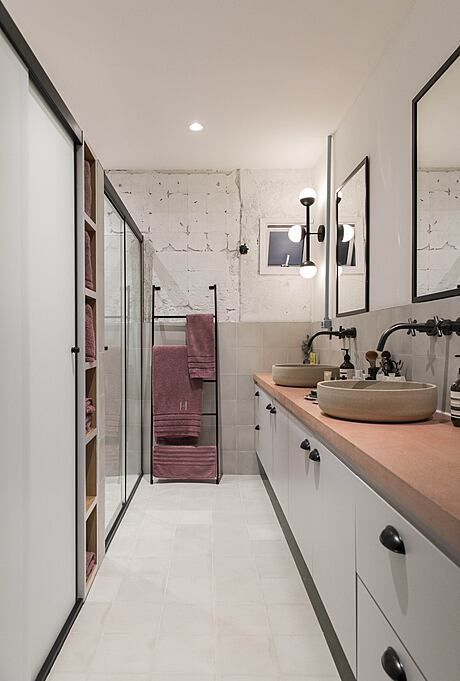
Description
Apartment of 160 m2 from the 50’s on Paulista Avenue in São Paulo (Brazil) with a rich history and customers willing to expose all the signs of the times. SuperLimão’s project in the classic Saint Honoré building by Artacho Jurado attracted as residents a couple who are associated with art, architecture and photography and who wanted an apartment where they could receive friends for dinners and meetings.
With changing priorities in lifestyles from the 1950s to the present day, the transition of service between the kitchen and the communal gateway no longer made sense with the current family use. The decision was made to eliminate the entire corridor by enlarging the room and consolidating the kitchen and service area, thus converting all the spaces into a social space. The service bathroom became a toilet and the pantry became one of the children’s bathrooms.
As this is an old apartment, the windows are very generous all around the perimeter of the apartment. The living room and bedrooms overlook Paulista Boulevard, and a window in the kitchen and utility area creates cross ventilation.
The project has tried to preserve as much of the existing finishes as possible to enhance the history of the place. In the living room, the walls were sanded down to the structure; in the bedroom/office, the walls were sanded down to the brick; and the original club was retained throughout the living room and bedroom floors.
Shades were chosen for the color palette that dialogue with the period of the building’s construction and with the building. The burnt pink ceiling with rustic walls and the entire kitchen in shades of blue and granilite floors and pigmented concrete countertops. The interiors are first option was to look for Brazilian furniture, such as the Lucio chair and the Diz armchair by Sergio Rodrigues.
Photography by Maíra Acayaba
Visit Superlimão Studio
- by Matt Watts