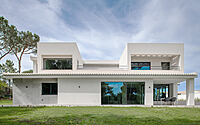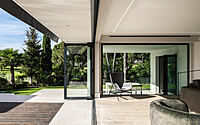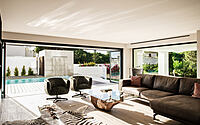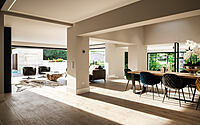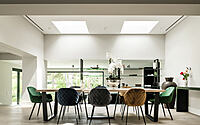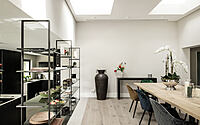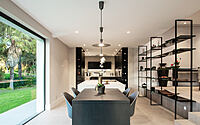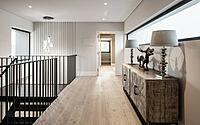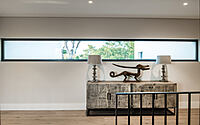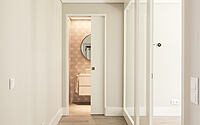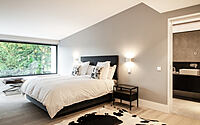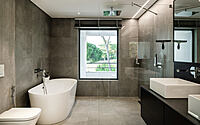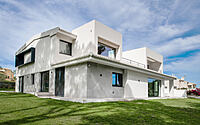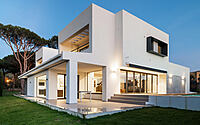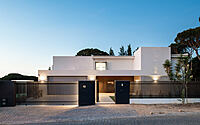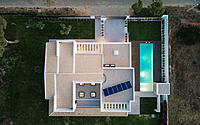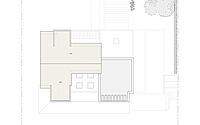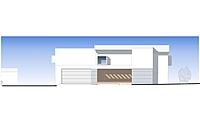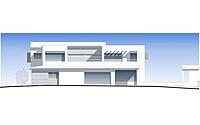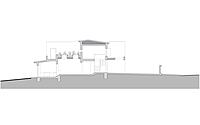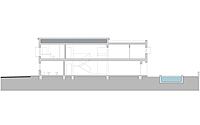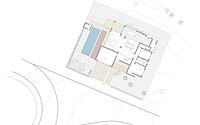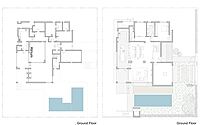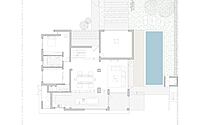Casa Sobreiro by Vasco Lopes Arquitectos
Casa Sobreiro is a modern two-story house located in Vilamoura, Quarteira, Portugal, designed in 2021 by Vasco Lopes Arquitectos.

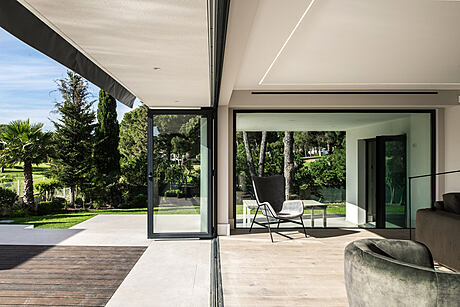
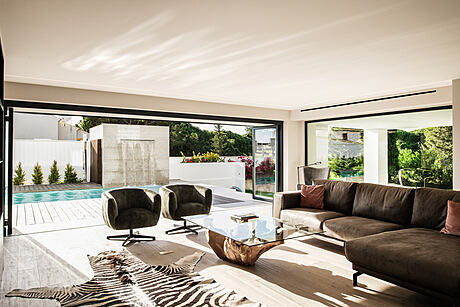
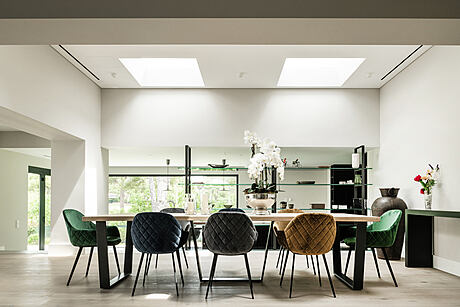
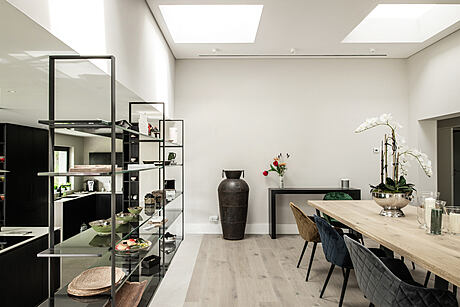
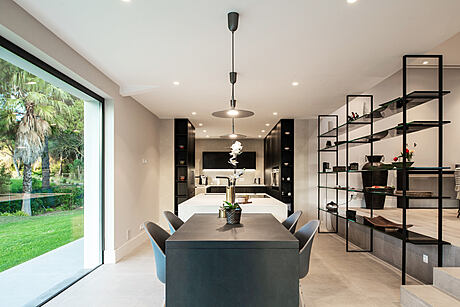
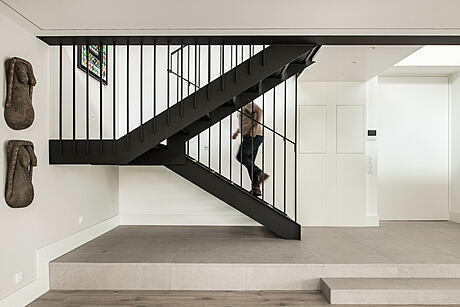
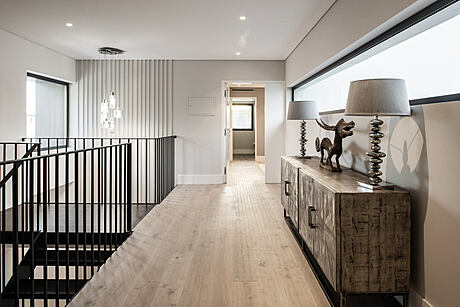
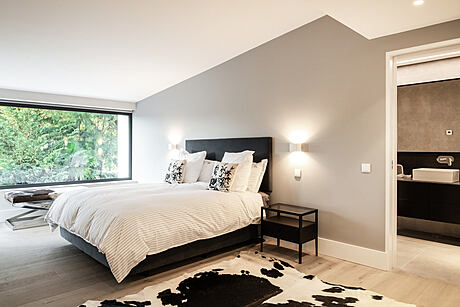
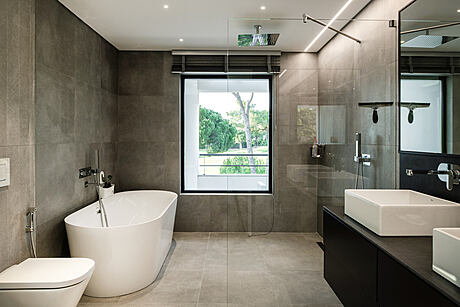
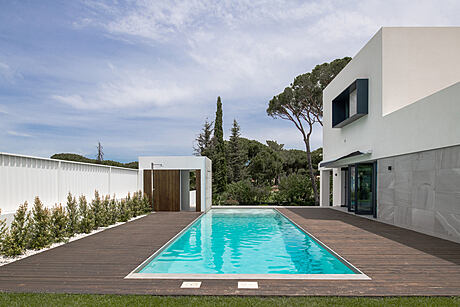

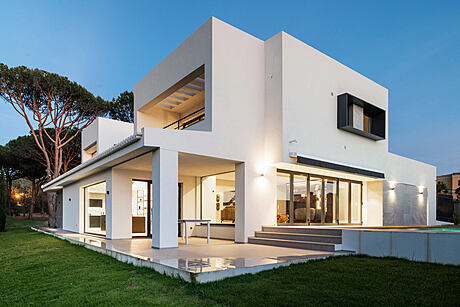
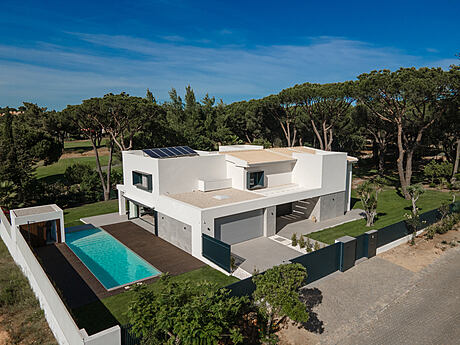
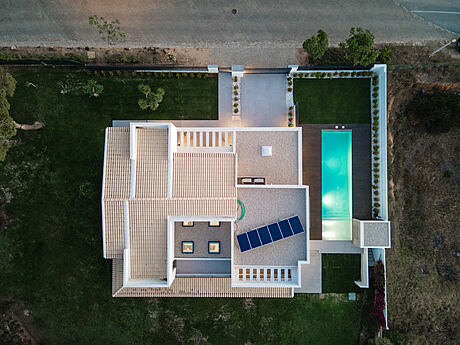
Description
The “Casa Sobreiro” is remodeling of an existing house, originally built in the 80’s, in Vilamoura, Algarve, with a design focused rather on update the look of the house, on fluidity of space, greater thermal comfort and energy efficiency.
The existing structure was generally used together with new structural elements being added to enlarge the main bedroom, situated on the second level.
The front elevation of the house is very closed off in its relationship with the street, maintaining privacy for its users. In contrast, the remaining elevations are characterized by open large spans, strengthening the relationship of the interior of the house with the surrounding green zone, which overlooks a pine forest, golf course, garden and swimming pool.
The pool was reshaped to a a simpler design and direct relationship with the living room, allowing increased privacy from the street.
The original plan focused around an open patio which was converted into an interior space, becoming the formal dining room. Its lighting is ensured through four large zenith light openings, benefiting from natural light throughout the day, and which can be opened or closed according to the mood of the users.
The new plan called for the demolition of existing partition walls, with the added benefit of eliminating visual barriers between the various social spaces of the interior. The result was a more visual fluidity and depth, culminating in views toward the surrounding green spaces.
Still on the ground level, the floor area has been enhanced with an en suite bedroom, office, and the social bathroom, while maintaining an organizational separation to address the privacy that these spaces require.
To access the second floor, the existing stairs walled and with a tight development, were demolished, being replaced by steel stairs, being relocated in the entrance hall, now benefitting from a double height ceiling. The landing visually communicates with the hall, through an interior balcony, as well as leading to the three bedrooms found on this floor, all of them en-suite.
The new design intended to update the appearance of the house, providing well defined interior volumes, while incorporating the strength of the existing roofline.
Photography courtesy of Vasco Lopes Arquitectos
Visit Vasco Lopes Arquitectos
- by Matt Watts