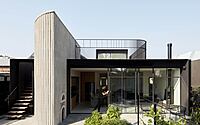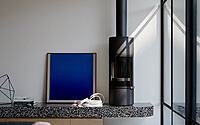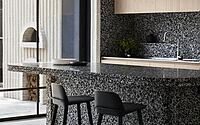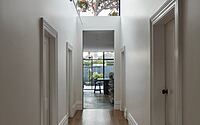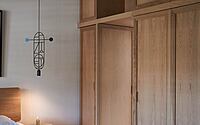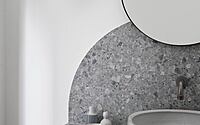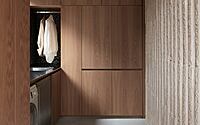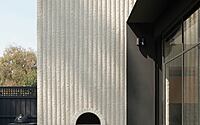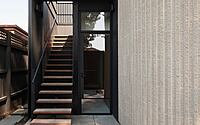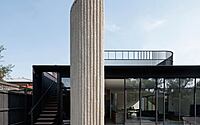South Yarra House by Pop Architecture
South Yarra House is an Edwardian house located in Melbourne, Australia, redesigned and extended in 2020 by Pop Architecture.

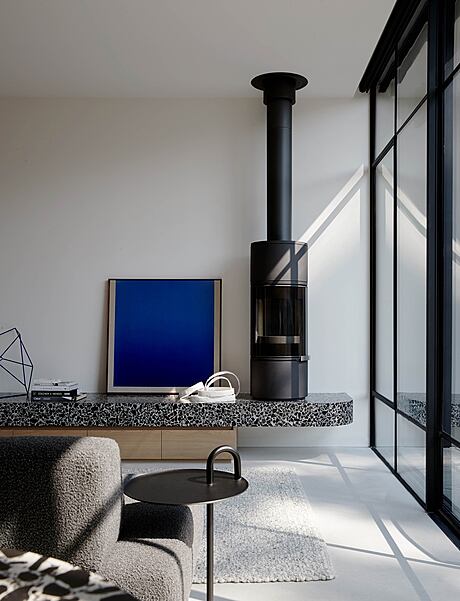
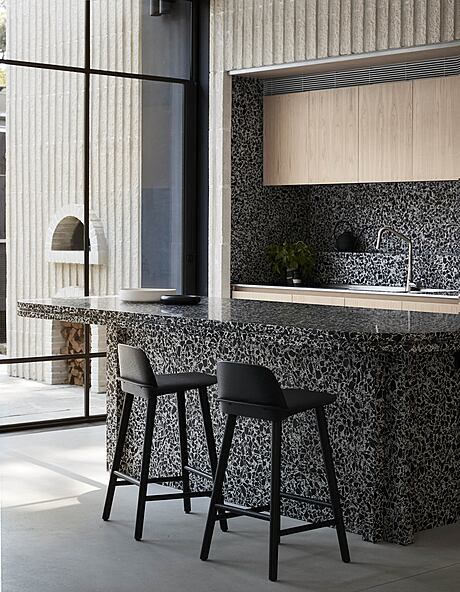
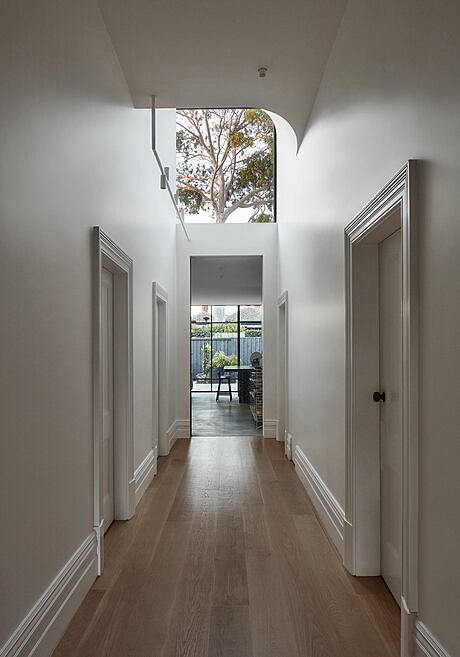
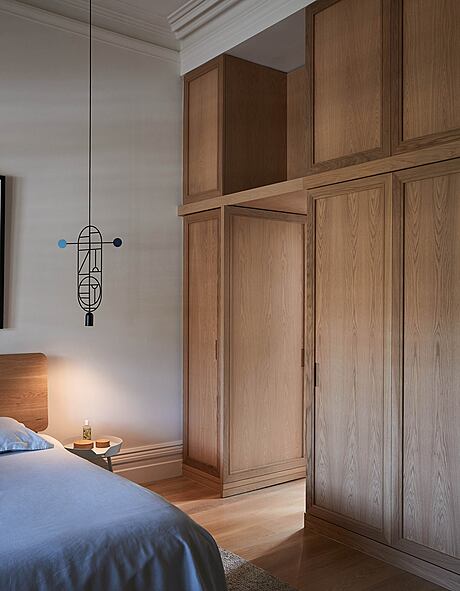
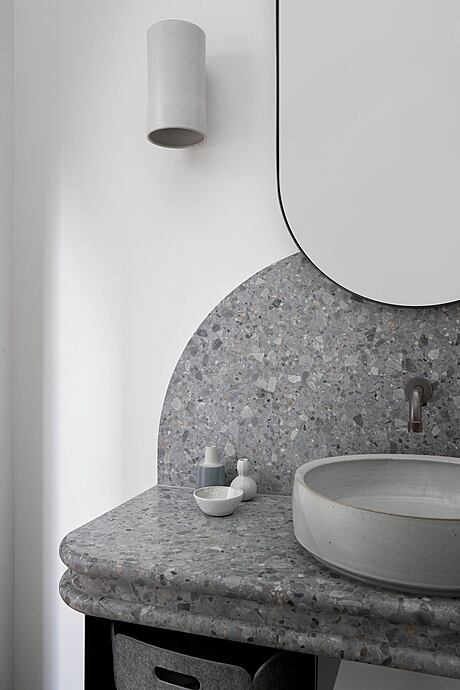
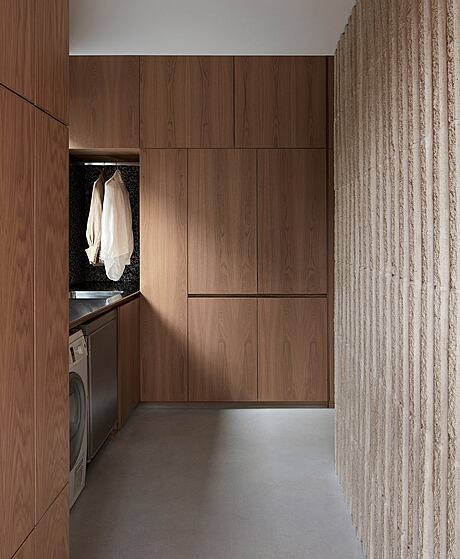
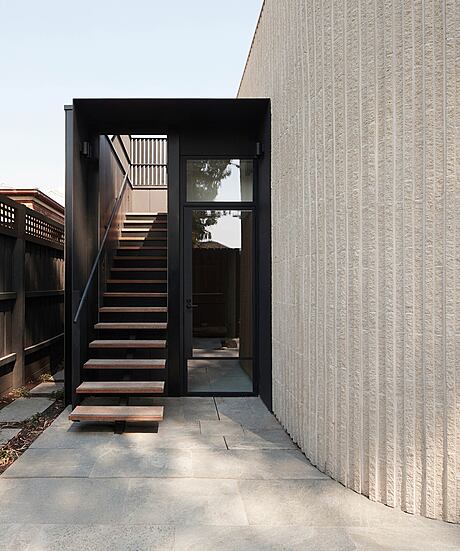
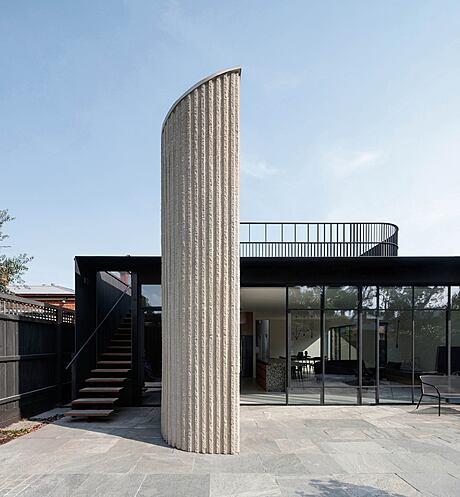
Description
Design Details
The design of this addition is centred around the penetration of light into the house in both new and existing areas, and maximising views out to the established Eucalypt to the north rear of the property.
This impressive tree is immediately visible upon entering the Edwardian portion of the house through the introduction of a clerestory window in the main entry corridor. It then continues to reveal itself as you move through the house.
Role Description
Pop Architecture was engaged alongside Beatrix Rowe Interior Design on this bespoke extension in South Yarra from Concept Design to Contract Documentation, and now into the Construction phase. Pop Architecture and Beatrix Rowe Interior Design both believe in strong inter-studio collaboration and the success of this is evident in the final design and detail.
This collaboration began with the formulation of the overall concept which was arrived at together and delivered across all facets of the project. In addition to natural light and views out – the material concept centred around the idea of contrasting elements. Particularly, we were interested in the contrast between strong solid forms (brickwork, hard plaster) and finer details (fenestration, timber fretwork) that are evident in the existing Edwardian home and how these could be emulated in the new design. This theme has continued into the landscape design with the support of Amanda Oliver Gardens.
Pop Architecture is passionate about collaboration and believe that a detailed design process combined with collaboration results in a rich layering of brief, design and buildability. Through this process, outcomes are fresh, functional and beautiful.
Photography by Willem-Dirk du Toit
Visit Pop Architecture
- by Matt Watts