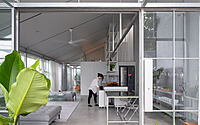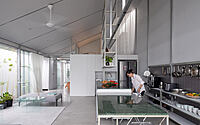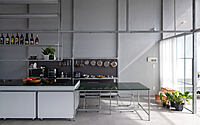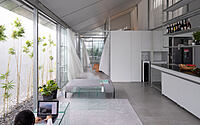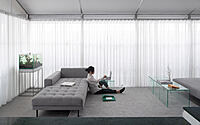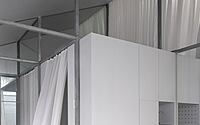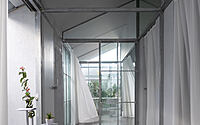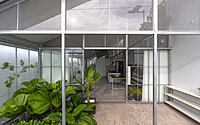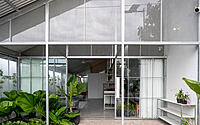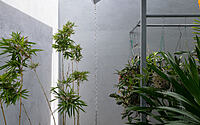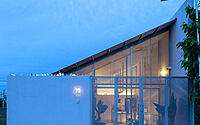Binh Thuan House by Mia Design Studio
Discover the Binh Thuan House, a modern townhouse located in Bình Thuận, Vietnam designed by Mia Design Studio in 2021.
Built for a family of four with a limited budget and basic demands, the Binh Thuan House is an example of practical and mannerless architecture. Constructed during the Covid epidemic, the house is made of common corrugated iron and prefabricated steel frames found within a 1km radius. With an interior design consisting of three-dimensional hollow frames, the owners are able to develop the space to their needs without breaking the original design.
The Binh Thuan House is a true testament to the power of basic design and creativity in the face of resource limitations.

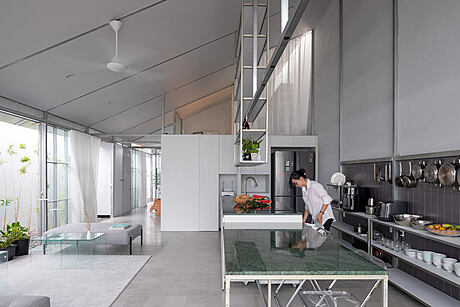
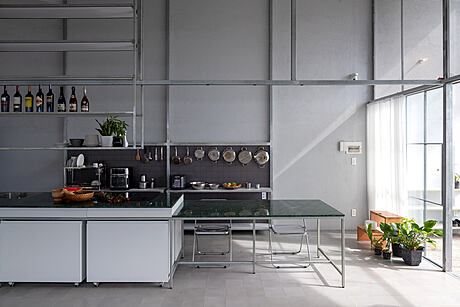
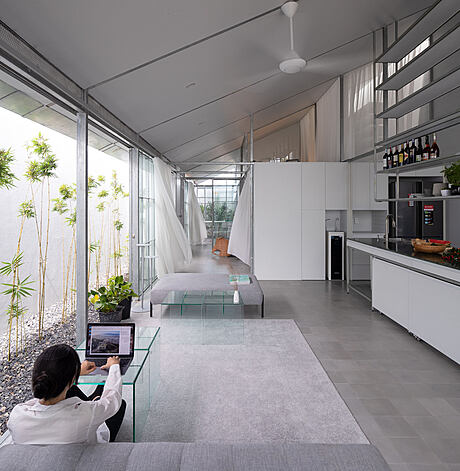
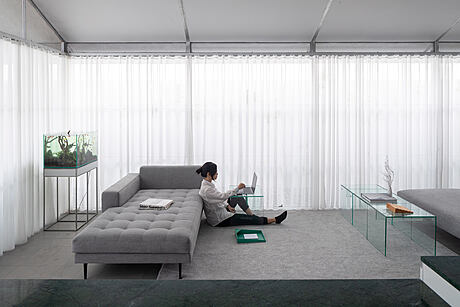
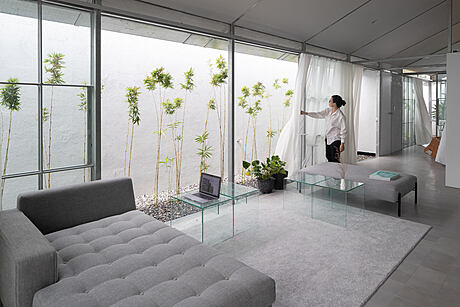
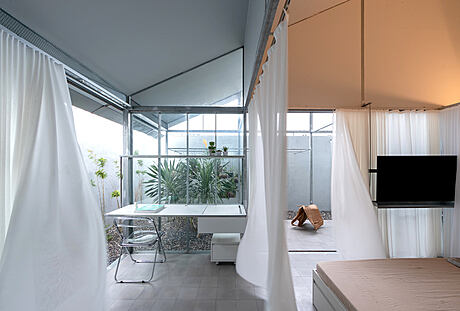
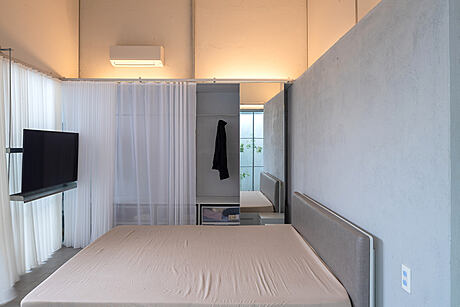
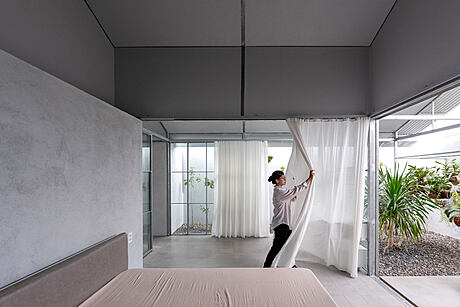
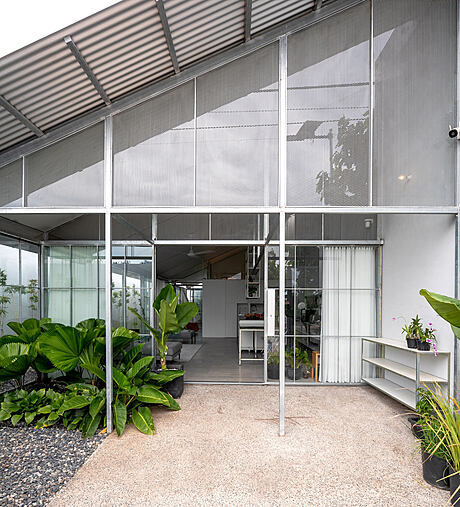
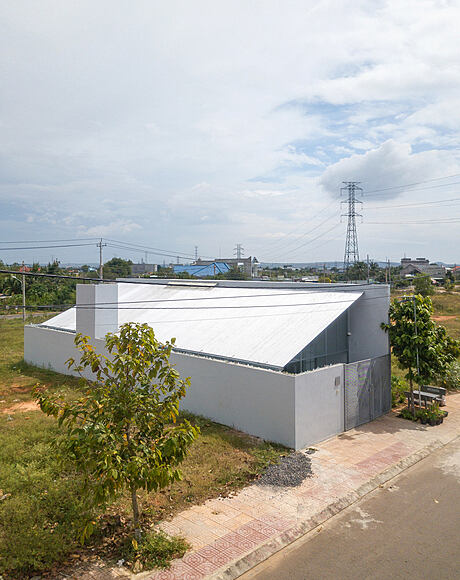
About Binh Thuan House
Creating an Ordinary Residence: An Architecture Project in Phan Thiet, Vietnam
This townhouse in Phan Thiet, Binh Thuan province, was designed for a family of four. With a limited budget and the basic requirements of a young family’s lifestyle, this project was approached in a practical, mannerless, and highly proactive way. An extra challenge was presented due to the isolation during the Covid epidemic, which meant the design direction had to be communicated and managed remotely with the local construction team.
Making the Ordinary Extraordinary
The project focused on the essentials of natural light, natural ventilation, and creating functional spaces with internal circulation. The intention was to reduce the cost of construction by creating multi-functional structures. To this end, the bearing frame of the house was designed to also serve as a sliding door frame, furniture frame, curtains frame, and clothes frame. The materials could be found within a radius of 1km (0.62 miles). Additionally, the interior design was made up of three-dimensional, modularized hollow frames, allowing the owner to develop more space without compromising the original design.
The Aesthetic of Flexibility
The architecture of this house is unique in that it simultaneously serves as the load-bearing structure and the furniture. This gives the users the option to shape the aesthetic of the building with their own needs and lifestyle, without conflicting with the architect’s design. This experience has posed questions about what can be achieved in terms of limited resources and what values remain constant over time. Ultimately, this project has demonstrated that sometimes, the basics are the best option!
Photography courtesy of Mia Design Studio
Visit Mia Design Studio
- by Matt Watts