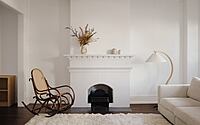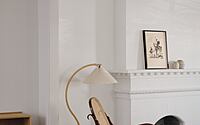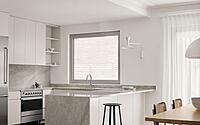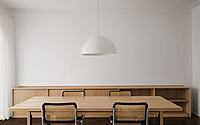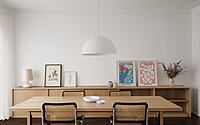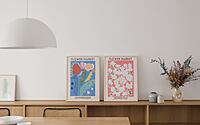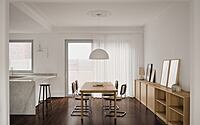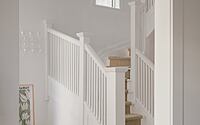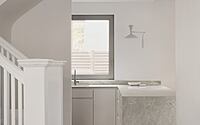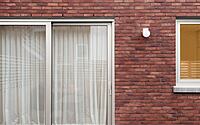Querbes Residence by Vives St-Laurent
Located in the vibrant city of Montreal, Canada, the Querbes Residence is a stunning home designed by Vives St-Laurent.
This modern traditional-style property has been completely remodeled from its turn-of-the 20th-century origins, including the restoration of its American walnut flooring and the addition of a large sliding door. The residence also features a custom-designed kitchen with gray hues, a marble counter, and an inviting dining room with an American oak bookshelf. The basement includes a spacious living room, an office, a bedroom, and a full bathroom for more living space. With all these features, the Querbes Residence is sure to impress!









About Querbes Residence
Located in the Outremont neighborhood of Montreal, the Querbes Residence is a single family house built at the turn of the 20th century that underwent a complete remodeling. From the first visit, the residence’s unique features became an integral part of the project’s conceptual direction, including the staircase, plaster moldings, and the fireplace mantle, which all needed to be preserved.
Enhancing Open Space Concept with Sophisticated Finishes
The kitchen, formerly partitioned, was opened up to the dining room and other living spaces on the ground floor. One of the major changes was the relocation of the basement’s access, which was seamlessly integrated into the original structure. The use of gray hues in the kitchen enhances the stone’s natural texture, while the marriage between lacquer and marble countertops creates a sophisticated ambiance with subdued tones. The stone-covered peninsula creates a visual effect of blocking the entrance’s point of view.
Restoring Original Elements and Adding Contemporary Touches
The dark-colored American walnut floor was restored to its original state to contrast with custom white oak furniture pieces. A large bookshelf was added to the dining room to serve as a credenza and additional storage. Additionally, a bench was added to the vestibule to provide both seating and functional storage for the family.
The Back Facade and Basement Restorations
The restoration of the back facade, as well as the remodeling of the basement, was completed in collaboration with the architectural firm Pelletier De Fontenay. The addition of a large sliding door and enlargement of the window above the sink enhances the visual connection to the yard. The red brick siding and the anodized finish of the new windows adds to the timeless character of the residence.
The completely revamped basement offers additional living spaces to the residents, including a living room, an office space, a bedroom, and a full bathroom.
A Timeless Blend of Classic and Contemporary Styles
The new interior design of the Querbes Residence channels an ambiance that is both chic and family-friendly, blending classic and contemporary styles.
Photography by Alex Lesage
Visit Vives St-Laurent
- by Matt Watts