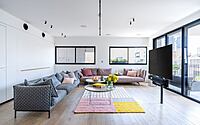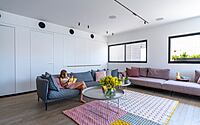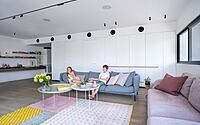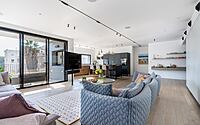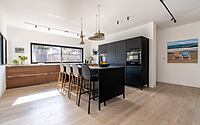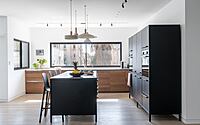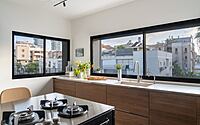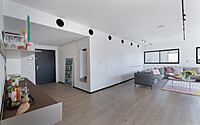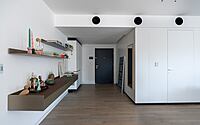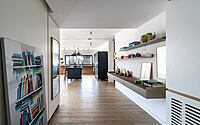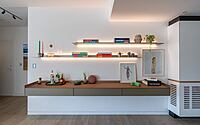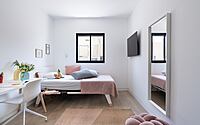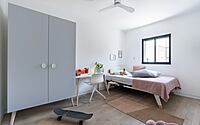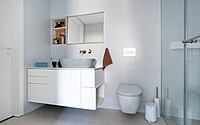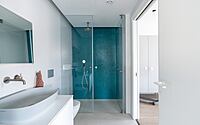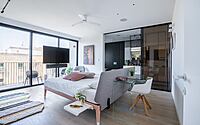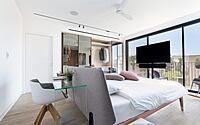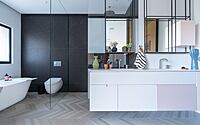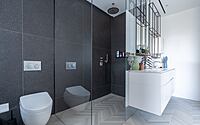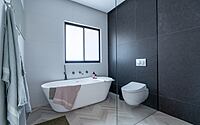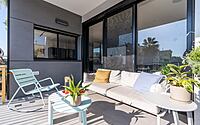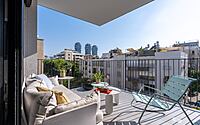Floating in Urban Skies by Studio Dulu
Floating in Urban Skies is a unique modern apartment located in the heart of Tel Aviv, Israel. Designed by Studio Dulu, this minimalist apartment is the perfect balance between urban lifestyle and comfort.
With quick access to local amenities such as grocery stores, gyms, and public transport, this apartment offers a living experience unlike any other. Unique materials such as oxidized parquet, warm-toned iron, glass, and wood were used to create a cozy and intimate atmosphere. The symmetrical square-shaped apartment extends across half of the building level, and features a floating counter that allows the family to overlook the vibrant city skyline and nearby park. Relax in the haven-like Master Bedroom, complete with glass doors, and free-standing furniture that creates the illusion that it’s suspended in the air.
With its close proximity to the local park and its modern amenities, this apartment is perfect for a family who wants to experience the best of Tel Aviv.

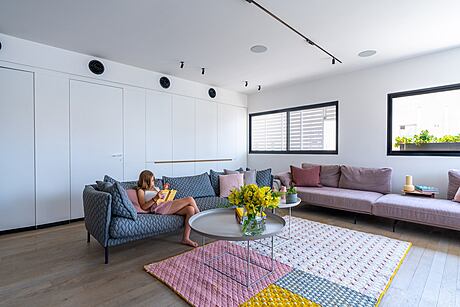
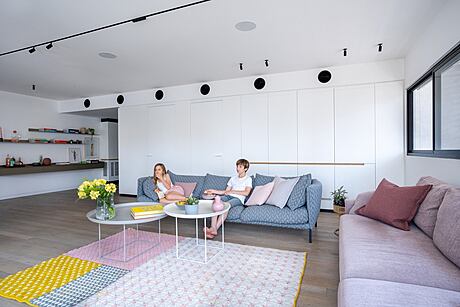
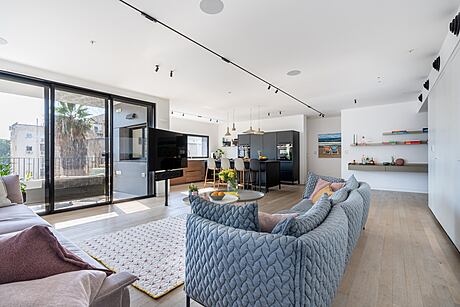
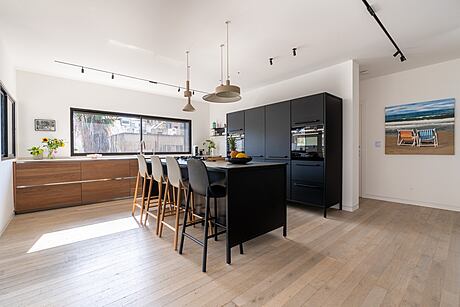
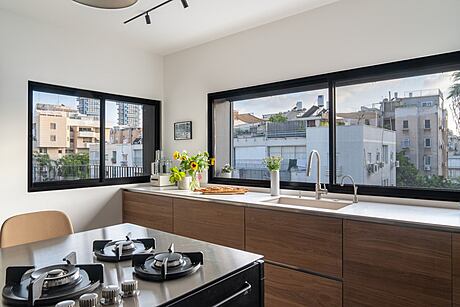
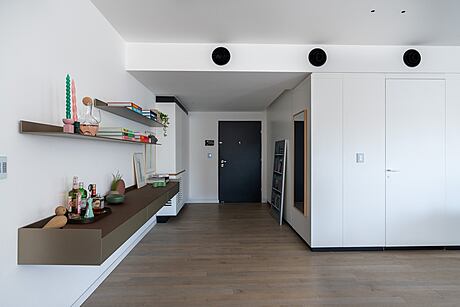
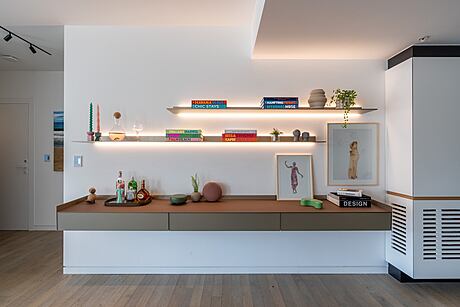
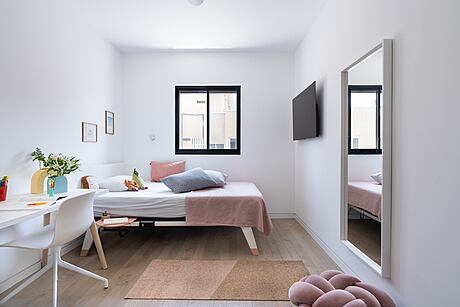
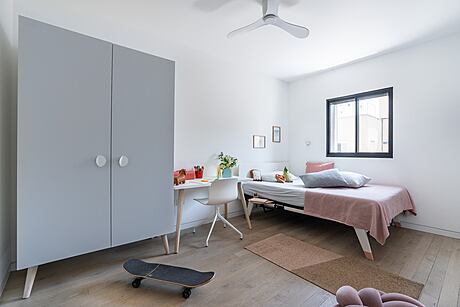
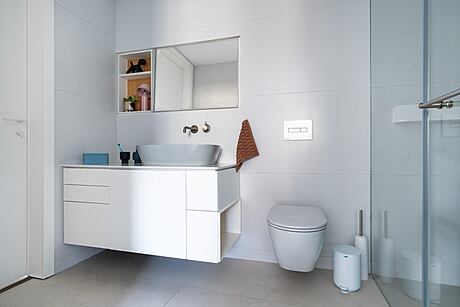
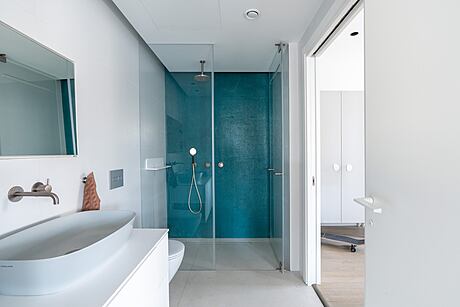
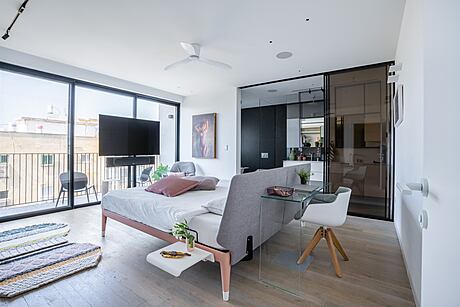
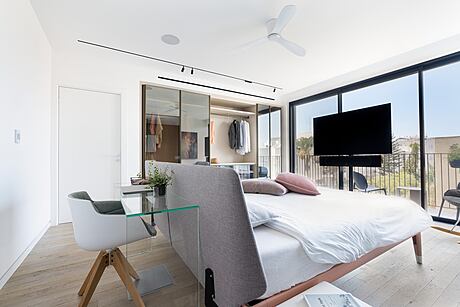
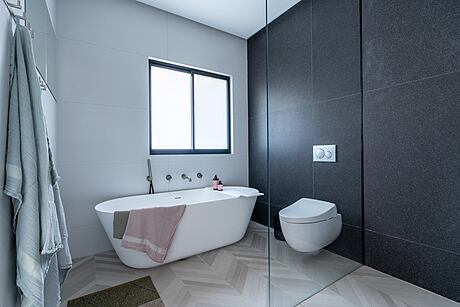
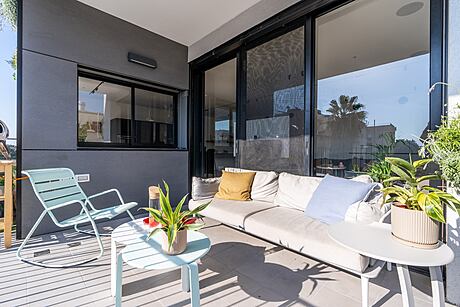
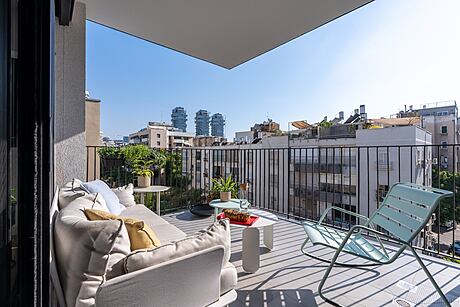
About Floating in Urban Skies
Interior Planning in a Tel-Aviv Apartment
For a Tel-Aviv couple in their 40s, finding a new property that catered to their family’s needs was a long process. Eventually, they purchased a new apartment, as part of a Tama 38 plan, four buildings away from their old one. From their new balcony, they can enjoy quick and easy access to a myriad of urban amenities offered by a Metropolis – such as a local grocery store and gym located at street level – an homage to the trade floors that characterize the city’s high-streets, as well as the vibrant green-lung local park and easy access to public transport.
Planning the Apartment
Studio Dulu took on the planning and design of the apartment, which extends across half of the building level. The master bedroom was positioned next to a long and narrow balcony, with a small floating counter to fit the dimensions of the balcony. The eldest son’s bedroom was planned in the corner safe room as far away from the entrance and family living space as possible, with an adjacent bathroom for maximum privacy. The family living room, kitchen, and the 12-year-old daughter’s bedroom were designed in the remaining space (just under 50% of the apartment). A carpentry “chest” was created to envelop the daughter’s bedroom and adjacent bathroom. The washer and dryer were located in a niche next to the window with a concealed area for laundry.
Creating a Stylish Master Bedroom
The designers at Studio Dulu wanted to create a haven in the master bedroom, allowing the couple to switch off from the day-to-day and recharge. The bed was positioned in the center of the room across from glass doors overlooking the Tel-Aviv view. Sliding glass partitions separate the bedroom and the bathroom and are suspended by a concealed ceiling rail for a clean and minimalist look. A floating cupboard, fitted with two sinks and two glass mirrors that hang from the ceiling by a metal fixture, faces the bedroom. The bathroom also features a spacious walk-in shower, a permanent glass partition, and a free-standing bath under the window.
Designing the Family Space of “Floating in Urban Skies”
To create the sense of a suspended apartment floating above the city, the designers chose free-standing furniture pieces. The lounge includes two sofas that are positioned across from the balcony and the TV was erected on a rotating pole to be watched from the balcony. The kitchen includes three sides, two of which are free-standing tall cabinets and an island. The surfaces in the bathrooms are made of Corean and stone-like Dekton was chosen for the kitchen. Special textured parquet that was oxidized for an antique look was used for the floors, and warm-toned iron and glass were chosen for the carpentry and colors throughout the property. Four sandy-colored metal lamps were fitted above the kitchen island to balance and blend softness with a more industrial feel.
Photography by Studio Dulu
Visit Studio Dulu
- by Matt Watts