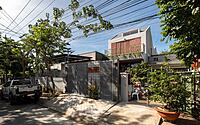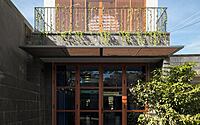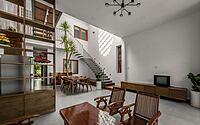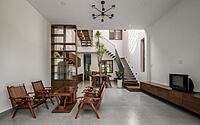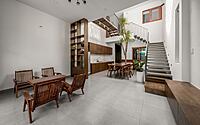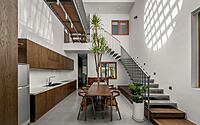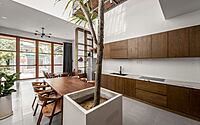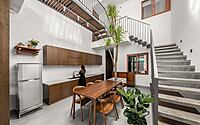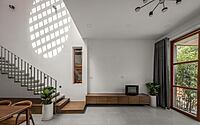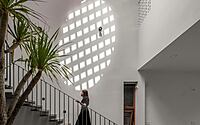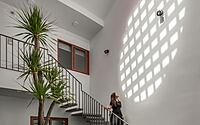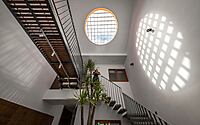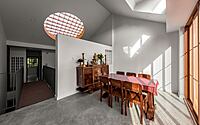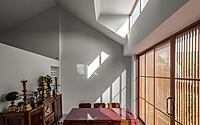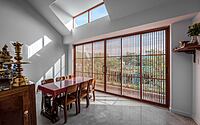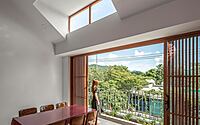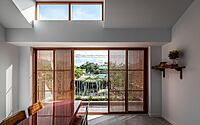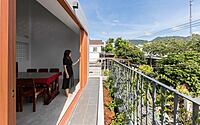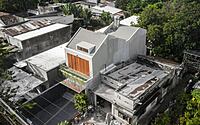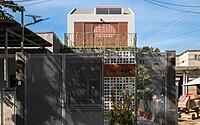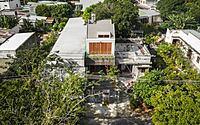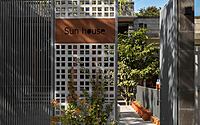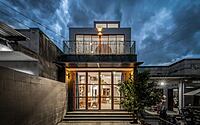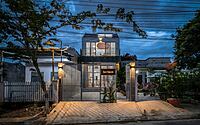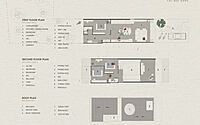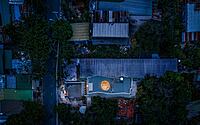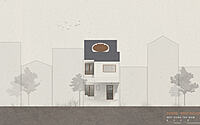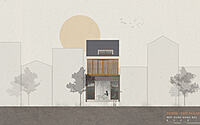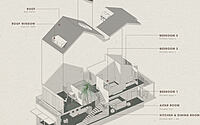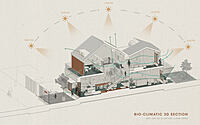Sun House by Space+ Architecture
Sun House is a beautiful house located in Cam Ranh, Khanh Hoa province, Vietnam – renowned for its pristine beaches and stunning coastline. It was designed by Space+ Architecture in 2022, with contemporary and minimalist design style.
Sun House offers an economical but luxurious living space that blends modern architecture with traditional tropical Vietnamese architectural elements. The undulating sloping roof shape of the house harmonizes with the traditional roofs of neighbouring houses and helps to drain rain water faster. Inside the house, natural ventilation, lighting and recycled materials help reduce energy costs while still providing a cozy atmosphere for family members who have reunited from afar.















About Sun House
Sun House: A Minimalist, Contemporary Home in Cam Ranh
Sun House is a small house nestled under trees on a peaceful street in the beautiful coastal city of Cam Ranh in Khanh Hoa province. It is the dream of children living far away from home, who want to build a new, calm and peaceful place for their elderly parents.
Designing an Affordable Dream Home
Space+ was tasked with finding a design to meet the owner’s functional needs, yet maintain a minimalist-contemporary form with an economical construction cost. Solutions were sought to keep the spirit and ideas of the design within the limits set.
Harmonizing with the Local Context
The house was chosen with an undulating sloping roof shape that harmonizes with the traditional roofs of neighboring houses, as well as recalling the shape of the mountains on the shores of Cam Ranh Bay (7.5 km/4.7 mi). The slope of the roof also helps to drain rainwater faster and limit seepage, adapting to tropical rains with large and persistent flow.
Shading Solutions for the Main Facade
The main facade of the house is located in the northeast direction, affected by morning sun rays, causing heat and glare, thus affecting the visual comfort of the users. A double-layer sliding door system was thus employed, inspired by the traditional bamboo slats and blinds with the outer vertical striped aluminum slats that diffuse light and reduce glare, combined with the side glass to prevent rain and insect penetration. On the ground floor, a veranda extends out to form a buffer space to block the sun and rain without obstructing the view from the inside of the house to the front yard.
Minimizing Southwest Solar Radiation
At the back of the house, solid walls were created to minimize the extremely hot southwest solar radiation. However, as the back of the house opens to a garden with old trees, small windows were added so the owner can view the garden from inside the house. These large windows were also integrated with a double-layer sliding door system to prevent the hot sun from the west and the rain when needed.
Integrating the Kitchen into the Design
In Vietnamese houses, the kitchen is usually located at the back or the side of the house, due to the influence of traditional cooking methods using easy-to-burn fuels such as coal and firewood. In this house, however, the kitchen is placed in the center and under the skylight to help increase the interaction of the horizontal and vertical senses.
The “Sun House” Feature
One of the special features that lends the house its name is a circular skylight in orange color just above the kitchen area. This skylight helps to naturally illuminate the entire center of the house, acting as a clock of nature to help homeowners feel the passage of time during the day. Functionally, it also helps to ventilate the kitchen area thanks to the “stack effect”, with kitchen smoke and cooking odors being sucked up and out to the outside of the house.
Creating a Comfortable Living Space
The grandparent’s bedroom is located on the ground floor and is convenient for the elderly, with a wide open view towards the back garden. On the second floor, bedrooms are located behind to create privacy, avoiding noise from the road in front of the house. The altar room is arranged in front and is also considered as a relaxing tea space. The two spaces in front and behind the house are connected by a steel suspension bridge, paved with wooden slats with gaps, bringing a sense of lightness and allowing for the convection of air and light nature from the skylight.
Reusing Items from the Old House
Most of the items inside the house such as beds, cabinets, tables and chairs, altar, etc., are reused from items from the old house which carry many memories and spiritual values. The old “Mai” blossom tree in the front yard was also preserved, so it can continue to be a companion to the family.
An Economical Home for the Average Vietnamese
Sun House is a typical small tube house in Vietnamese urban areas with limited investment capital (but suitable for most of the average income of the majority of Vietnamese people), so design-construction works solutions were calculated carefully and in detail to minimize arising problems and ensure it stayed within the initial investment level.
Sustainable Architectural Solutions
Sustainable architectural solutions were also applied such as natural ventilation through the room, natural lighting to keep the house cool, without the need to use air conditioning or lights during the day, contributing to energy savings and operating costs. The materials used in the house are also friendly and recycled materials such as grinding stone and local wind cotton bricks with a reasonable price, yet bringing high efficiency in terms of use.
A Contemporary Home with Traditional Influences
Sun House has a minimalist modern architecture, but is absorbed and inspired by traditional tropical architecture, in harmony with the surrounding urban context, creating a contemporary and comfortable living space for the owner not far from the Vietnamese way of life and culture.
Photography courtesy of Space+ Architecture
Visit Space+ Architecture
- by Matt Watts