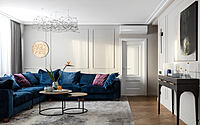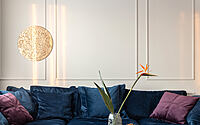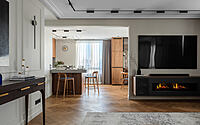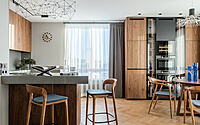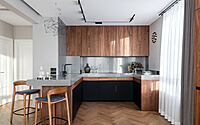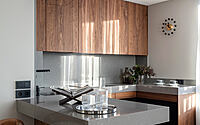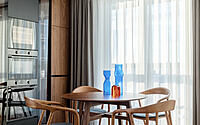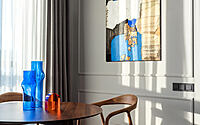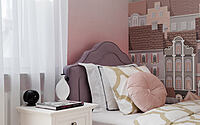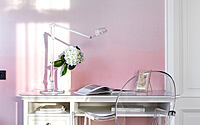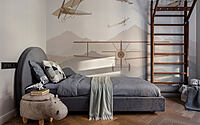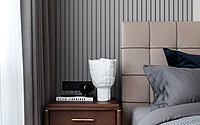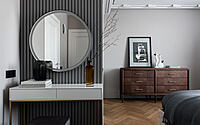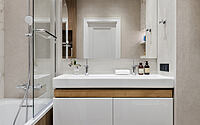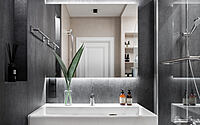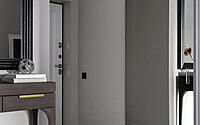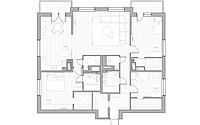Laconic Flat by Black_Wall
Located in St. Petersburg, Russia, the Laconic Flat is a contemporary apartment designed by Black_Wall in 2022.
This unique property combines two flats into one, with a southwest orientation offering a stunning view of the river and sunlit rooms from early morning until late at night. Laconic Flat has been designed to meet the wishes of the customers, with a large kitchen-living room, two children’s bedrooms with cloakrooms and a children’s bathroom, a master bedroom with walk-in wardrobe and ensuite bathroom, a guest bathroom and a utility room for washing and drying.

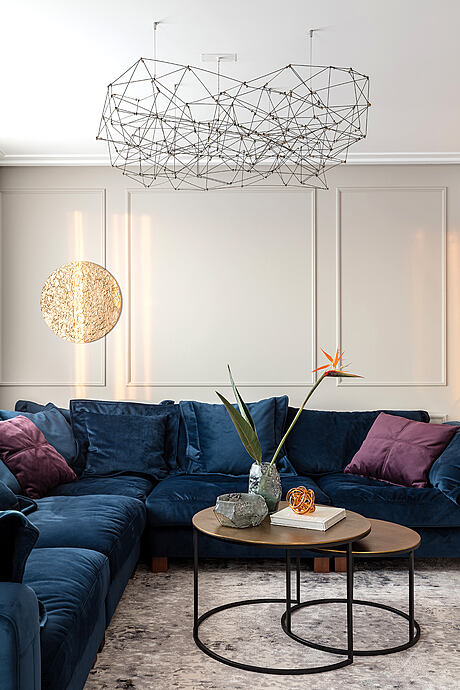
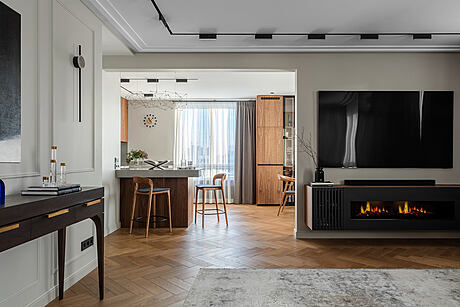
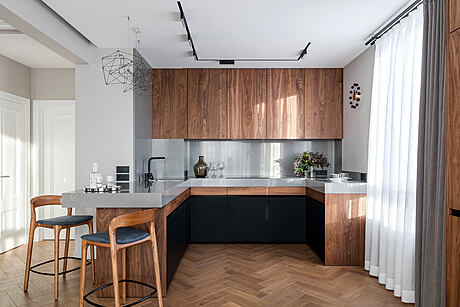
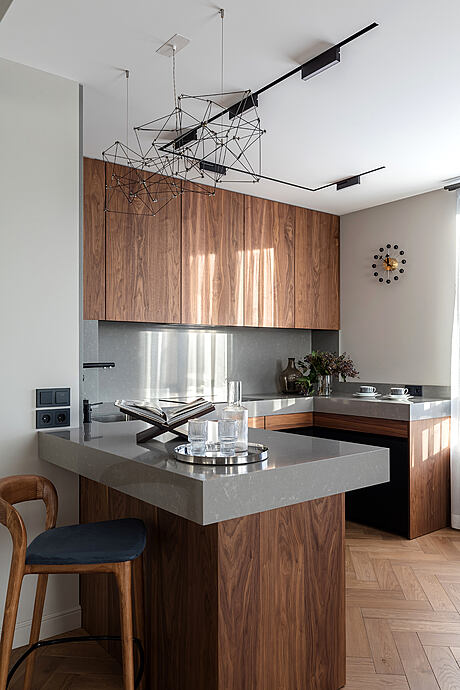
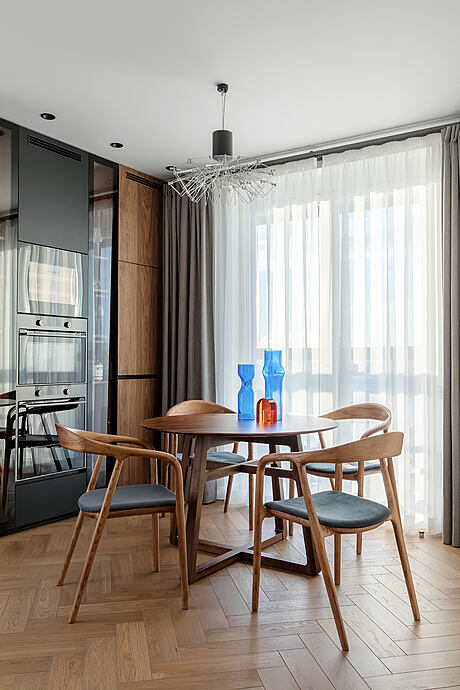
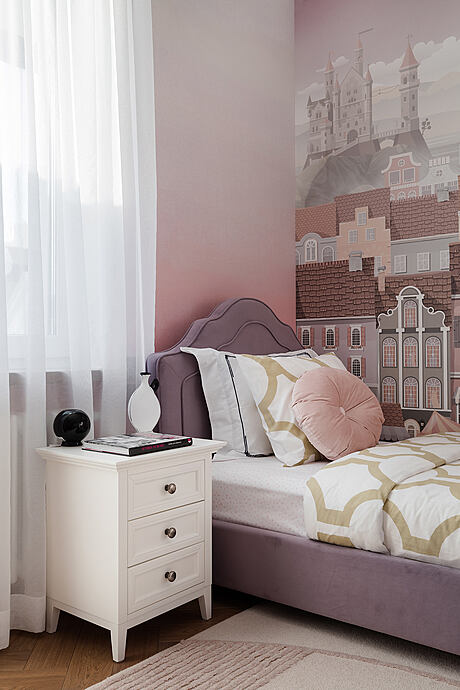
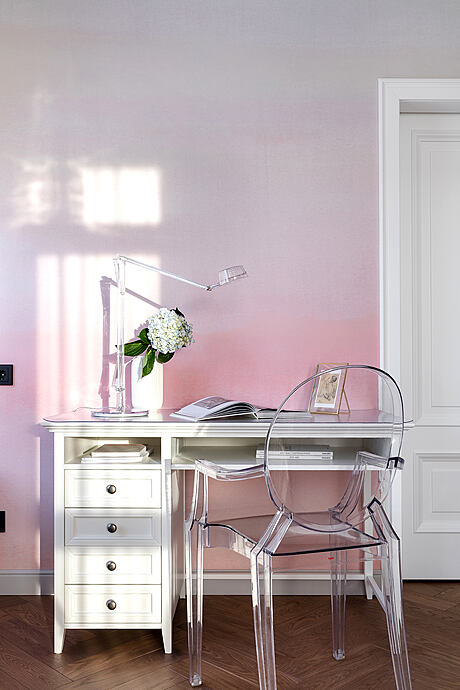
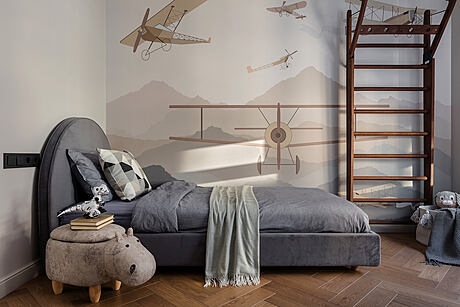
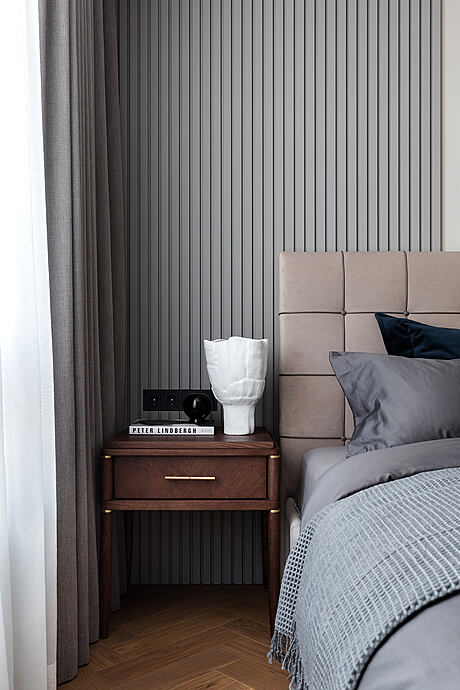
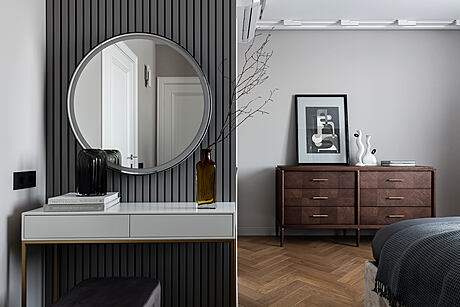
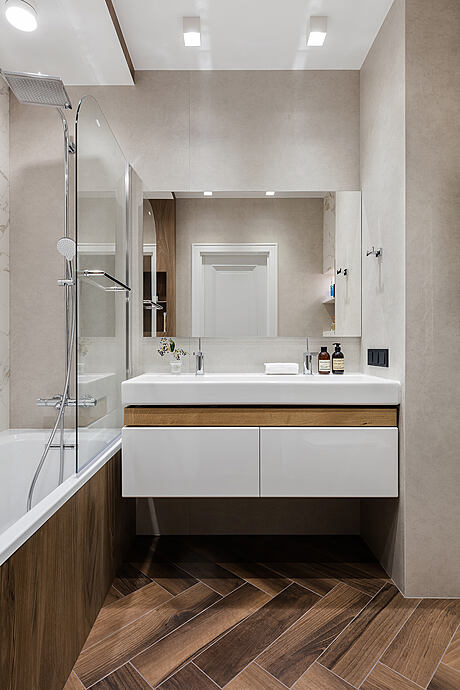
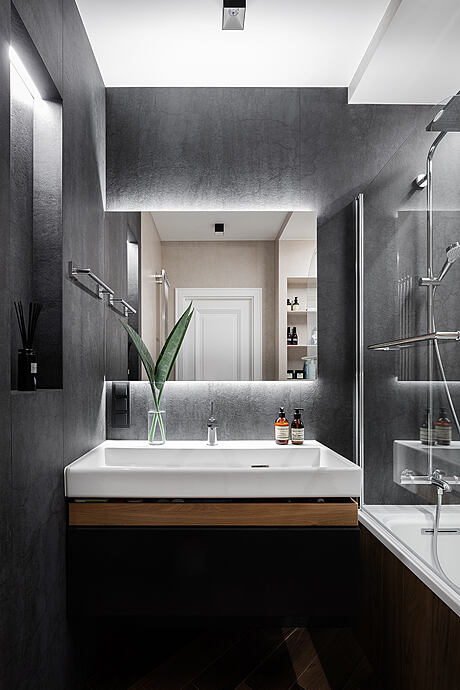
About Laconic Flat
Modern Minimalism: Creating a Concise and Livable Flat
This flat is the result of combining two flats into one, with the goal of creating a modern and concise interior. Located at the end of a residential section, the flats have a southwest orientation, which gives them a view of the river and plenty of sunlit rooms. To meet the customers’ wishes, the space was divided up into a large kitchen-living room, two children’s bedrooms (one for a boy and one for a girl) with cloakrooms and a bathroom, a master bedroom with walk-in wardrobe and ensuite bathroom, a guest bathroom, and a utility room for washing and drying (laundry).
Maximizing the Space
From the main entrance, a corridor leads to the children’s room, bathroom and guest bathroom, before opening into the light-flooded kitchen-living room. To maximize the space, small dressing rooms were designed next to each of the children’s rooms. The kitchen-living room is divided into two functional areas: the living room and the kitchen with a small dining area, which opens out onto a glazed balcony. The glazing is frameless, offering views of the boats moored in the river and beautiful sunsets. The master bedroom with its ensuite bathroom and walk-in wardrobe is accessible from the kitchen area, with a small laundry room located in-between.
Minimalist-Monumental Kitchen Unit
The kitchen and dining area is a highlight of the flat, particularly the minimalist-monumental kitchen unit. Wall-hung units with solid walnut fronts match the black fronts of the floor units, while a deliberately thick worktop gives the kitchen a certain architectural aura of minimalism and brutality. On the living-room side, the worktop turns into a small half-barreled breakfast bar. Three tall units are positioned along the wall in the dining area, two with built-in fridges and one with an oven, microwave and wine fridge. Glazed modules hold glasses and decor, making the unit look less bulky. In the centre of the dining area is a wooden round table with four chairs with armrests, creating a soft contrast to the monolithic lines of the kitchen set.
Art and Decorative Elements in the Laconic Flat
Art and decorative elements play a special role in this flat. A large abstract painting by a contemporary artist is hung above the console in the living room, while a painting with a complementary colour scheme is hung above the dining table. Though the space is fairly simple, it is not overloaded with decorative elements, creating a very modern, concise and cosy atmosphere.
Photography courtesy of Black_Wall
Visit Black_Wall
- by Matt Watts