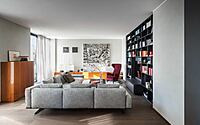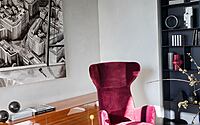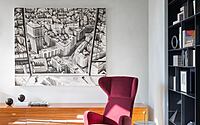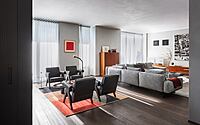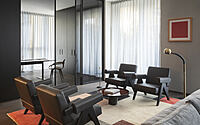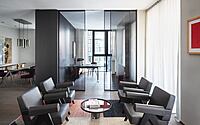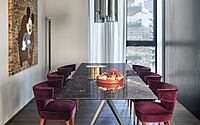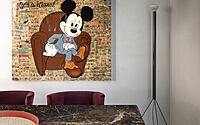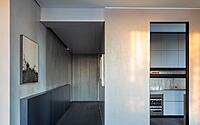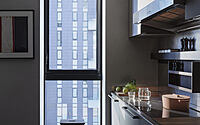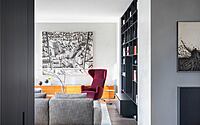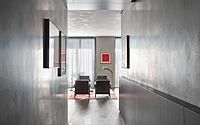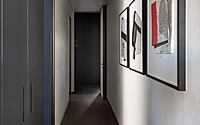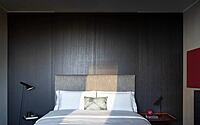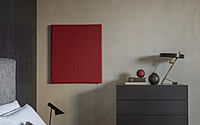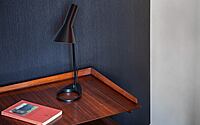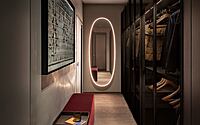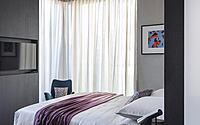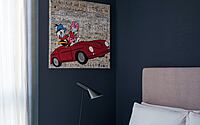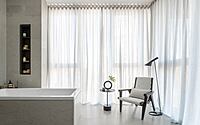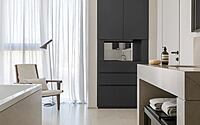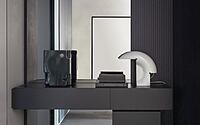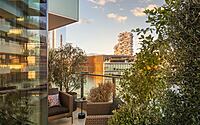Torre Aria by NCB Architettura
Discover the stylish apartment in Milan, Italy, named Torre Aria. Designed by NCB Architettura, this contemporary property is located in the vibrant Porta Nuova district.
The newly built 17-story building consists of 42 luxury apartments, one of which is a 300 m2 family home. This unique project was created in 2022, and blends the classic style of the Mid-Century with the modernity of a metropolitan skyscraper.
The apartment features modern fixtures and large windows, flooding the interior with natural light and giving it a sophisticated contemporary feel. As part of the design, works of 20th-century and contemporary artists were integrated, creating an immersive and unique atmosphere. Inside, you will find a mix of new, modern antique and custom-made elements, including furniture designed by Arclinea and pieces created by Ettore Sottsass and Cini Boeri.
The project was based on the family’s love for art and design and was created to pay homage to the modernity and history of Milan.

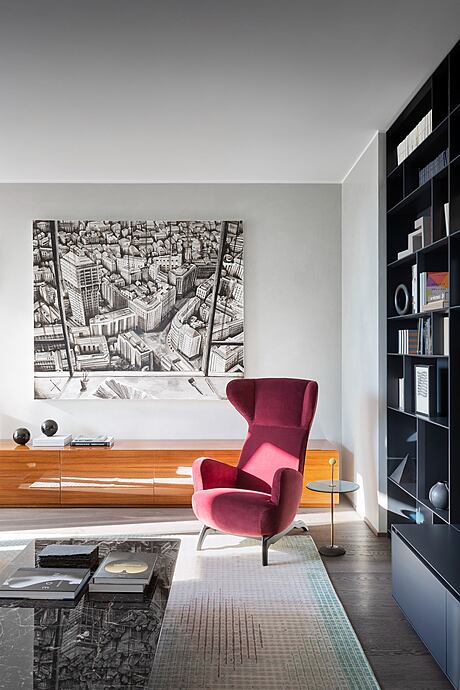
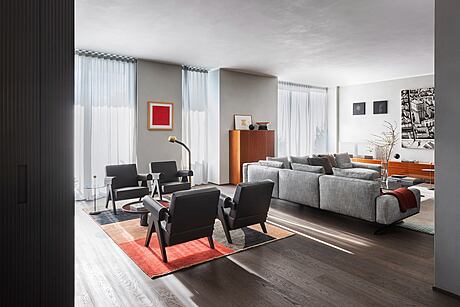
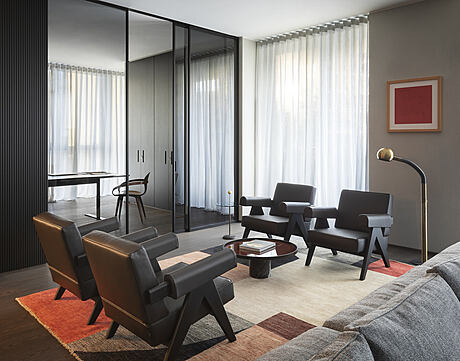
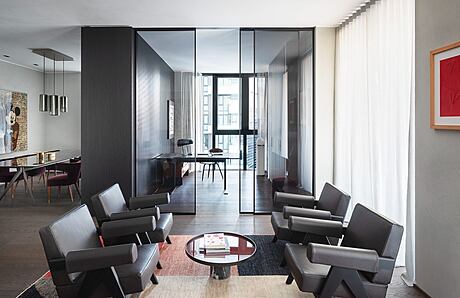
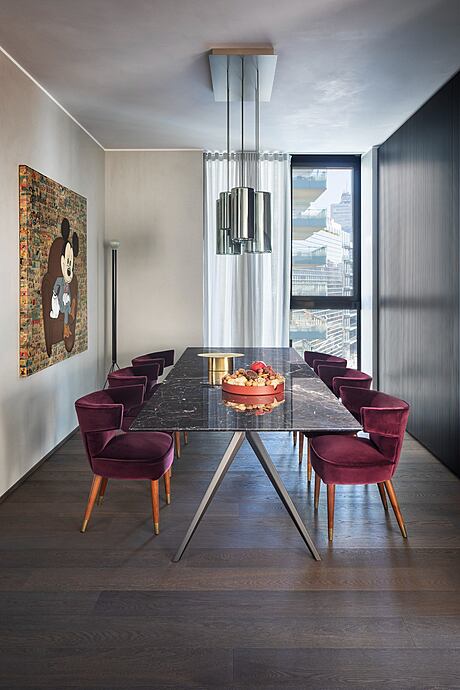
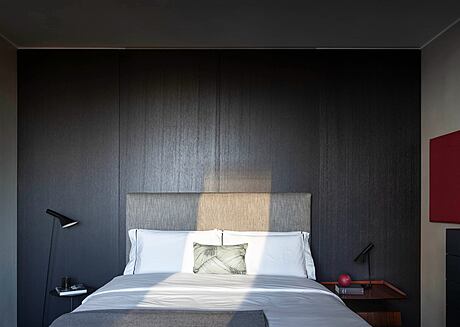
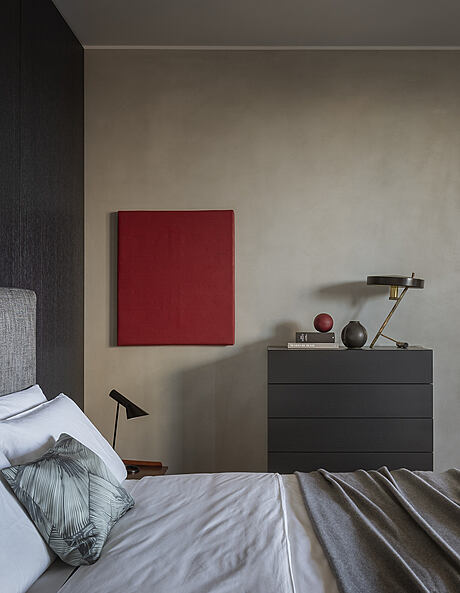
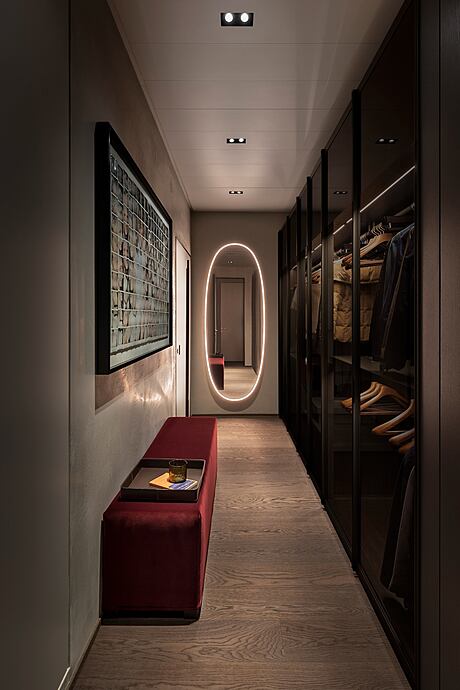
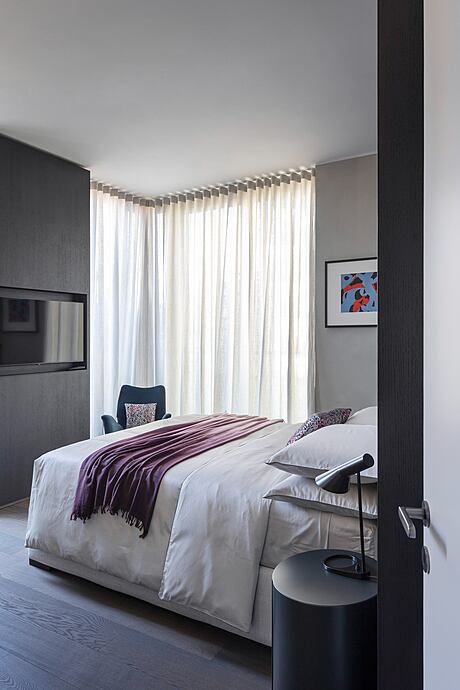
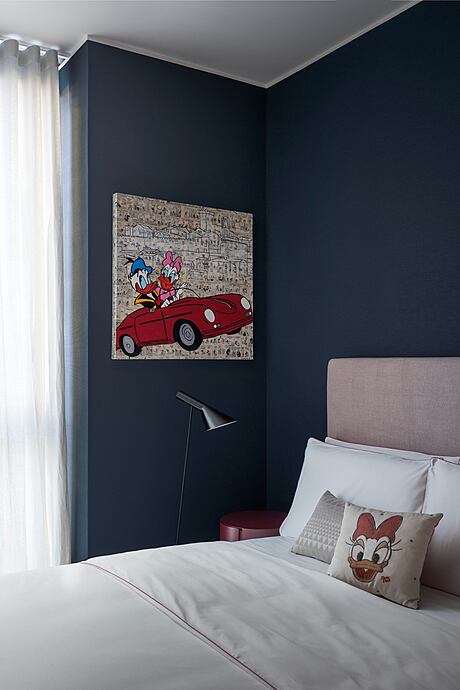
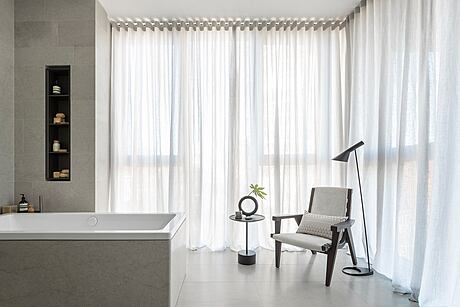
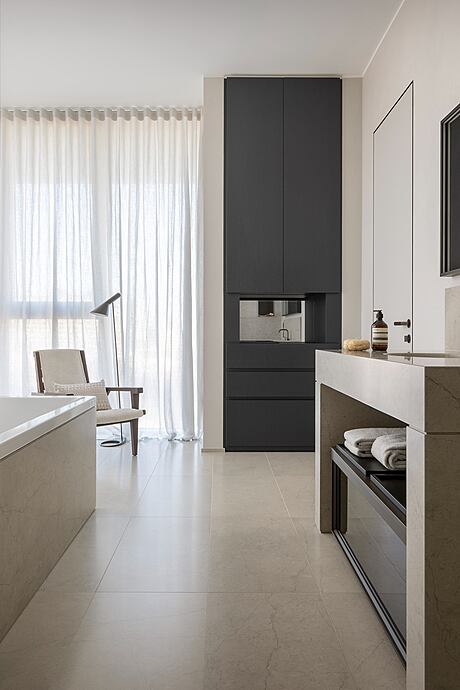
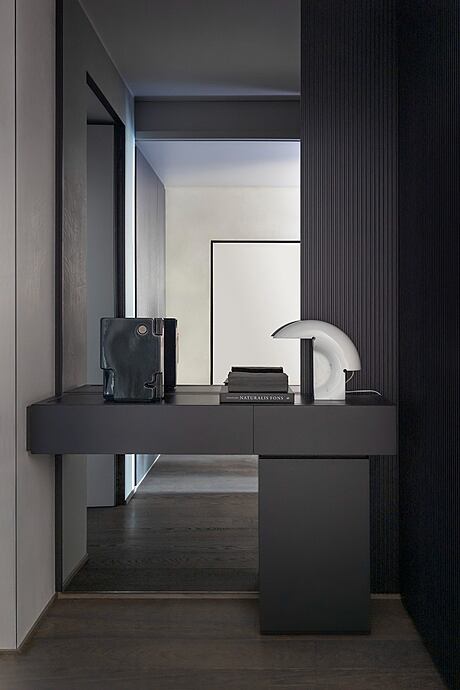
About Torre Aria
Sophisticated Contemporary Tale Reflects Milanese Skyline in Luxury Apartment
Torre Aria is a 17-story (five stories) building in Milan, featuring 42 luxury apartments. Built between 2010 and 2013, the building has become an integral part of the Milanese skyline. It is here that the latest interior design project by Dainelli Studio and NCB ARCHITETTURA studio took shape: a 300sqm (3,229sqft) apartment with stunning views of the city.
A Unique Project Driven by Emotion
The project was created for an entrepreneur of Apulian origin and his family, a passionate lover of art and design. The project was the product of a friendship between the owner and Leonardo and Marzia Dainelli, providing an emotional aspect to the work. The concept is a sophisticated and contemporary tale, drawing from the Mid-Century style and the evolution of the city of Milan. The modernity of the metropolitan skyscraper was combined with the classical tradition of the Puglian origins, as seen in the entrepreneur’s other residences, including a masseria near Nardò.
The Interior Design: A Tribute to Milan’s Modernity and History
The choice of the building and the interior design was a tribute to the modernity and history of Milan, a city renowned for its pioneering design. The apartment features both modern fixtures and large windows, providing the surrounding architecture the illusion of being a part of the home’s furnishings. The high-tech touches and views of the city are softened by the intimacy of the curtains and objects that pay homage to the city’s history.
A Collection of Art and Iconic Furnishings
The entrance hall reflects the homeowner’s great passion for art, with works by 20th-century and contemporary artists adorning the different rooms. Iconic furnishings are also present throughout the apartment, such as Ardea Armchair by Zanotta, Soft Dream sofa by Flexform, B&B Italia bookcase, Flexform coffee table and dining table, Capitol Complex armchairs by Cassina, Penta pendant lamp, Luminator floor lamp and Snoopy table lamp by Achille and Pier Giacomo Castiglioni for Flos, carpets by Golran and Nobilis, Luxor studio table by Cappellini, and Herman Miller chair. Custom-designed pieces were also included, such as the polished lacquered teak furniture and the cannetted paneling in the dining room. Historic and unobtainable discontinued objects were also featured, such as Giò Ponti’s dining room chairs, Fontana Arte’s small tables, Ettore Sottsass’s splashback, Cini Boeri’s table lamps for Artemide, and Reggiani’s floor lamp.
A Blend of Materials and Finishes
The living area is illuminated by large windows with ample natural light, with the floor dominated by a dark, wide-slatted, tobacco-stained oak parquet from Interno18. The vertical surfaces are decorated with custom-designed paneling and cabinets in black-stained oak. The modern character of the wood is balanced with marble walls that give the rooms a classic feel. The dining room leads to the kitchen, with a composition by Arclinea with essential lines, featuring steel and dove gray finishes and a pewter top.
The Sleeping Area: Elegance and Coziness
The sleeping area consists of three bedrooms, three bathrooms, and two walk-in closets. The master bedroom features wood paneling that creates a cozy and elegant atmosphere. The room is furnished with a bed by Meridiani and a bedside table by Cassina, alongside a B&B Italia armchair, modern antique bedside table and lamp, pouf, chest of drawers and custom walk-in closet. The en-suite bathroom is entirely clad in Repen Trentino marble, including the one-piece tub and washbasin, with floor-to-ceiling windows overlooking Milan’s new skyscrapers. The bedroom is furnished with Le Corbusier LC4 chaise longue and a coffee table, both Cassina, Antonio Lupi furniture and mirror, and Louis Poulsen lamps.
The daughter’s bedroom features a petrol blue textile-effect wallpaper, with a Meridiani bed and sheets by Ivano Redaelli. Custom-made cabinets are juxtaposed with a modernist armchair. The guest room features a Meridiani bed, a Louis Poulsen floor lamp, custom-made elements, and a modern antique ceiling lamp. The second large walk-in closet features elements by Poliform, framing the custom-made pouf, and a portrait of the family taken by Maurizio Galimberti.
Photography by Beppe Brancato
Visit NCB Architettura
- by Matt Watts