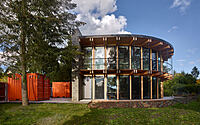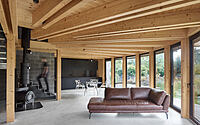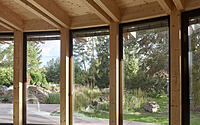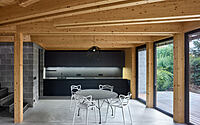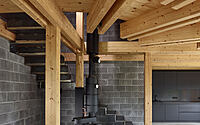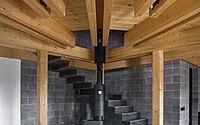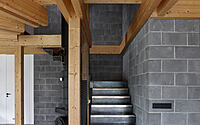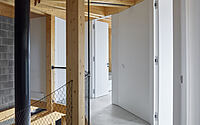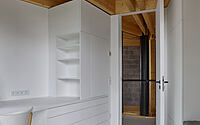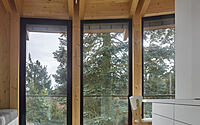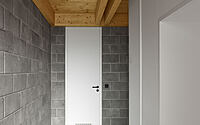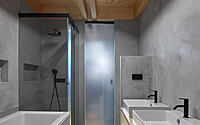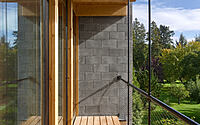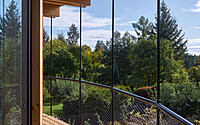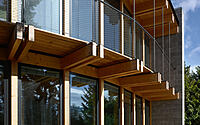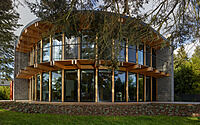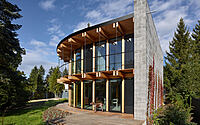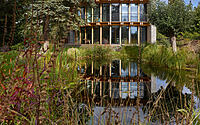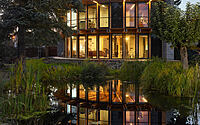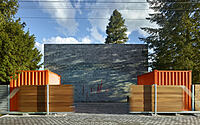House that Opens Up to the Sun by Stempel & Tesar Architekti
Welcome to House that Opens up to the Sun, a beautiful passive house located in Malé Kyšice, Czech Republic. Designed by Stempel & Tesar Architekti in 2022, this building is a perfect example of sustainable architecture, as it uses renewable materials to keep the energy consumption to a minimum.
This house combines a contemporary design style with elements of traditional architecture, with exposed concrete blocks and wooden elements in both interior and exterior. Its location near the Křivoklát woods allows the building to open up to the sun and draw in its energy, reducing heating costs in the winter months. The building also knows how to keep from overheating, thanks to its overhanging roof and horizontal shading. In addition, a small pond optimizes the use of rainwater for the garden, and an insulated sandwich wall aids in the natural accumulation of warmth. With its sustainable approach to both water and air, this house provides a truly unique living experience.

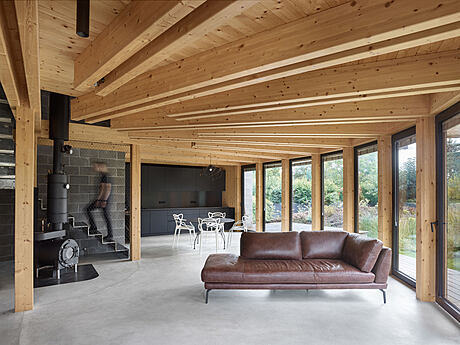
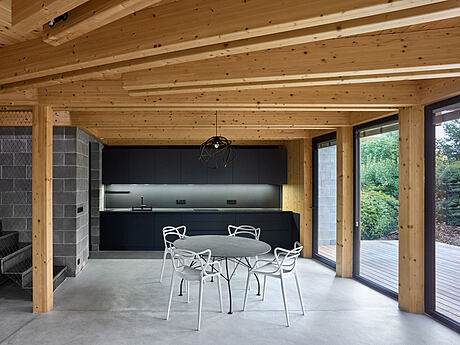
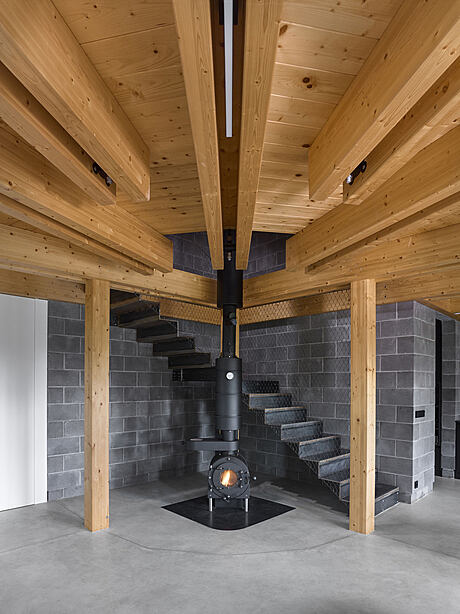
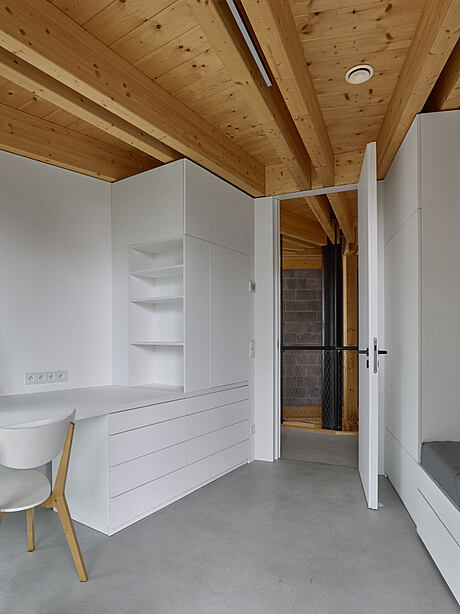
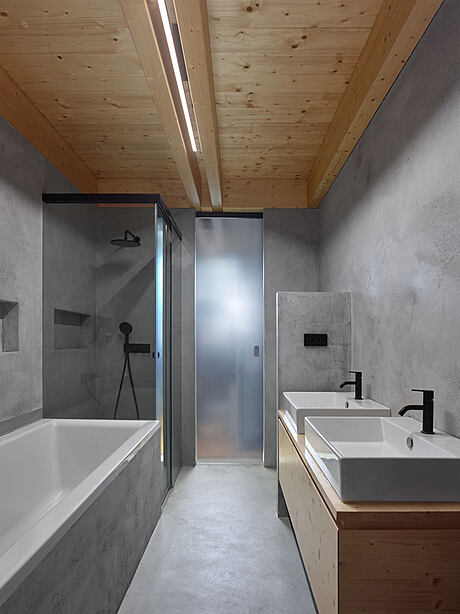
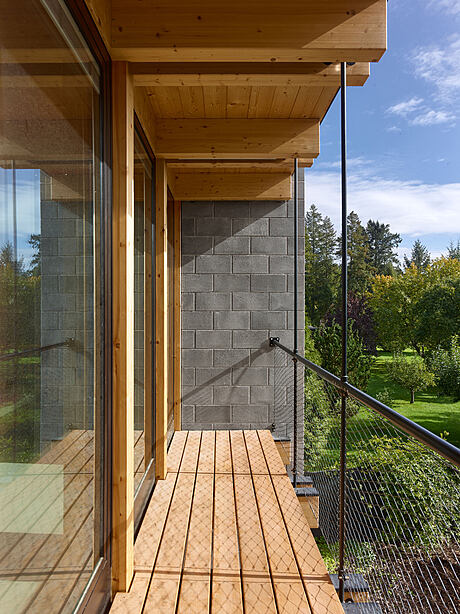
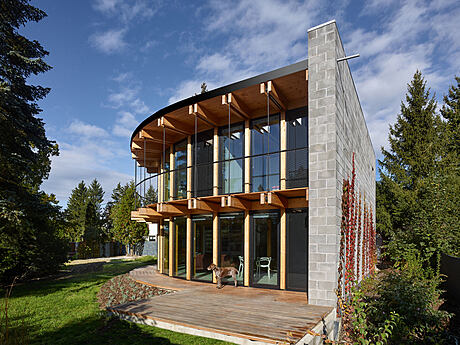
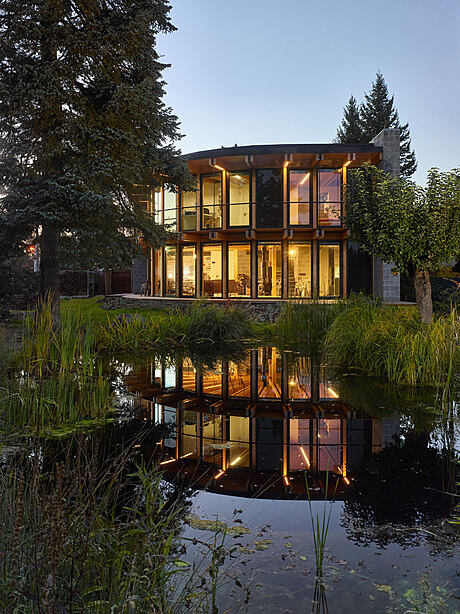
About House That Opens Up To The Sun
Light and Warmth: Making a Sustainable Home
On the edge of the Křivoklát woods near Malé Kyšice in the Czech Republic, a residential district was originally home to weekend cottages. One such cottage on a flat plot of land was replaced by a sustainable passive home built to respect and protect nature. The building’s floor plan resembles a quarter-circle, with walls made of exposed concrete blocks and a rounded wall and ceilings of wood. The fully glazed facade consists of windows set in anthracite frames, which are shaded by blinds inside the triple-glazed windows. The ceiling beams extend to cover the balcony on the upper floor and the terrace on the ground floor. The architects made extensive use of the contrast between the concrete and wooden building elements in the interior as well.
Maximizing Energy Efficiency
The building’s orientation and shape maximize the energy efficiency, soaking up the sun’s energy and using it economically. The interior welcomes both the first and the last rays of sunlight and is protected from the midday sun in the summer by an overhanging roof and horizontal shading. Blinds built into the triple-glazed windows add further protection and comfort. A stove with a heat exchanger at the heart of the building provides warmth in the winter and a stairway winding its way around the stove leads up to the bedrooms located above the living room.
Earth-Friendly Building Materials
The building is primarily constructed from a renewable material – wood. Steel joints and tie rods add a finishing touch to the interior and exterior, while built-in furniture is placed between the beams to resemble ship cabins. The windward sides of the house are protected by walls made of concrete blocks, which are insulated with a sandwich wall that aids in the accumulation of warmth and promotes the building’s stability. All technical rooms and bathrooms are located along these walls.
Responsible Water and Air Usage
A small pond optimizes the use of rainwater, meaning there is sufficient water for watering the garden even during dry periods, thanks also to its own root zone treatment plant. The house’s air is warmed by a recuperation system during the winter months. The owners moved into the building even before it was completely finished, gradually making not only the house, but also the garden their home. A prefabricated cellar made of recycled plastic is buried under the garden and gardening implements and bicycles are stored in shipping containers.
Photography by Filip Šlapal
Visit Stempel & Tesar Architekti
- by Matt Watts