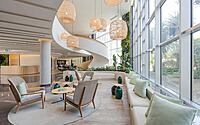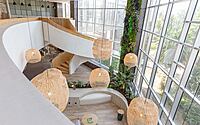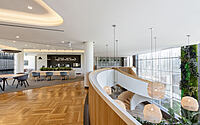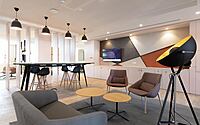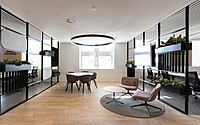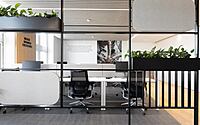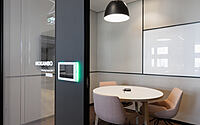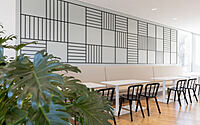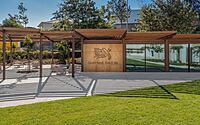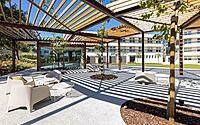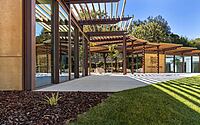Nestlé Campus by Openbook
Located in the sunny city of Lisbon, Portugal, the Nestlé Campus is a collaborative space designed by Openbook in 2021.
Featuring over 22,000 sqm (approximately 236,806 sqft) of space, the project aimed to create a sense of community and interaction with nature. The design team envisioned a green area with running tracks, vegetable gardens, and a modular and versatile building with seating areas to relax in the outdoors. The business units were organized in 18 anchoring points, taking advantage of the existing building to increase the useful area and optimize the circulation and collaborative spaces.

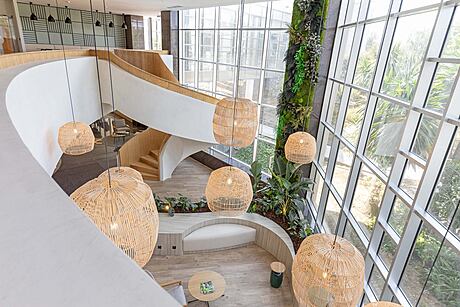
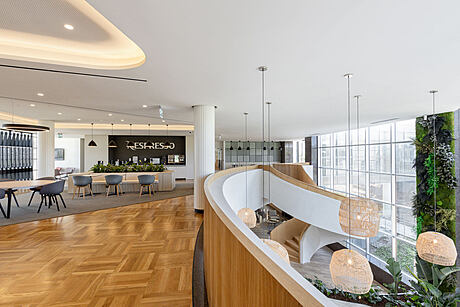
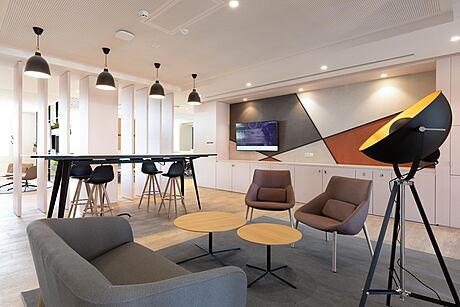
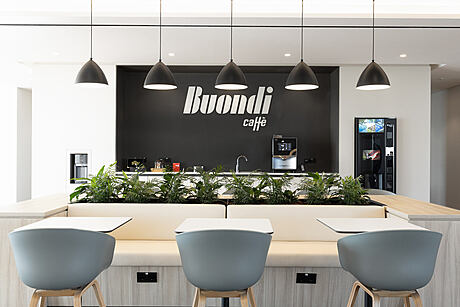
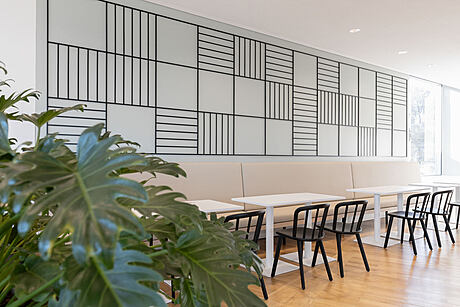
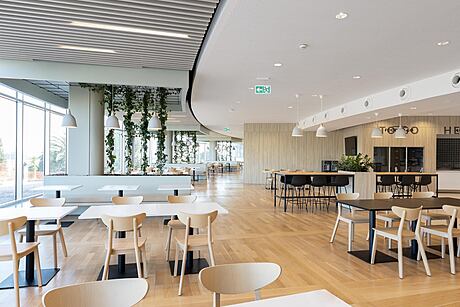
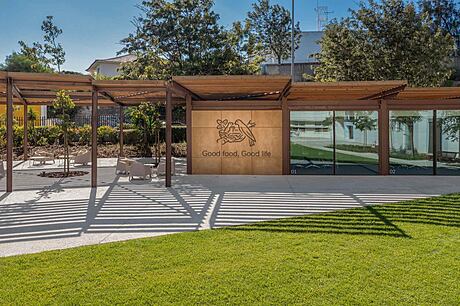
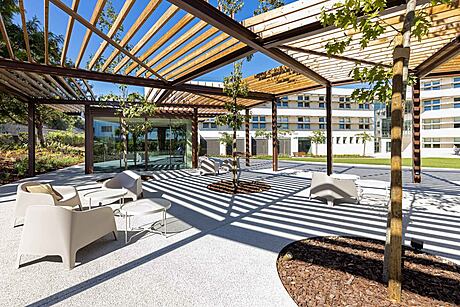
About Nestlé Campus
Revitalizing Nestlé Campus for Community Interaction and Nature Connection
The Nestlé Campus was recently renovated with the aim of creating a sense of community and encouraging interaction with nature. With a new design, three distinct areas are highlighted: the Landing Zones, the Social, and the Workplace.
Integrating Nature into the Design
The landing zone, located in the distribution core of the campus, is an extension of the exterior, bringing nature inside to create a unique atmosphere. The optimization of the existing building increased the usable area and created more collaborative and circulation spaces, as well as a greater distance between workstations.
Exploring the Outdoors
The design team embraced the challenge of taking employees outdoors. The green area within the 22,000 sqm (23,630 sq yds) campus includes running tracks, vegetable gardens, and a “Garden Box” – a modular and versatile building with several areas of collaborative space that extends to the surrounding garden, with seating areas for relaxation and enjoying the outdoors.
Photography by spacesandplaces.pt
Visit Openbook
- by Matt Watts