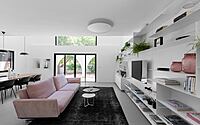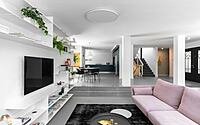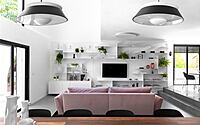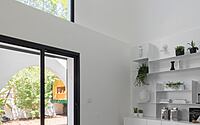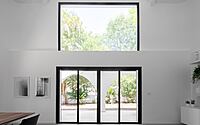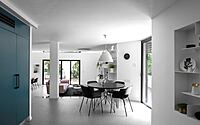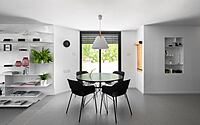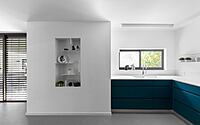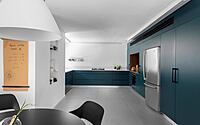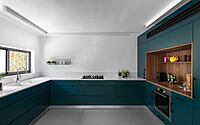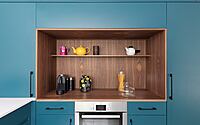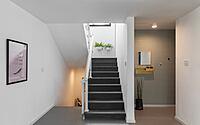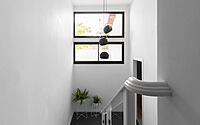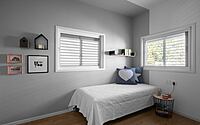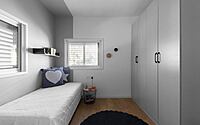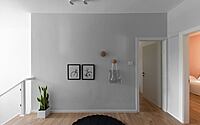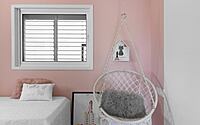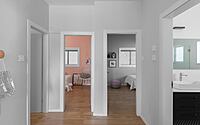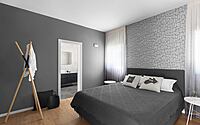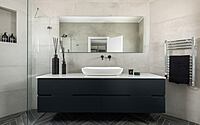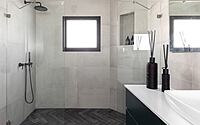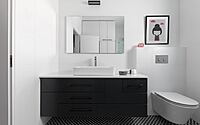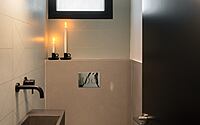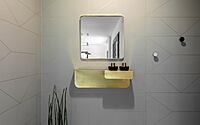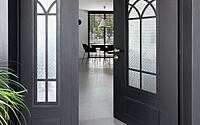Private House by Liat Post Interior Design
This private house in the vibrant city of Tel Aviv, Israel, designed by Liat Post Interior Design in 2018, is the ultimate modern dream come true!
With a total area of 560 sq. meters (6,014 sq. feet), this single-family residence underwent an extensive renovation to meet the needs of Liat Post’s family. The unique library, 6.5 meters long and 2.70 meters high, is the most significant feature of the living room space. The black and white tiles in the kids’ bathroom create a solid color palette, and the colorful print adds humor to the space. The parquet floor in shades of oak ties the entire house together, creating a warm atmosphere. This beautiful house is the perfect example of modern design!

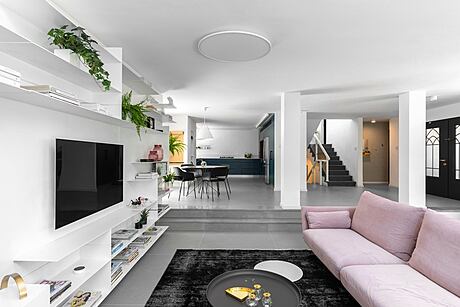
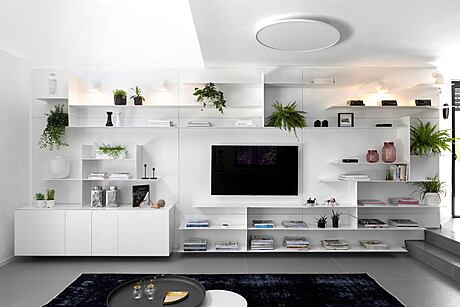
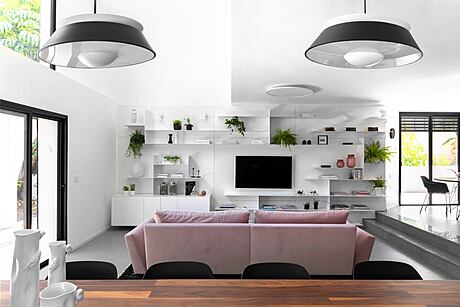
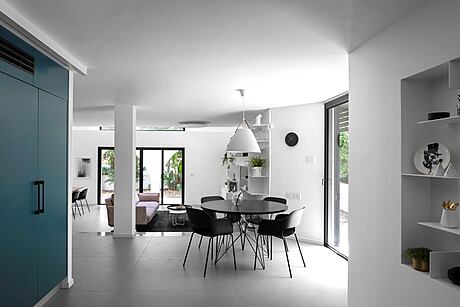
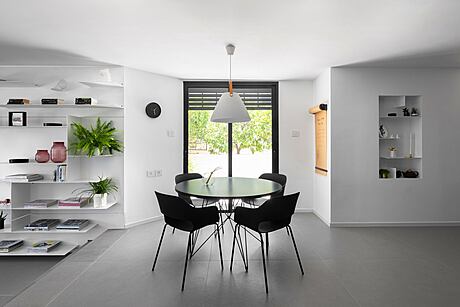
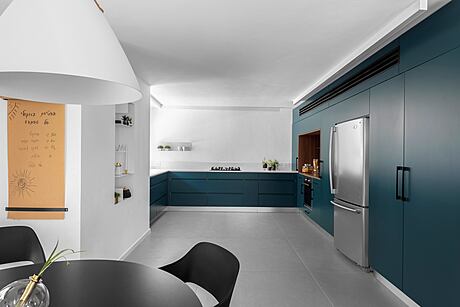
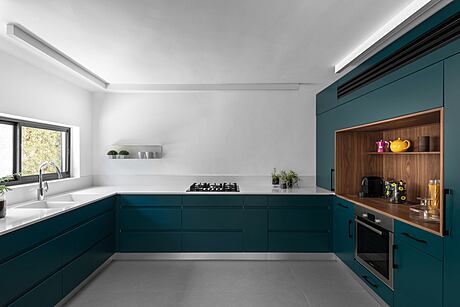
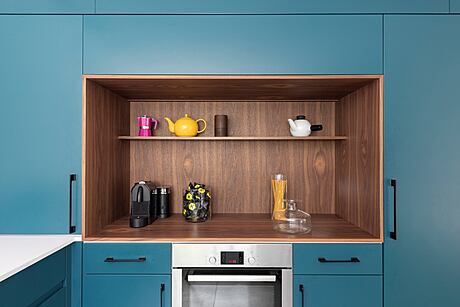
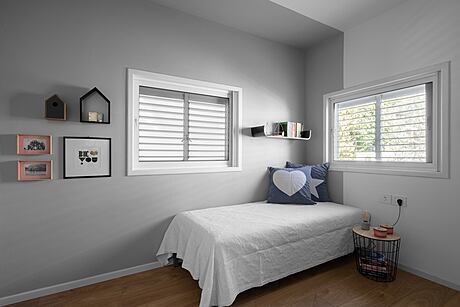
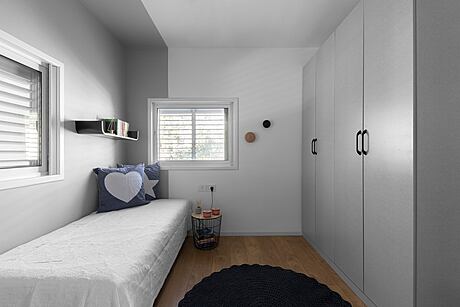
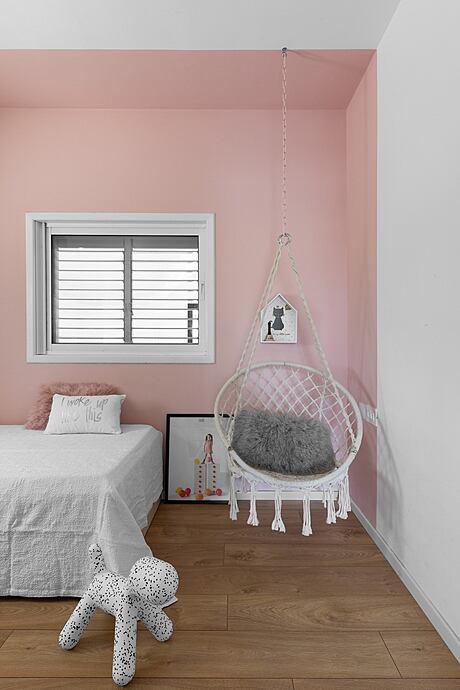
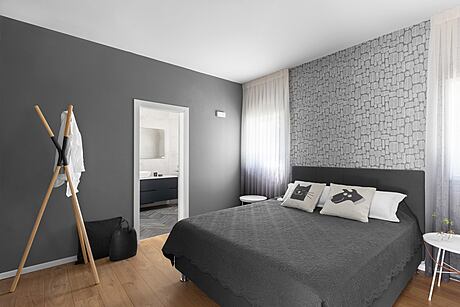
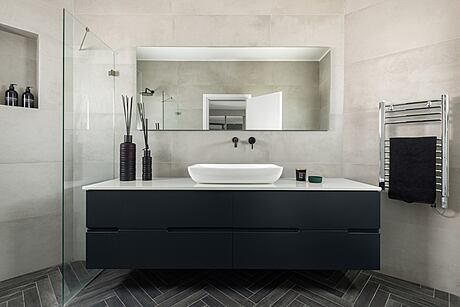
About Private House
Bringing Life to an Aging Home: A Tel Aviv Suburb Architecture and Interior Design Project
This 25-year-old home in the Tel Aviv suburb was in need of an extensive renovation when it was purchased due to its outdated infrastructure and general state of disrepair. Interior designer Liat Post, however, saw the potential in the 560 square meter (597.8 square feet) property, of which 280 square meters (301.4 square feet) is built, and set out to adjust it to the needs of her family.
Inspiring Interior Design
Post was able to create a spacious and light-filled home with a design style that would stand the test of time. The main living room is highlighted by a 6.5 meter (21.3 feet) long, 2.70 meter (8.9 feet) tall library constructed of white painted iron, which serves as the focal point of the room. Complimenting the library is a powder pink couch and a black carpet to define the seating area.
The Kitchen: A Challenge and a Surprise
The kitchen renovation was a challenge, as two support beams were discovered that couldn’t be removed. Post was able to work around this obstacle and created a decorative niche in the front and a hidden water dispenser in the back. She chose an unusual green/blue color for the kitchen that would not be trend-dependent. The kitchen also features a round dining table in the center, which Post calls “the round table” and which serves as a comfortable and practical seating arrangement.
A Boutique Hotel-Style Parents’ Suite
The parents’ bedroom and its bathroom are located on the middle floor. The bathroom features black tiles laid in a fishbone pattern on the floor, and a floating black cabinet against a wall of gray tiles to give an upscale boutique hotel feel.
The Children’s Rooms
The top floor has four bedrooms, including two for the Post’s daughters. The rooms have an identical design, but with different shades of color. The entrance wall in each room is accentuated by decorative paint, and the floor is a warm oak parquet. The kids’ bathroom is decorated with black and white tiles, and a colorful print was hung on the wall to add a touch of humor.
A Studio and a Home
The basement level is home to Post’s interior design studio, where she meets with her clients and works on projects. With Post’s creative vision, this aging home has been transformed into a bright and inviting space that her family will enjoy for years to come.
Photography by Tal Nisim
Visit Liat Post Interior Design
- by Matt Watts