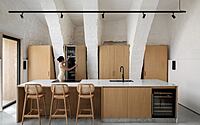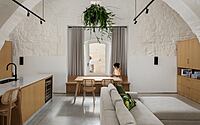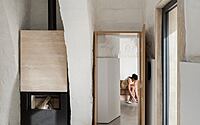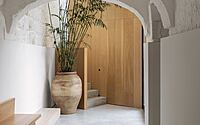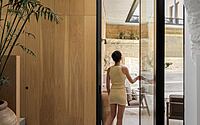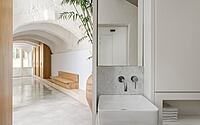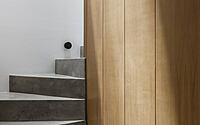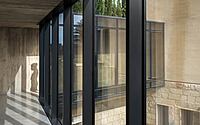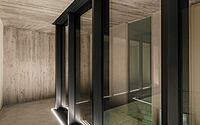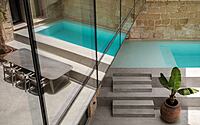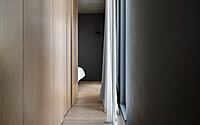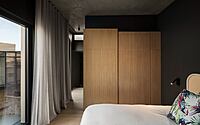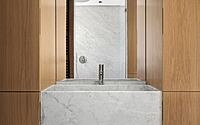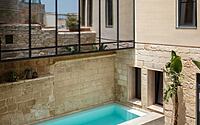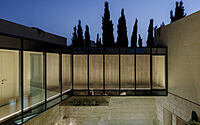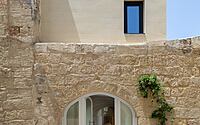Step Inside the Mill House: A Creative Fusion of Past and Present
Introducing The Mill House, a stunning fusion of traditional and modern design located in the charming village of Attard, Malta. Designed by Valentino Architects in 2022, this house seamlessly connects a cluster of Grade I and II Listed buildings, including a mill room dating back to the mid-to-late 16th century.
The design centers around an outdoor courtyard that serves as a connecting agent, allowing the separate living spaces to communicate with each other and the sun-soaked hearth of the home. A glazed walkway serves as a reflective layer of contrast between old and new, forming a lustrous perimeter along two internal facades. The walkway’s opacity changes throughout the day, creating different effects and views of the surrounding village. On the ground level, the dining and living areas look out to the courtyard, while tall cabinets punctuate the space, resembling minimalist boulders that double as doorways to tangential rooms.

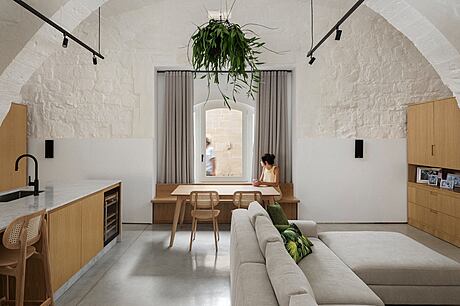
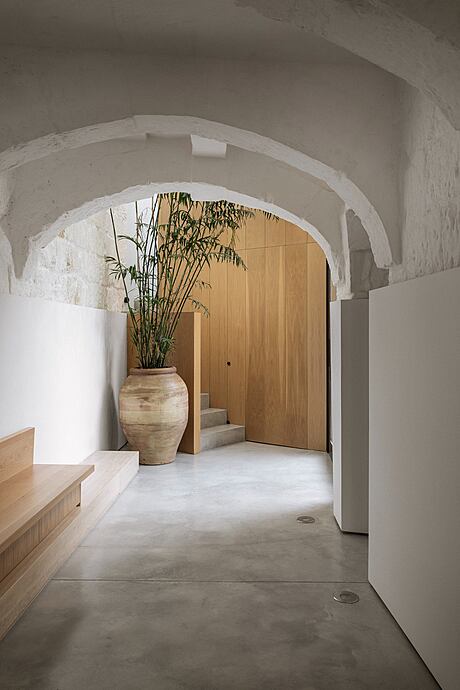
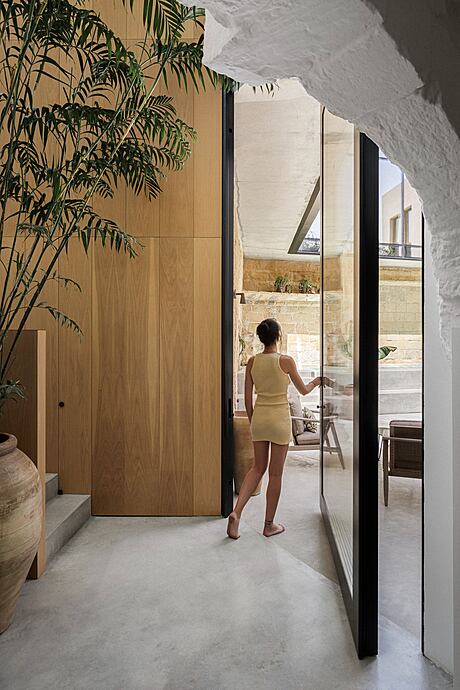
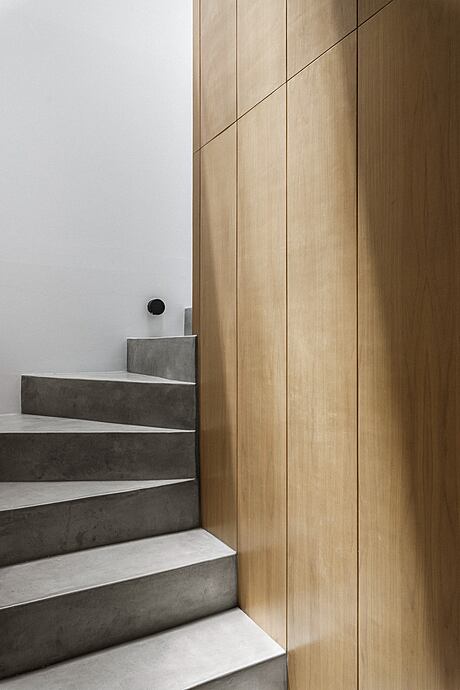
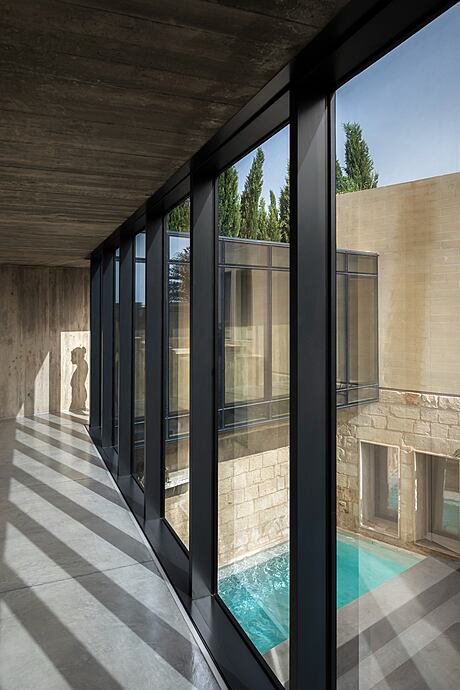
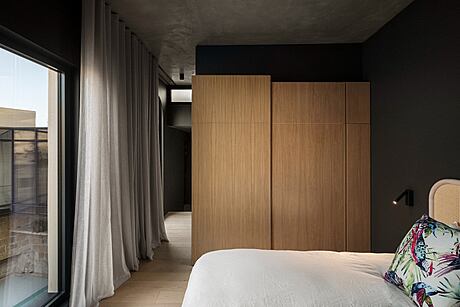
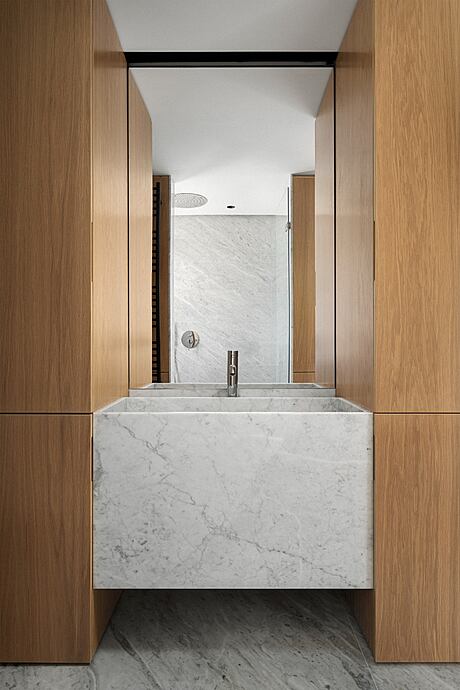
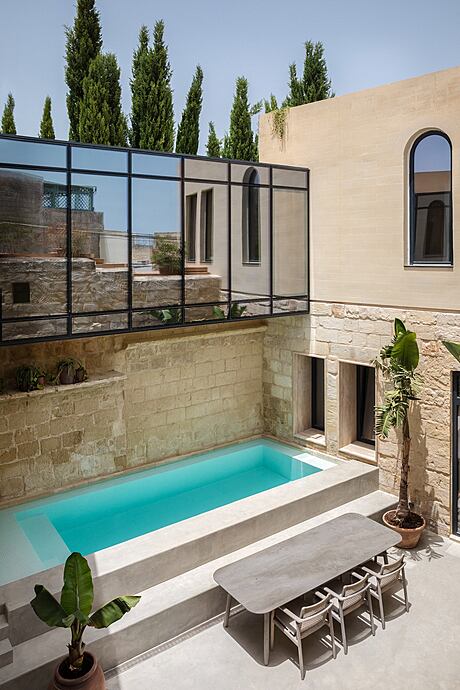
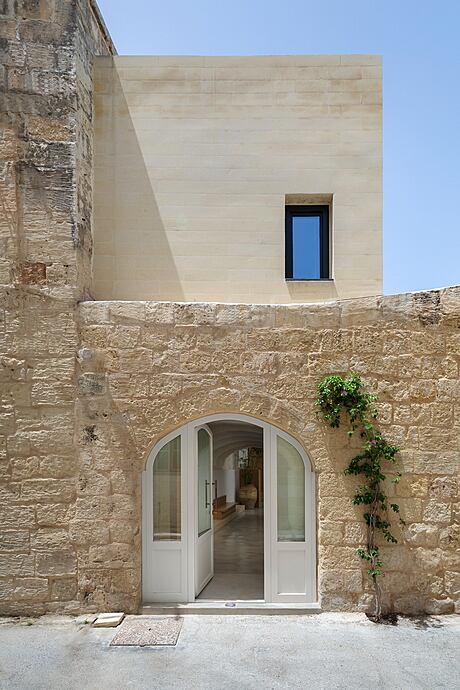
About The Mill House
Redesigning the Mill House: Creating a Cohesive Future Family Home
The Mill House is a collection of Grade I and II Listed buildings, including a mill room dating back to the 16th century. The challenge was to create a cohesive future family home by linking the disparate spaces. The solution was to introduce a connecting agent in the form of an outdoor courtyard, which becomes the heart of the home, drawing in the sun’s warmth.
Glazed Walkway: The Bold Connection
The cohesive design features a glazed walkway, a binding passage between the three volumes. It serves as a reflective layer of contrast between old and new, adding to the beauty of the property. Although hidden from the street, the walkway is also boldly announced. The transparent corridor is a lustrous perimeter along two internal facades, providing an uninterrupted journey from one living block to another. The walkway’s opacity changes with the sun’s changing light, becoming less reflective and more translucent as the day progresses.
Illuminated Pool Area and Bedrooms
At night, the glazed walkway becomes a sight to behold. The pool area below is illuminated, revealing the movements of the house’s inhabitants as they move from one bedroom to another. During the day, the walkway reflects the courtyard’s yellow stone and the surrounding village, appearing as an elongated band that elbows at a single juncture.
Graded Visibility: Minimalist Boulders
The ground level of the Mill House is home to the dining and living areas, which overlook the courtyard. The main room’s design plays on the grades of visibility, with tall cabinets punctuating the edge of the space. The minimalist boulders also serve as doorways to tangential rooms, providing a unique experience.
In conclusion, the redesign of the Mill House is a perfect example of how modern design can merge with classic architecture to create a cohesive family home. The glazed walkway serves as a connecting agent between the living blocks, providing a perfect journey between them. The Mill House is a sight to behold, with the pool area illuminated at night and the graded visibility of the minimalist boulders adding to the overall appeal.
Photography by Ramon Portelli
Visit Valentino Architects
- by Matt Watts