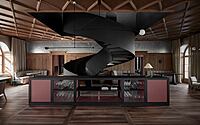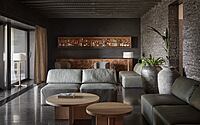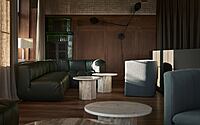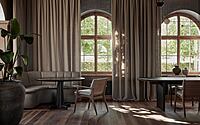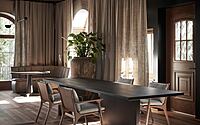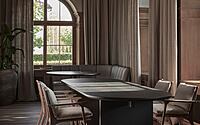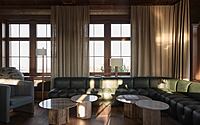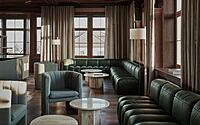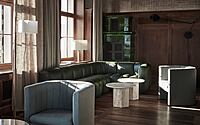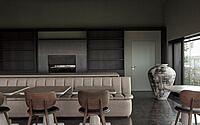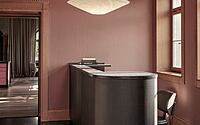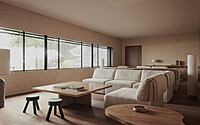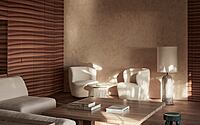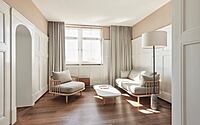Mammertsberg: A Classic Swiss Villa Reinvented
The Mammertsberg hotel and restaurant in Freidorf, Switzerland, was designed by Space Copenhagen in 2022. The hotel is located in a classic Swiss Villa built in 1911 with direct views of Lake Constance and stretching further out to the magnificent Vorarlberg and the Appenzell Alps. The studio has worked with the existing classical proportions of the space, with its high ceilings, generous openings and panelled walls, to create a warm and embracing restaurant. The Ren Dining Chair designed by Space Copenhagen for Stellar Works, is used throughout the restaurant.

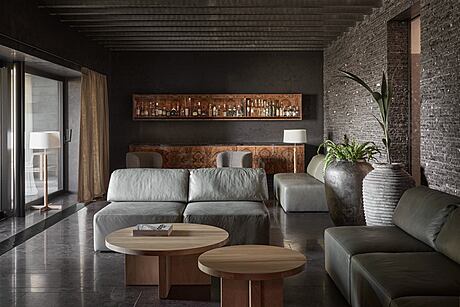
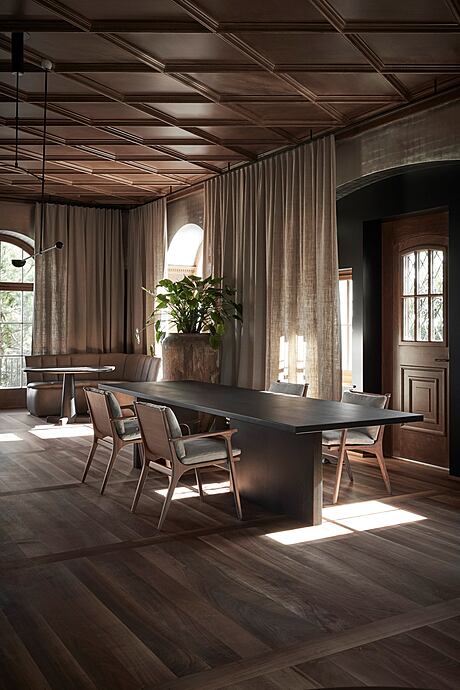
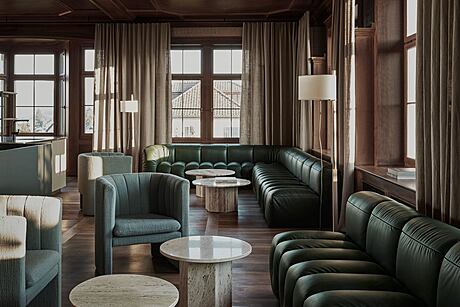
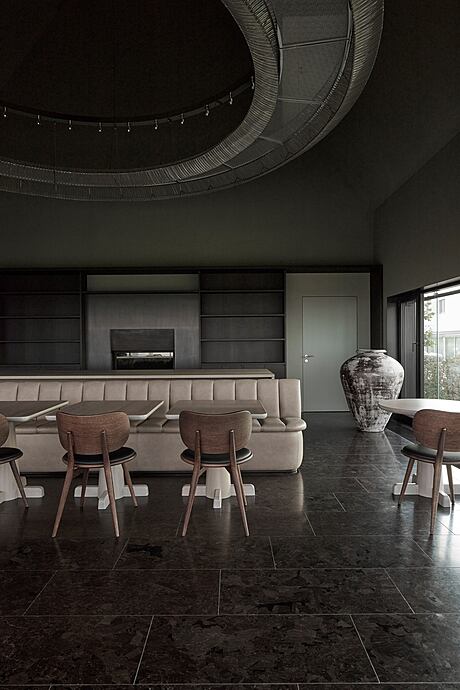
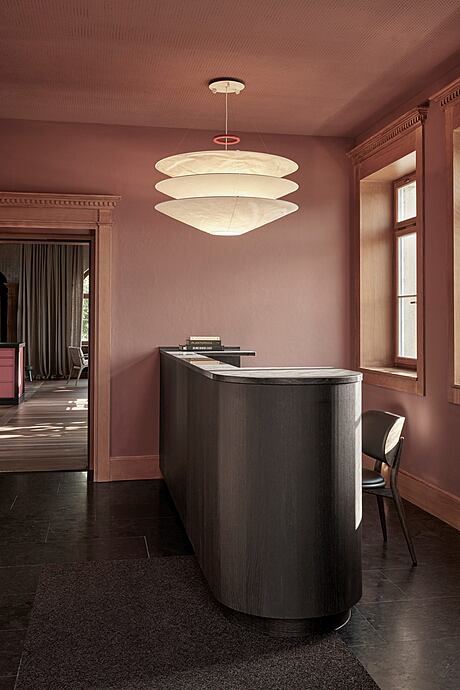
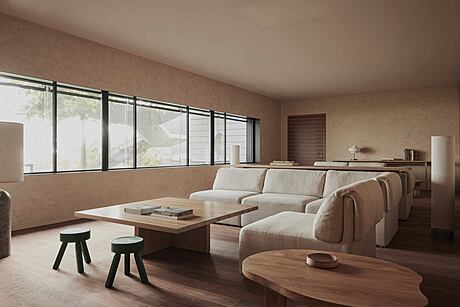
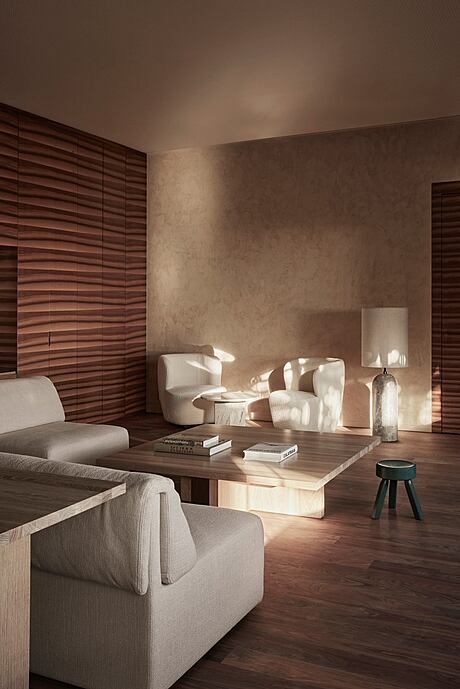
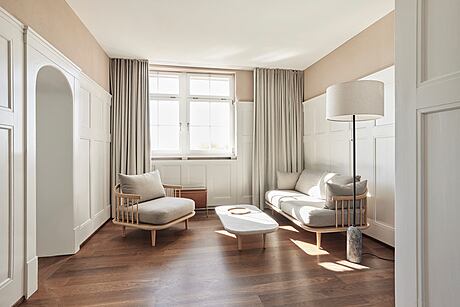
About Mammertsberg
Space Copenhagen, the Danish design studio founded by Signe Bindslev Henriksen and Peter Bundgaard Rützou, has completed an interior refresh of the historic Mammertsberg hotel and restaurant in Freidorf, Switzerland. The six adjacent guestrooms have all been given a light makeover. The property is now leased by the talented Swiss Chef, Silvio Germann, and the esteemed chef Andreas Caminada, who has gained an international following for his three Michelin star restaurant, Schloss Schauenstein.
Atop the Magnificent Vorarlberg and Appenzell Alps, Mammertsberg is housed within a 1911 Swiss villa with direct views of Lake Constance. Space Copenhagen has sought to compliment the classic chalet architecture of the building with an interiors scheme that juxtaposes the past and future. High ceilings, generous openings and panelled walls were all incorporated into the warm and embracing restaurant design to showcase Germann’s vibrant culinary talents. Space Copenhagen had to adapt their design to adhere to restrictions imposed by the building’s historic status and existing features such as a monumental spiral staircase by Architect Tilla Theus that connects the restaurant on the ground floor to the bar & lounge on the first floor.
Bespoke Furniture for the Dining Space
Bespoke elements within the dining space, such as the solid oak restaurant tables, were crafted in collaboration with local Copenhagen-based carpenter Malte Gormsen. The sofas and low tables for the lounges in the lower level are upholstered in robust leather in petrol blue, designed for daily use. The Ren Dining Chair designed by Space Copenhagen for Stellar Works is used throughout and is presented in a combination of soaped walnut and light linen upholstery from Swedish textile manufacturer Astrid.
Lighting and Art to Enhance the Atmosphere
Lighting has been handpicked for its sculptural qualities, including mobile chandeliers by Michael Anastassiades that add drama to the main dining room, an Ingo Maurer Pendant in the reception area and a Mathieu Matégot sculptural wall light by Gubi in the restaurant bar. For the lounges at the lower level, Space Copenhagen has used their Wonder Sofas and Stay Chairs designed for Gubi in both fabric and leather variants and lighting from Gubi’s Gravity Collection. Classic Swiss furniture from the iconic manufacturer DeSede is used alongside the Space Copenhagen Loafer Chairs by &Tradition. In the breakfast area, the Mater dining Chair by Space Copenhagen was used together with a colored rattan chair from Bonacina 1889.
Guestroom Refresh
As part of the project Space Copenhagen also undertook a few carefully considered updates to the restaurant’s small selection of guestrooms. These included the Private Desk with a sculptural desk light from Kalmar Werkstätten and Gravity floor lamps from Gubi. A soft, Nordic touch was incorporated into the spaces with Fly & Loafer Collection from &Tradition in subdued color tones and warm materials. Each of the six rooms have been individually decorated, yet share a common design language, with the aim of providing guests with comforting surroundings to recharge after a day exploring the Alps.
Embracing the Past and Present
The impressive exterior of the historical building lends itself to a grand and stately first impression, but Space Copenhagen wanted to also elicit a relaxed atmosphere for diners once inside. Greenery was incorporated into the interiors and an organic palette of materials was used throughout such as wood in various subdued tones, leather, warm metals, wool and linen. The original windows and openings in the space are tall and generous, allowing light to flood in. Space Copenhagen installed floor to ceiling curtains in a tactile heavy linen to manipulate the light and views to suit various occasions at different times of the day and night. The curtains also provide sound and heat insulation.
Art displayed throughout the restaurant has been hand-selected by Space Copenhagen from Andreas Caminada’s personal collection. Pieces will be added to and swapped out within the spaces, alongside objects such as books, ceramics, glass and other decorative elements.
Photography by Joachim Wichmann
Visit Space Copenhagen
- by Matt Watts