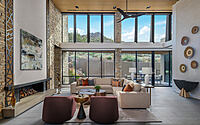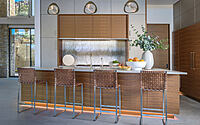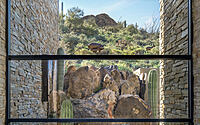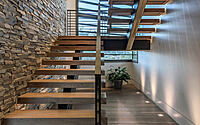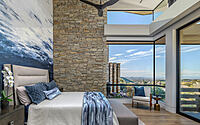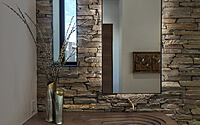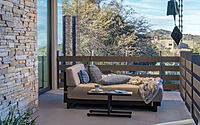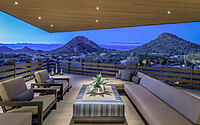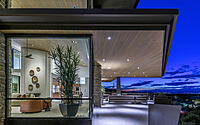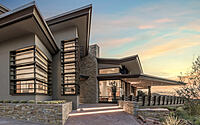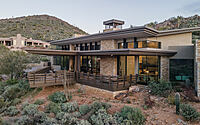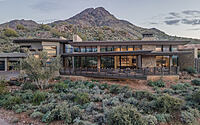Troon Ridge Residence: A Contemporary, Earthy Home in the Sonoran Desert
Tucked away in the Sonoran Desert of Scottsdale, Arizona, lies the Troon Ridge Residence: a stunning example of organic design and craftsmanship. This contemporary, earthy home was designed in 2022 by Swaback Architects + Planners and is a perfect representation of the beauty, warmth and serenity of the surrounding environment.
The special attention to detail and commitment to design excellence is evident from the rift-cut white oak doors and cabinets, blackened steel accents, and Western Red Cedar ceiling, to the quartzite ledgestone walls, open space plan and custom front patio railing with its stunning views. This remarkable house provides the ultimate in privacy and comfort, and is sure to be enjoyed for many years to come.

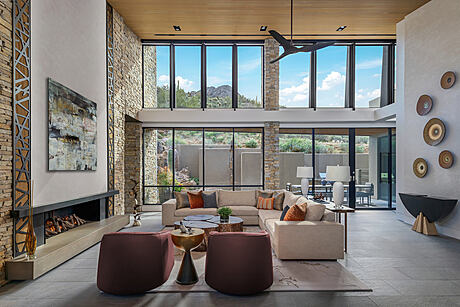
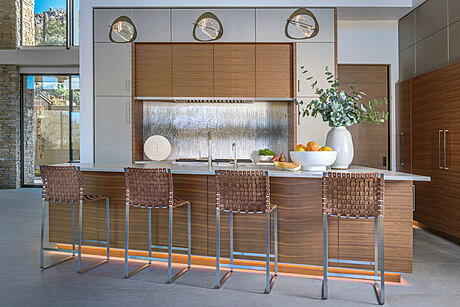
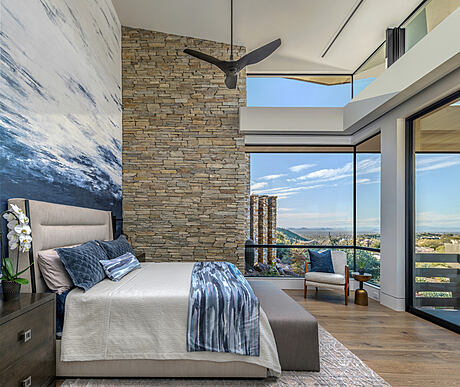
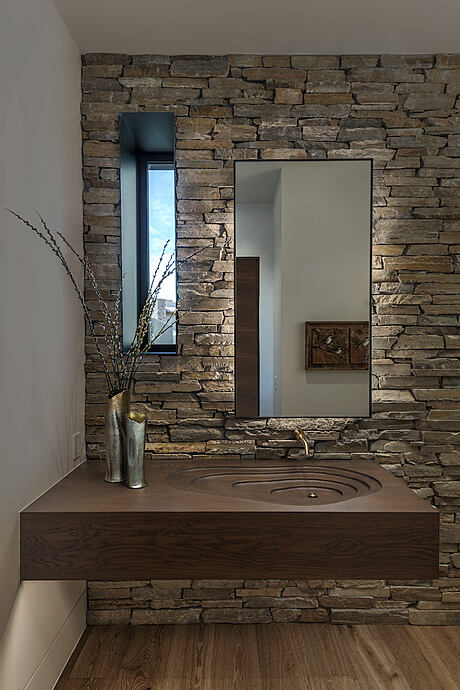
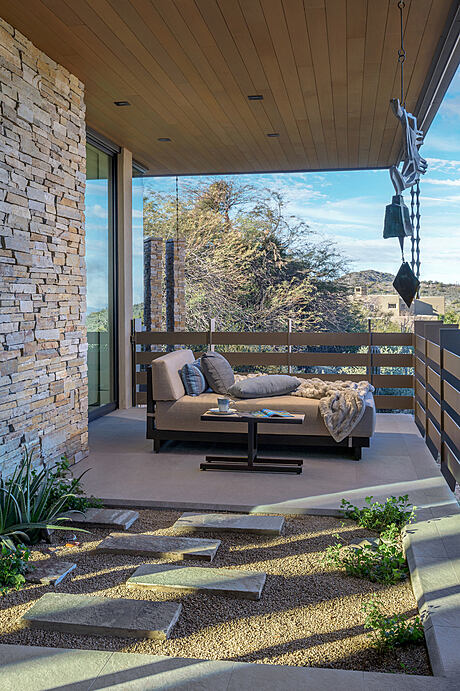
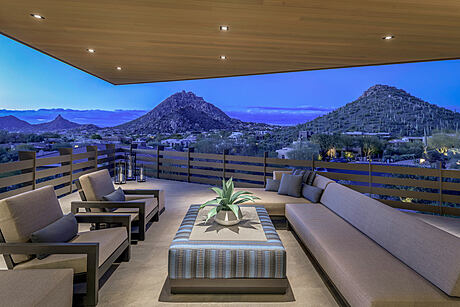
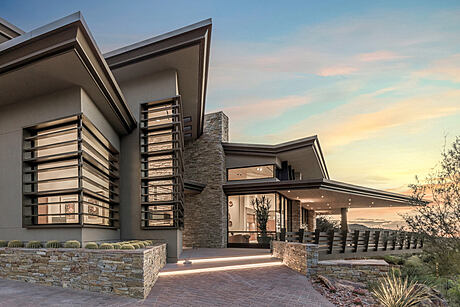
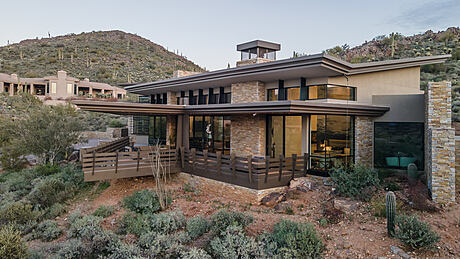

About Troon Ridge Residence
The Troon Ridge Residence is a stunning example of organic design that melds with the Sonoran Desert. The clients envisioned a contemporary, earthy, and light-filled home with an emphasis on embracing the environment and views.
Interior Palette of Warm Stain Colors
The interior palette features warm stain colors of rift-cut white oak doors and cabinets, blackened steel accents on the floating staircase and fireplace, and a ceiling clad in Western Red Cedar. Exterior quartzite ledgestone continues into the interior walls, creating a natural flow. The open space plan with the kitchen, dining, and living areas in one space is made practical with a “back kitchen,” allowing for messes and staging to take place out of sight.
Maximizing Sun Control and Views
The team positioned the house for hot summers and maximized sun control while preserving views from the front and back. Every detail was carefully considered, resulting in a low-maintenance home suitable for long-term residence. The custom railing on the front patio offers stunning views while providing privacy, allowing one to enjoy the natural landscape without feeling observed.
Design Excellence Despite Global Pandemic
Despite the challenges posed by the ongoing global pandemic, the team’s commitment to design excellence resulted in a remarkable home that showcases beautiful functionality, surpassing all expectations. The project is a testament to the team’s dedication to exceptional design and collaboration, resulting in a beautiful architectural symphony that satisfies the clients’ needs for functionality.
Photography courtesy of Swaback Architects + Planners
Visit Swaback Architects + Planners
- by Matt Watts
