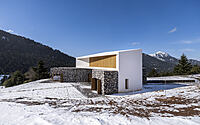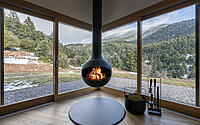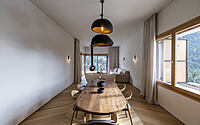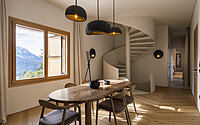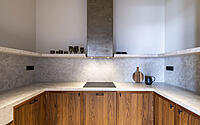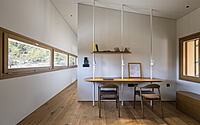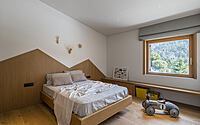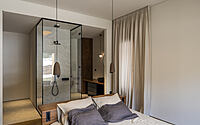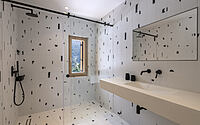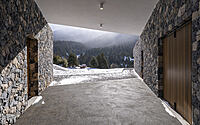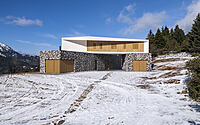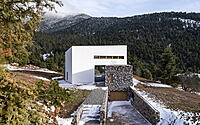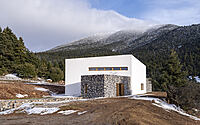Snowfall House: A Mountain-Style Retreat in the Greek Wilderness
Welcome to the picturesque town of Kalavryta, Greece, where mountain living meets modern design at Snowfall House. Created by Design Over The Norms in 2022, this stunning two-story mountain house is nestled in the heart of the Helmos mountain area on a spacious plot of land.
With south-facing views of the lush forests and direct sunlight, Snowfall House brings the beauty of the outdoors inside with natural textures like wood and stone, big windows, and a covered courtyard. Immerse yourself in the timeless elegance of the interior, featuring earthy tones, wooden floors and furniture, and a design that seamlessly blends with the natural environment.

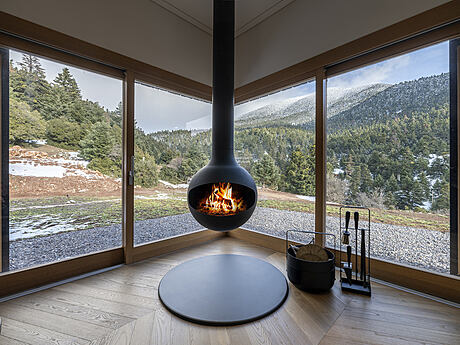
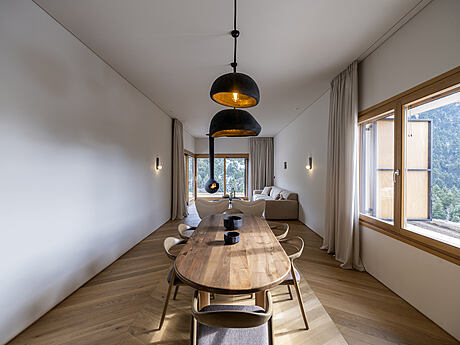
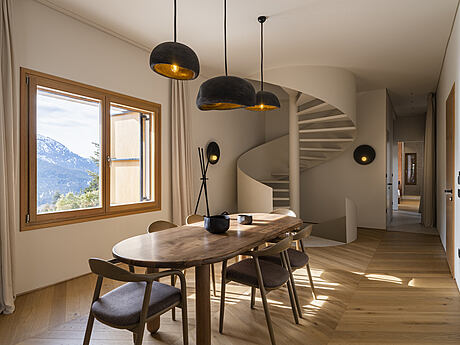
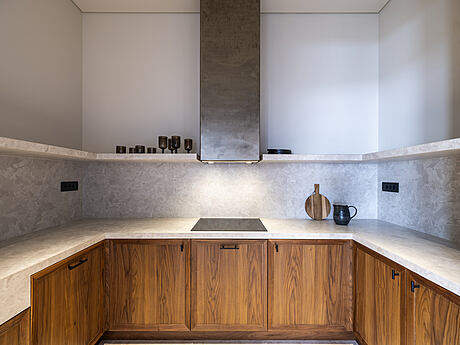
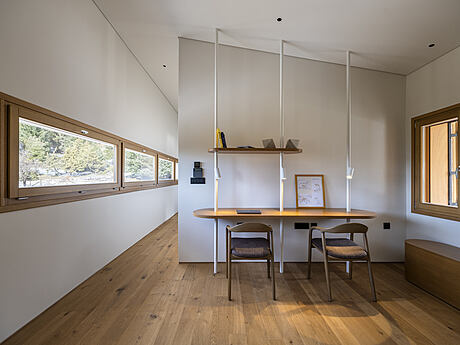
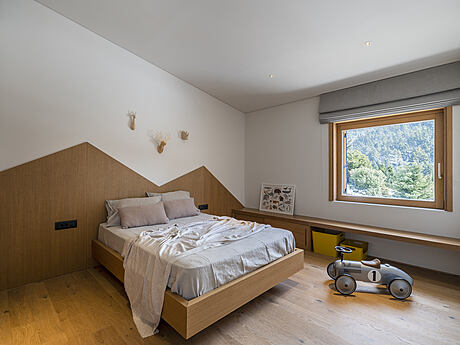
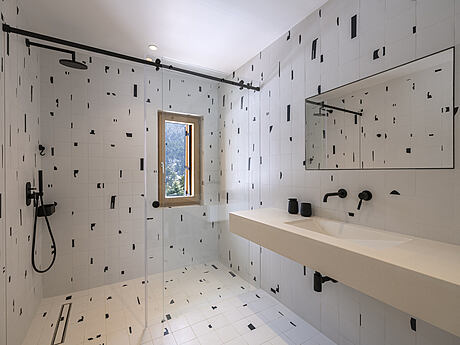
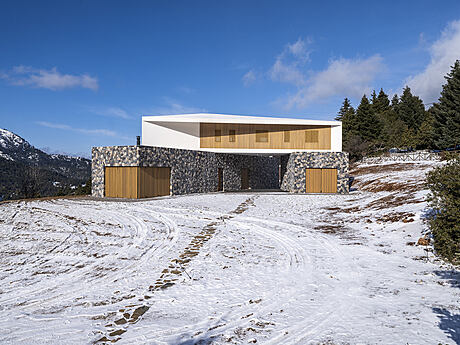
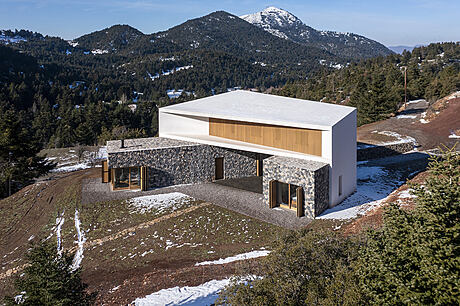
About Snowfall House
Escape to the Wilderness: Snowfall House
Nestled in the wilderness of the Helmos mountain area, near the Kalavryta ski center, is Snowfall House. This stunning residence sits on a 4000 sq.m. plot at an altitude of 1200m and boasts a south-facing orientation that offers breathtaking views and abundant natural light.
Linear Design and Flexible Spaces
Snowfall House consists of a linear volume that houses the family’s communal spaces for four people and a master bedroom. The south facade, which opens to unspoiled forests, provides unobstructed views and direct sunlight. Additionally, a guest suite, designed as a separate volume, accommodates two more people while creating protection from the north winds.
Outdoor Space and Rocky Inspiration
The upper floor of Snowfall House vertically overlies the two ground volumes, creating an outdoor space between them. This covered courtyard serves as a functional gathering space all year round, offering shade during summer noons and protection from windy days and nights. The design of the house was inspired by a rocky structure covered by a heavy snowfall, giving it a white cloak during the winter months that remains throughout the year due to the cold north winds that resemble the icy parts that refuse to melt on the north slopes of the mountains.
Eco-Friendly Integration
Snowfall House was designed with a focus on environmental sustainability and seamlessly integrates into the surrounding landscape. The use of natural textures such as wood and stone, direct access to the soil without artificial transitions, and a basement that hides vehicles demonstrate the eco-friendly approach. The ethos of the design ensures both the building and its occupants coexist peacefully with nature, avoiding interference with the natural environment.
Subtle and Timeless Interior
The interior of Snowfall House features a subtle and timeless design with earthy tones, wooden floors and furniture, and large openings that allow light, colors, and materials from outside to create warm and cozy living spaces.
Photography courtesy of Design Over The Norms
Visit Design Over The Norms
- by Matt Watts