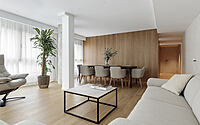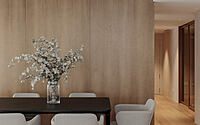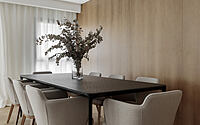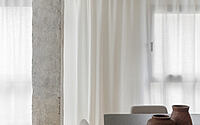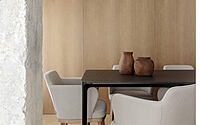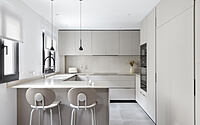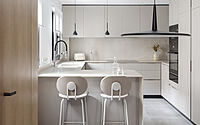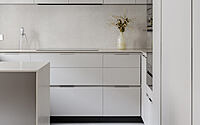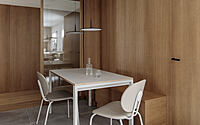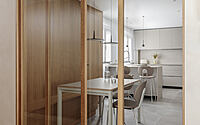Casa Roig: Redefining Modern Living in Valencia
Discover Casa Roig, a stunning modern apartment in Valencia, Spain, where elegance and contemporary design come together in perfect harmony. Designed by Destudio Arquitectura, this 2023 project boasts 140 m2 (1,507 sq ft) of thoughtfully designed living space.
Experience the visual interplay between natural wood and microcement, which gives the home its unique character and charm. Casa Roig is the epitome of stylish, comfortable living in one of Spain’s most vibrant cities.







About Casa Roig
Embracing Elegance and Modernity: Casa Roig
Casa Roig’s new design proposal emphasizes a harmonious balance between elegance and modernity. The comprehensive renovation of this project aims to imbue the entire house with personality and character.
Maximizing Space in Casa Roig’s 140 m2 Floor Plan
Spanning 140 m2 (1,507 sq ft) of floor space, Casa Roig’s layout is designed to optimize space and create a sense of openness in each room. A large entrance hall welcomes visitors into the living and dining area. Wooden paneling lines one side of the entrance, extending into the dining room, while the opposite side features microcement cladding, which carries into the living area. This interplay of wood and microcement offers a sense of continuity and harmony throughout the main living space.
Natural Wood Flooring and Elegant Design Elements
Embracing an elegant and understated design approach, Casa Roig features natural wood flooring as a key element in bringing the interior design to life. The kitchen, located near the entrance, is integrated into the space yet differentiated from the other rooms by a sliding glass and wood door, allowing light to filter through while maintaining a sense of separation.
Master Suite and High-End Bathroom Finishes
The master bedroom boasts an en suite bathroom and a spacious wardrobe designed as a dressing room. Both the secondary and primary bathrooms showcase high-end finishes from Porcelanosa, with large format porcelain tiles and meticulous attention to detail.
Natural Materials and Warm Tones in Casa Roig
Natural and pure materials are used throughout the project, with wood serving as the central element. Neutral tones like white and light gray microcement, along with shades of brown, create a warm and inviting atmosphere in every room.
Casa Roig emerges as a modern remodeling project that emphasizes the harmony of spaces and a visually cohesive design.
Photography by Destudio | Sebastian Erras
Visit Destudio Arquitectura
- by Matt Watts