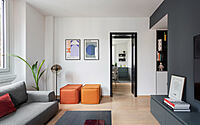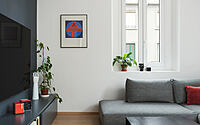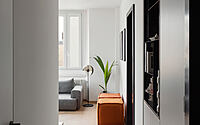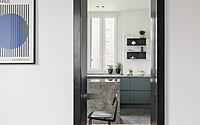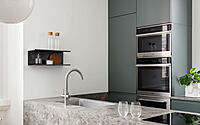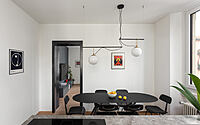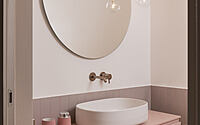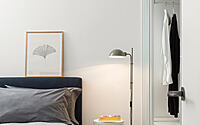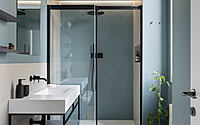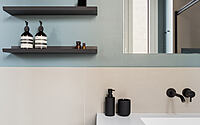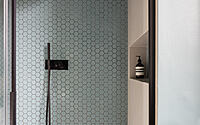Casa MM: A Masterful Milanese Apartment Transformation
Check out the stunning transformation of Casa MM, a modern Milanese apartment that blends contemporary design with the charm of early 20th-century architecture. DC|EF skillfully reimagines the space by breaking free from the traditional layout and prioritizing the living area.
Step into a world where iron-framed portals, custom-made closets, and sophisticated finishes create a harmonious and stylish living environment in the heart of Milan, Italy.

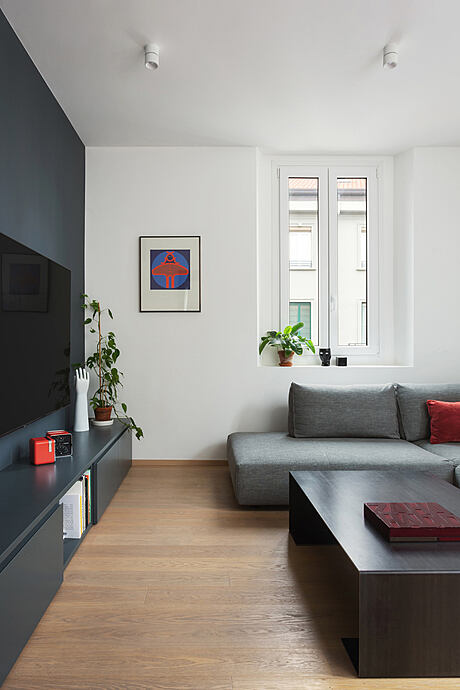
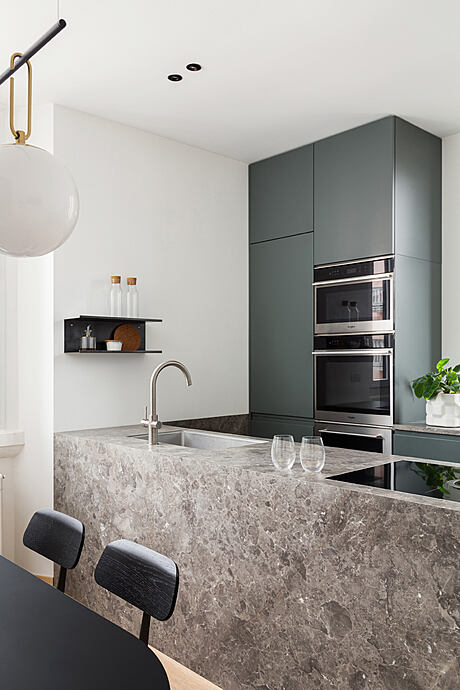
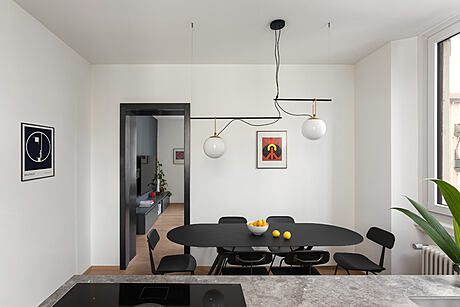
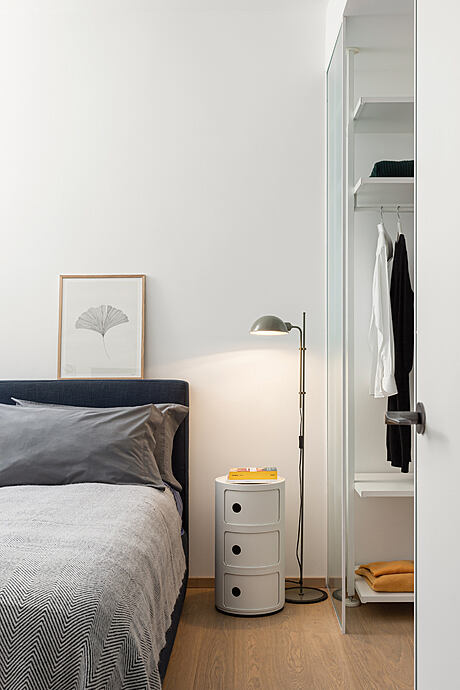
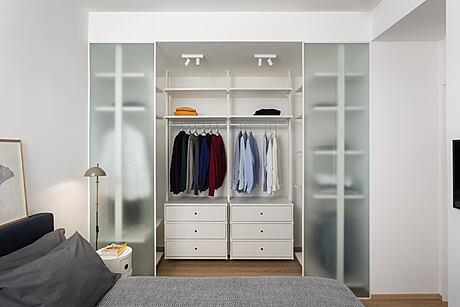

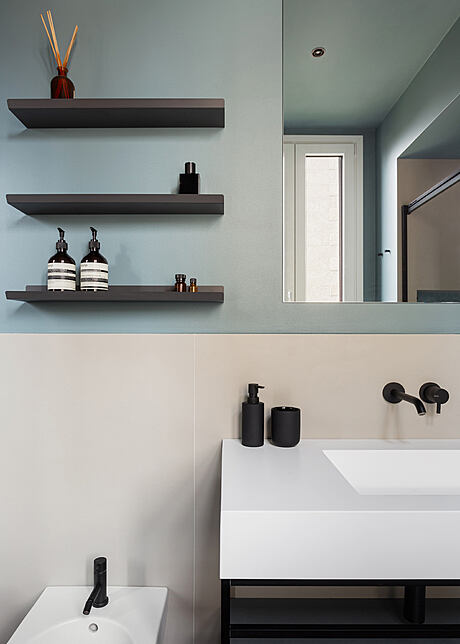
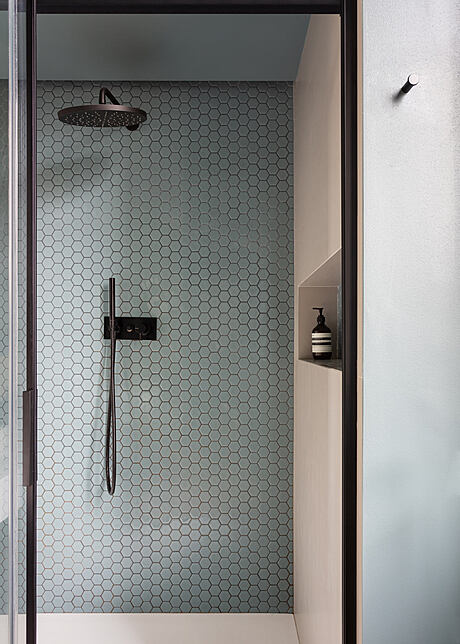
About Casa MM
The Casa MM project embarked on a dramatic transformation. Originally configured in the early 1900s, the apartment featured a large entrance that took up space from the service area and kitchen.
Overcoming Traditional Distribution
The design team overcame the rigidity of the traditional layout typical of early twentieth-century buildings by creating two portals framed with flared iron frames. Interspersed with a custom-made closet and bookcase, these features define the apartment.
Creating New Spaces
By reducing the large space previously used as an entrance hall, a bedroom was created. The first doorway provides access to both the bathroom situated in the central area of the home and the master bedroom, which includes a walk-in closet and en-suite bathroom. The redistribution of spaces prioritized the living area, connected to the kitchen and dining room through the second portal.
Defining the Kitchen Area
The kitchen area is distinguished by a change of material on the floor and walls, which continues onto the peninsula top. Iron elements are echoed in the custom-designed shelves and the choice of black, metal, and Fenix furniture, creating a cohesive and modern aesthetic.
Photography by Simone Furiosi
Visit DC|EF
- by Matt Watts