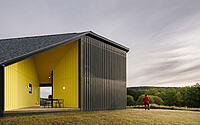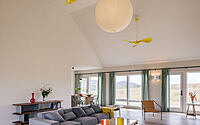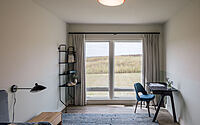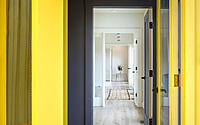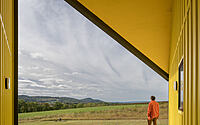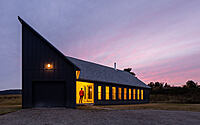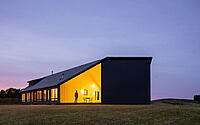Oblong Valley Farm by Scalar Architecture
Oblong Valley Farm is a stunning modular single-family house nestled in the picturesque Berkshires mountains of Sharon, Connecticut. Designed by Scalar Architecture in 2022, this innovative 2,200 square feet residence pushes the boundaries of modular construction, responding to context and environment with a unique architectural gesture.
Immerse yourself in a home that seamlessly blends the exterior and interior, creating a harmonious connection with nearby farm structures and the breathtaking natural surroundings.

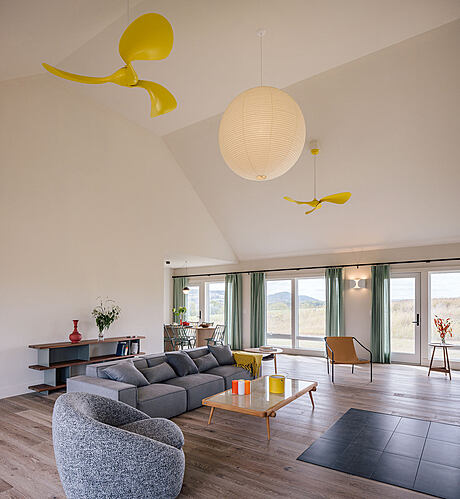
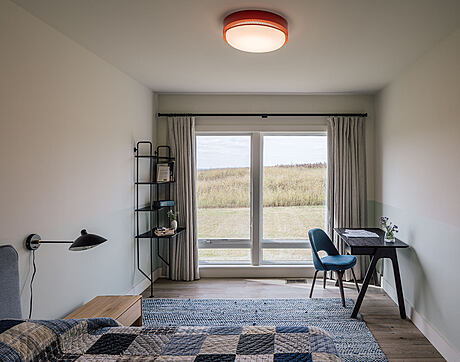
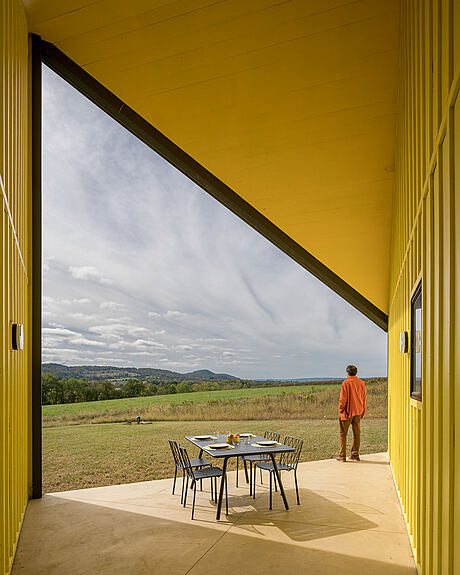
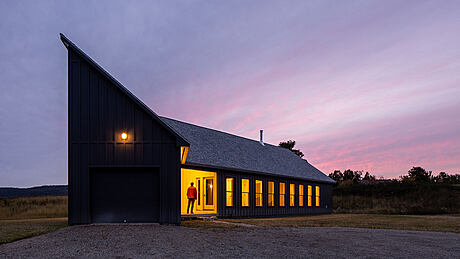
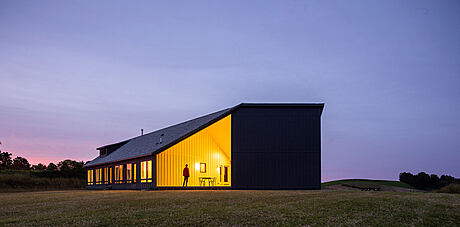
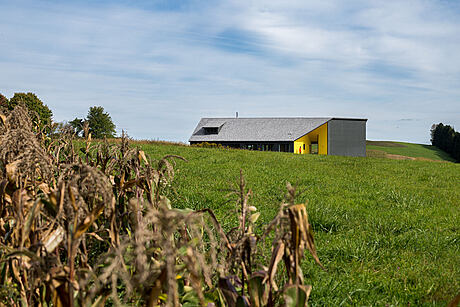
About Oblong Valley Farm
Embracing Modular Construction at Oblong Farm
Nestled in the Berkshires mountains, “Oblong Farm” is a 2,200 square feet (sf) residential structure designed within the time and budget constraints of the COVID pandemic. The project embraces standard modular off-site construction by creating a singular gesture that responds to the context and environment. The design tests the manufacturer’s transportation limits by crafting a structure using two heavily insulated, 15 x 60 feet engineered wooden modules arranged side by side with a third module hinged by a large yellow spatial void—the color of the local forsythia plant.
Optimizing Orientation and Environmental Impact
The placement of the modules aligns with a contextual and environmental analysis, favoring an East/West longitudinal orientation while accommodating southern breezes and blocking northern and northeastern winter winds at the large yellow void entrance. The exterior and interior dialogue of the residence is enhanced by the yellow void and the repetitive cadence of its windows, both in their scale and non-domestic articulation, forming a connection with nearby farm structures.
Maximizing Space and Connectivity
Within the interior, the center 22-foot portion of the two modular boxes is free from a lower horizontal ceiling, as the hinged roof trusses bridge the two modules, acting as both envelope and structure. This expansive connected space serves as the extended family’s hub. The layout simplifies essential components and their connections, creating a long spatial corridor to the north that links all parts of the house to the central hub and the yellow entry porch.
Achieving Balance Between Design and Functionality
Overall, “Oblong Farm” achieves environmental and contextual responsiveness by leveraging the structural and sustainable opportunities of standard off-site fabrication and the minimal means of its orientation and articulation. The unique balance between domestic and rural scale and type allows “Oblong Farm” to make a singular statement beyond its responsiveness.
Photography by Imagen Subliminal
Visit Scalar Architecture
- by Matt Watts