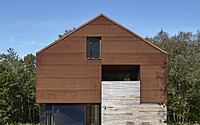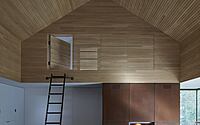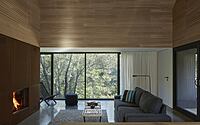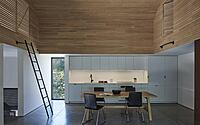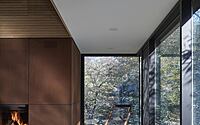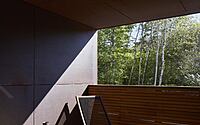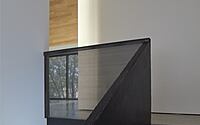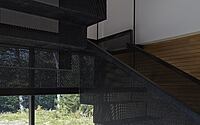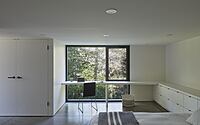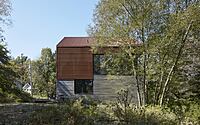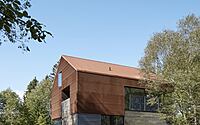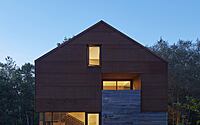Chester House: A Minimalist Haven in Coastal Canada
Chester House is a minimalist masterpiece designed by Mackay-Lyons Sweetapple Architects, nestled in the charming oceanside village of Chester, Canada.
Known for its picturesque South Shore, Chester offers the perfect blend of serenity and accessibility. This 1,350-square-foot (125-square-meter) home redefines the essence of modest living, embracing the natural beauty of its surroundings and showcasing innovative design elements.

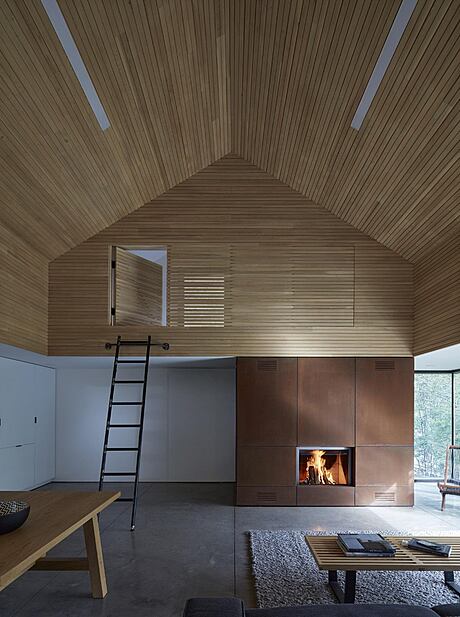
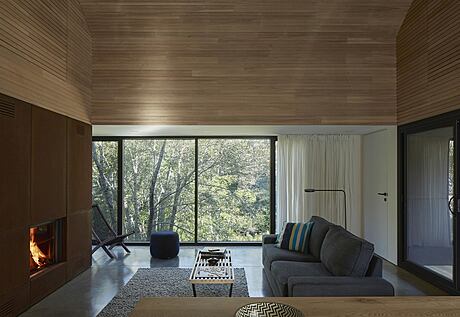
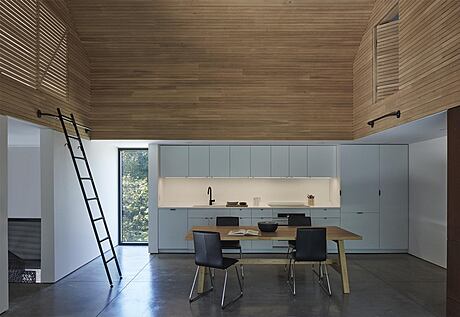
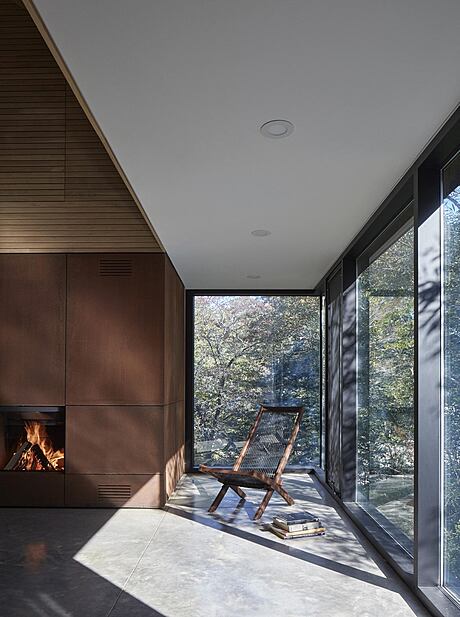
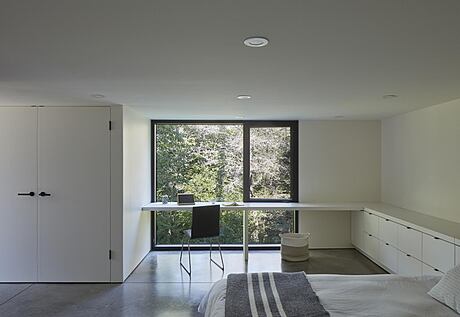
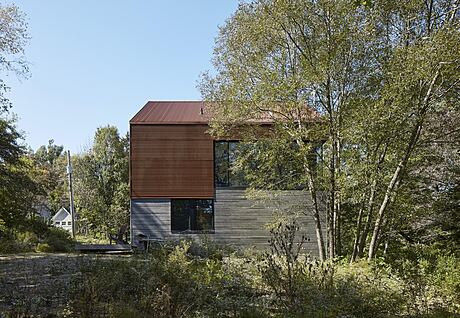
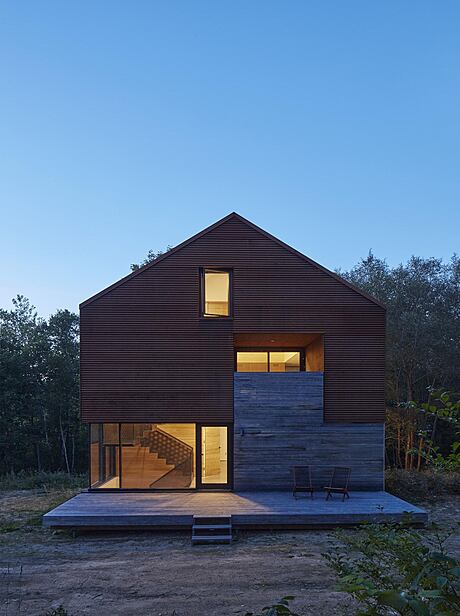
About Chester House
Nestled in Chester, an oceanside village on Nova Scotia’s South Shore, this 1,350-square-foot (125-square-meter) house offers a peaceful retreat for a woman from Seattle returning to her Canadian roots. Although tucked away and privately situated down a slope from the main street, the home is within walking distance to central Chester, providing easy access to necessary amenities and nearby trails.
Minimalist Design: A House within a House
Embodying minimalism and modesty, the house features a unique “house within a house” concept. The ground floor comprises two bedrooms and an eye-catching origami-like folded perforated steel plate staircase leading to the upper floor. Upstairs, a single principal room serves as the central living and dining area, surrounded by secondary spaces – a kitchen, a washroom, a covered balcony, and a bay window. A fireplace creates a central gathering place, promoting a sense of well-being and refuge. The thick walls, inspired by Irish Tower Houses, protectively enclose these smaller elements, mediating the connection between the central room and the outside world.
Embracing Nature and Light on the Upper Floor
The upper living space offers the opportunity for prospect, featuring glass walls that allow light to emerge from the shadows and provide a panoramic view of the surrounding forest. Small punch windows create intimate landscape vignettes, immersing occupants in the sounds of a babbling brook and the dappling effect of sunlight filtering through the canopy. The upper story is encased in a weathered steel sleeve that appears to slide over its wooden base.
Architectural Simplicity and Elevated Details
Minimal detailing in the eaves, corners, and openings both underscore and elevate the home’s architectural simplicity. A glass entry “bite” forms a reverse porch, offering an elevated blockhouse perspective amid the treetops.
Inversion: The Upside-Down House
Challenging traditional living concepts, the downstairs wooden base serves as an inversion, or an upside-down house, where the bedrooms reside. This arrangement creates a sense of refuge and privacy in a sheltered and quieter environment, fostering protection for the occupants. The wooden base invites calm and contemplation, and with sparse furnishing, the client can enjoy watching the interplay of light and shadows across the monochromatic surfaces.
A Prototype for Modest Living
This two-and-a-half-story house exemplifies a prototype for modest living, embracing cultural and economic appropriateness for its setting. Seamlessly blending into the landscape, the home transcends into the local culture. The design process focused on creating a dwelling with minimal form, cost, and material, contrasting with the excesses of contemporary consumer society and emphasizing the ethic of economy in the form and materiality of the house.
Photography by James Brittian
Visit Mackay-Lyons Sweetapple Architects
- by Matt Watts