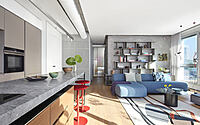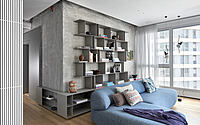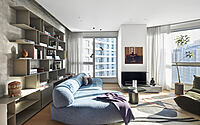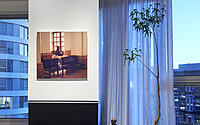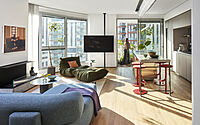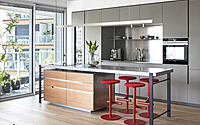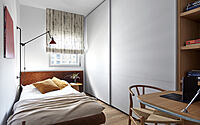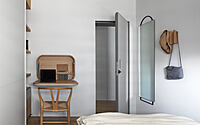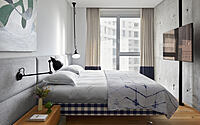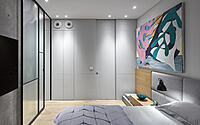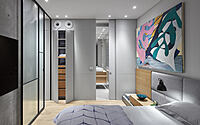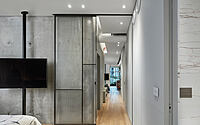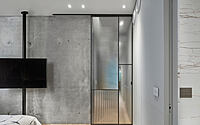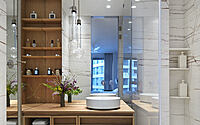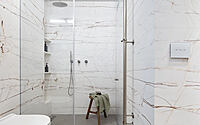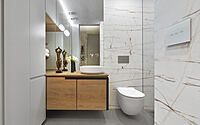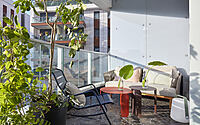Modest and Marvelous: Chic Contemporary Living in Tel Aviv
Welcome to Modest and Marvelous, an exquisite contemporary apartment nestled in the vibrant heart of Tel Aviv, Israel. Designed by the talented duo Tsipi Yavets-Chen and Paz Chasdai, this urban gem offers a seamless blend of elegance and functionality with an undeniable youthful touch.
Step inside and discover how the designers have transformed an 80 sqm (861 sq ft) living space into an open, airy sanctuary that embraces the breathtaking city views, while incorporating innovative storage solutions and unique design elements.

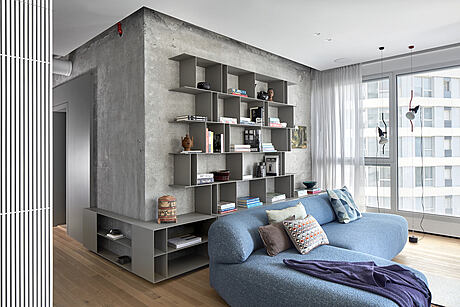
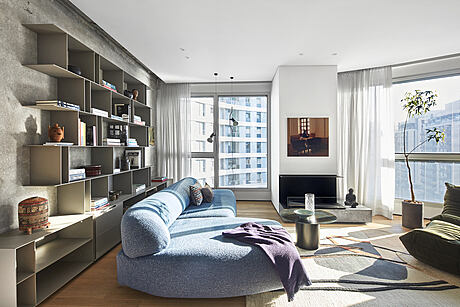
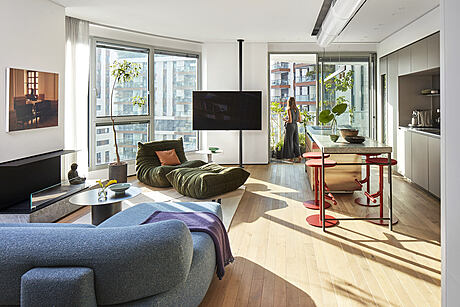
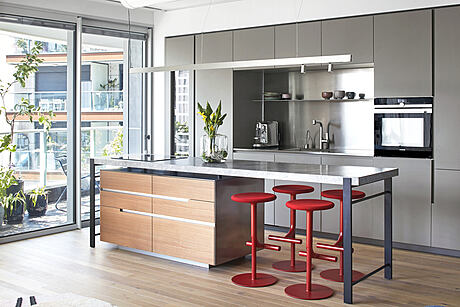
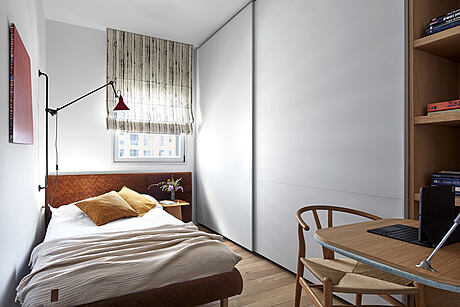
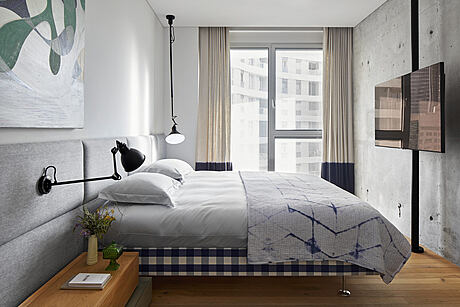
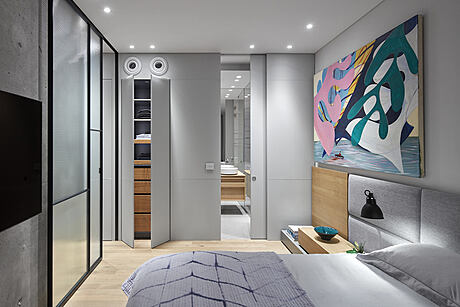

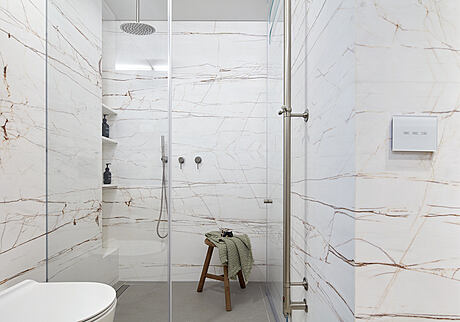
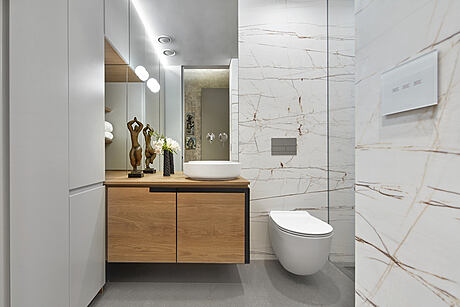
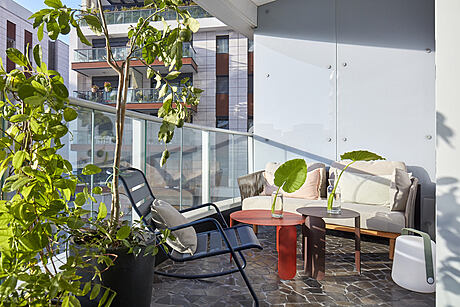
About Modest and Marvelous
Tel Aviv’s Urban Oasis: Casa JL
In recent years, Tel Aviv has transformed into a bustling construction site. New cranes emerge daily, signaling the start of exciting building projects. One such project, a recently completed building, houses an 80 sqm (861 sq ft) apartment owned by a senior doctor who moved to the city after years of living in a spacious countryside property.
Creative Storage Solutions in a Compact Space
The transition from a village to the lively city required designers Tsipi Yavets-Chen and Paz Chasdai to develop innovative storage solutions for practical and comfortable living in a smaller space.
Elegance Meets Urban Sophistication
Yavets-Chen recalls the client’s design vision: “an elegant apartment with a sophisticated and youthful touch, like comfortable jeans paired with a designer shirt, creating a fresh and immaculate property with an urban vibe.” They achieved this through the use of natural materials and sophisticated design elements.
Focusing on Panoramic Views
Chasdai explains that they stripped the apartment to its shell to create a multi-functional open space, using the surrounding view as a focal point and planning the interior with the curved building structure in mind.
Connecting with Nature in the City
Both designers emphasize that the green view, along with glimpses of the sea, can be experienced from the entrance to the property.
Open-Concept Living and Functional Design
The design focused on the flow of breeze, light, and views. All internal walls were removed except for one wide pillar in the living room and the cube-shaped safety room in the center of the space. These two massive elements became the keystone of the design.
Kitchen and Workspace: The Heart of the Apartment
In the heart of the open space, the kitchen features tall cabinets, a stainless-steel working niche, and a floating island that doubles as a kitchen worktop and comfortable workstation. Wine-colored bar stools add a touch of luxury and functionality.
Cozy and Stylish Seating Areas
A long-curved steel blue sofa and a classic forest-green 70s’ armchair create inviting seating areas, while round iron and concrete coffee tables add interest and functionality.
Artful Touches and Clever Storage Solutions
Yavets-Chen and Chasdai incorporated a hand-made thin aluminum library and various storage spaces throughout the apartment, including a continuous visual axis that runs along the length of the space.
Inviting Bedroom with Unique Features
The bedroom features a custom-made sliding door, an iconic bed with a fabric and wood headboard, and an interesting play of materials with raw and refined elements.
Elegant Bathrooms with a Touch of Art
To compensate for the lack of natural daylight, the designers utilized multiple mirrors in the bathrooms, along with Corten veined natural stone tiles and elegant lighting fixtures.
A Lush Balcony with Breathtaking Views
Lastly, the designers created a small but delightful garden on the balcony, using natural stone mosaics and planting lemon, jasmine, and herbs to frame the view of the lively city.
Photography by Shai Gil
Visit Tsipi Yavets-chen and Paz Chasdai
- by Matt Watts