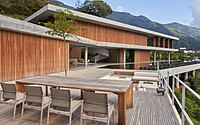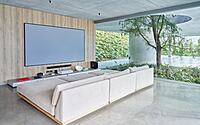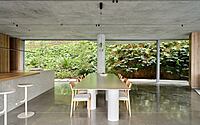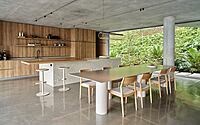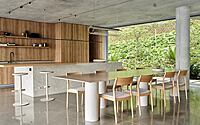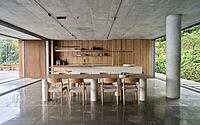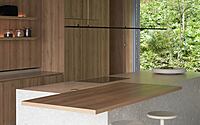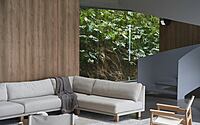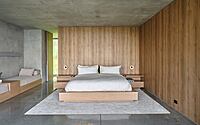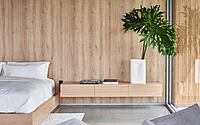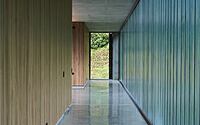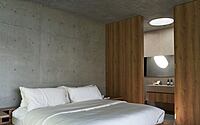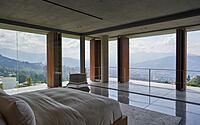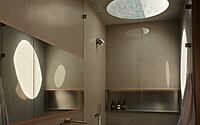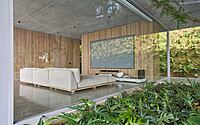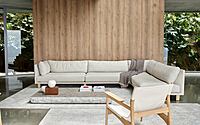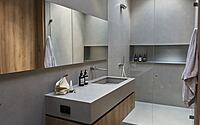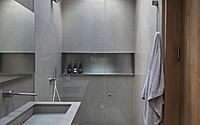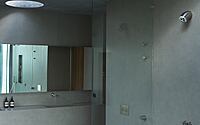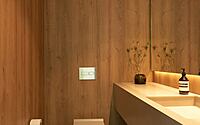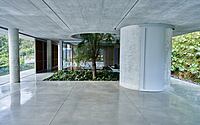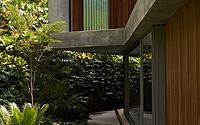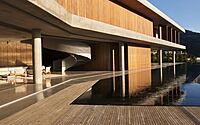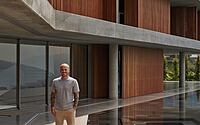Casa JL: A Striking Concrete Residence in Medellín
Casa JL is a stunning concrete residence designed by Cinco Sólidos, nestled in the breathtaking landscape of Medellín, Colombia.
This unique home features two V-like structures, intentional asymmetry, and purposeful design elements, creating a harmonious connection with its surroundings. Explore the captivating architectural details and immerse yourself in the awe-inspiring scenery this exceptional property has to offer.













About Casa JL
Harmonious Design in a Two-Structure Home
Casa JL consists of two V-like structures overlapping an uneven terrain, creating distinct upper and lower levels. The lower structure houses the garage, utility room, and storage rooms, connected through a closed corridor before opening up to the kitchen, dining room, living area, and TV room. The design emphasizes a sense of transience, promoting communication between social areas while maintaining intimacy in each space. Architectural elements, such as the staircase, disrupt open space paths but also serve as contemplative features.
Emotion-Influencing Spaces and Furniture
The design aims to disrupt the sensorial realm, influence emotions, and create connections with its context by stripping down unnecessary elements. Meaningfully placed furniture establishes a direct relationship between space and purpose. A raw materiality in the environment and objects contrasts the tonal interiors with warmth and texture, making each room feel like a curated collection of purposeful and meaningful objects.
Intentional Asymmetry and Purposeful Design
Asymmetry is intentional and repetitive throughout the entire home. Elements like overlapped rugs disrupt otherwise rigid compositions and structured architecture. The designers consistently asked questions like, “Is it beautiful? Does it serve a purpose? Does it influence the way people interact with the space? Does it establish a sensorial relationship?”
An Outdoor Living Space with Stunning Views
The terrace features an outdoor living space embedded at ground level, avoiding visual contamination from interior viewpoints, and is accompanied by a dining and BBQ area. A natural mirror, the dark pool reflects linear architectural structures against organic, colorful aerial views.
Minimalist Bedrooms with Unique Scenery
The upper structure houses three bedrooms, each overlooking a different scenery. Stripped of unnecessary elements, each bedroom serves as a contemplation area for its unique scene, with wood and concrete contrasts connecting them.
Photography courtesy of Cinco Sólidos
Visit Cinco Sólidos
- by Matt Watts