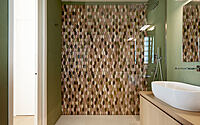AX House: Embracing Light & Elegance in Rome
Discover the AX House, a modern gem designed by Carola Vannini, nestled in the heart of Rome, Italy.
This contemporary home unfolds over four levels, seamlessly integrating indoor and outdoor living spaces. The stunning staircase, the heart of the home, creates a striking focal point while the master suite offers a luxurious retreat. Explore the AX House and embrace its innovative design and elegant touches.

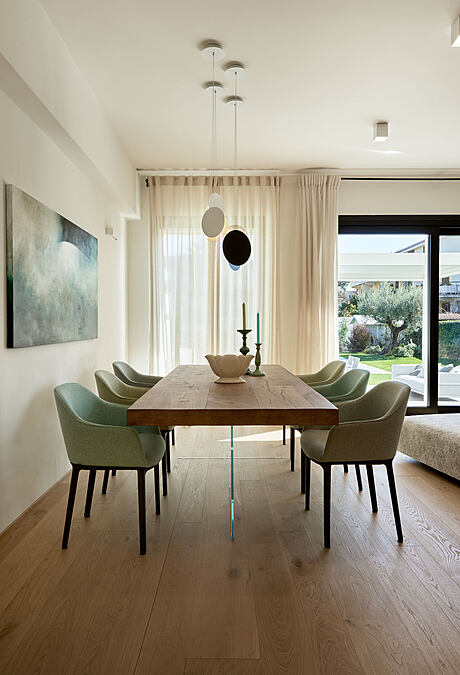
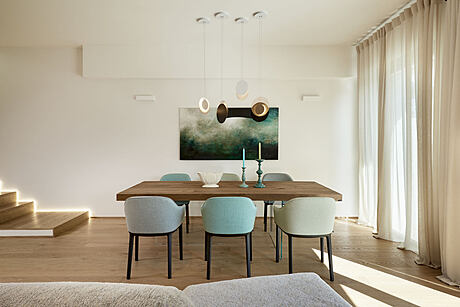
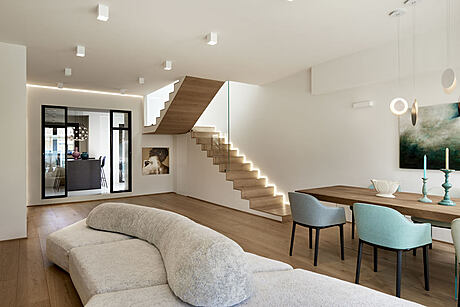
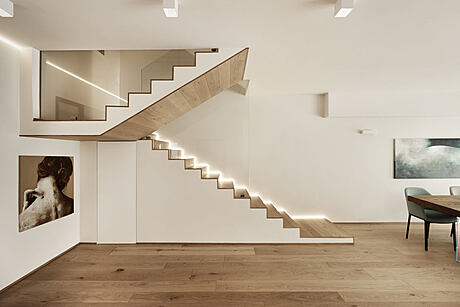
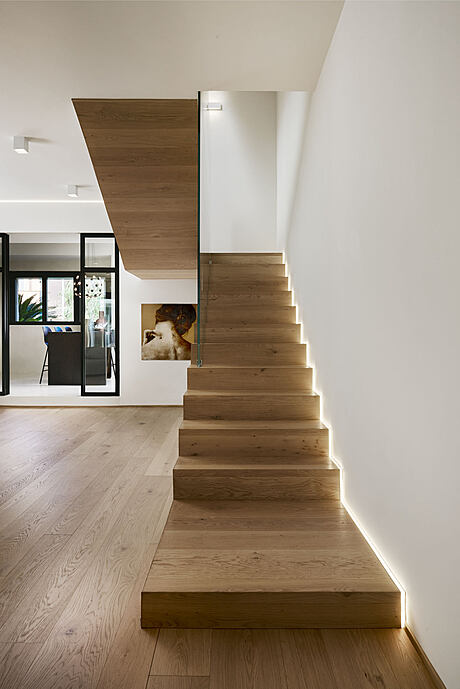
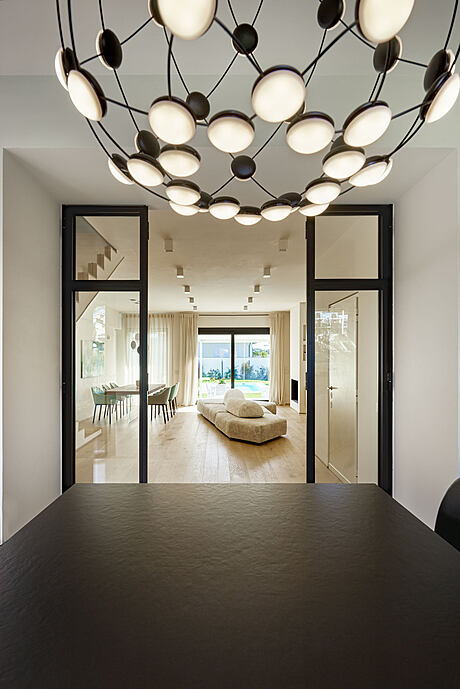
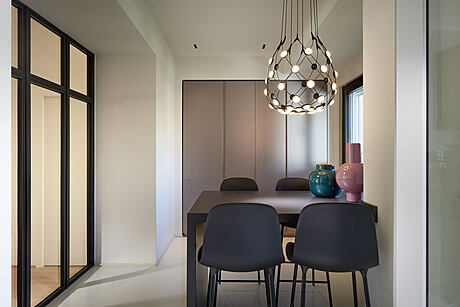
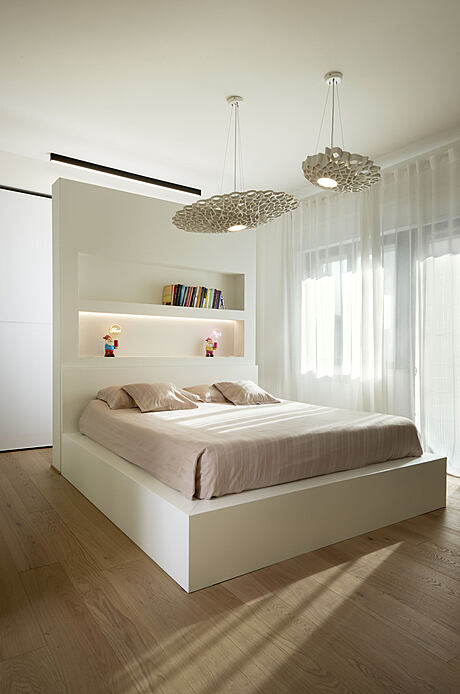
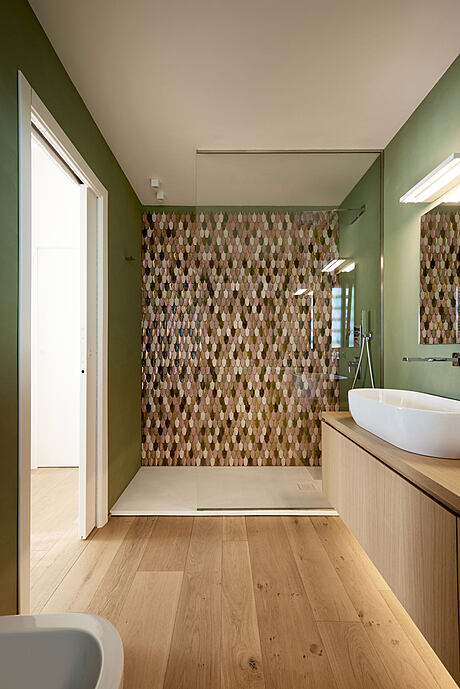
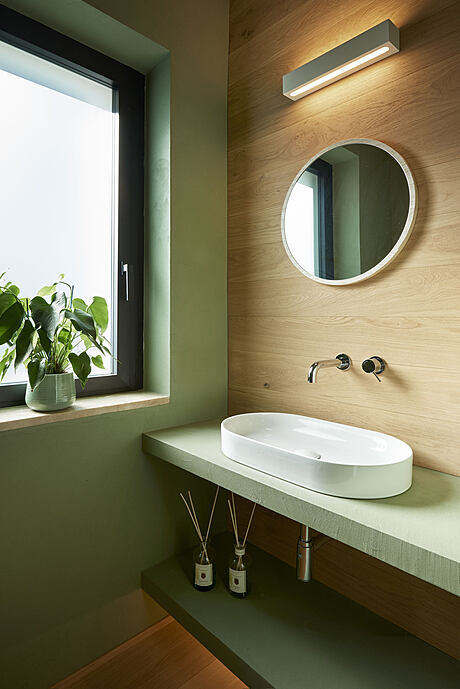
About AX House
A Striking Staircase at the Heart of AX House
Spanning four levels, the AX House showcases a beautiful garden view, with its heart being the breathtaking staircase. A few thoughtful interventions, such as the use of light and crystal parapets, give the staircase a lighter appearance.
Open Spaces and Natural Light
The desire to connect the indoor spaces to the outdoors led to the expansion of the openings, significantly increasing the brightness of the rooms. The living room features an almost entirely glass wall, opening onto the garden and a grand staircase that leads to the well-appointed outdoor space.
Functional and Elegant Separation
A large glass and black iron door separates the kitchen from the living room, serving as a functional and elegant filter. The sleeping area, located on the upper floors, consists of four bedrooms and three bathrooms.
Master Bedroom: A Harmonious Haven
The master bedroom centers around a wall that serves as a containment wall, a partition for the walk-in closet behind it, and a headboard for the bed.
Luxurious Master Bathroom
The master bathroom boasts custom-made furnishings and a refined mosaic in the shower area, elevating its luxurious appeal.
Photography by Stefano Pedretti
Visit Carola Vannini
- by Matt Watts













