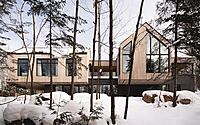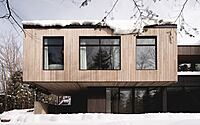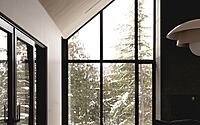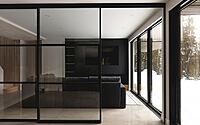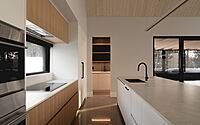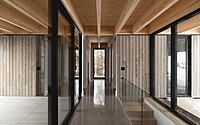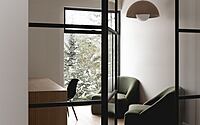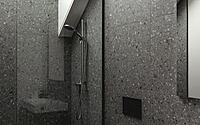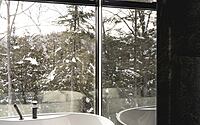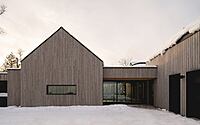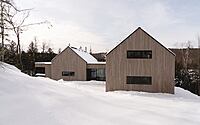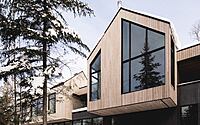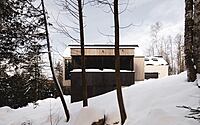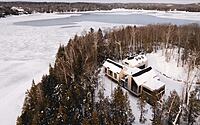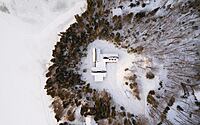La Tierce: Rustic Charm Meets Modern Sustainability
Discover La Tierce, a stunning wooden facade residence nestled on the edge of a Laurentian lake in Saint-Lin-Laurentides, Canada. Designed by Boom Town in 2022, this unique property features three main volumes with gable roofs and oxidized cedar board exteriors, evoking the charm of rural constructions from a bygone era.
The residence masterfully integrates with its sloping lot, offering panoramic lake views and a close connection to the natural surroundings. The use of local materials and geothermal wells for air conditioning and heating systems makes this home a perfect example of sustainable living.

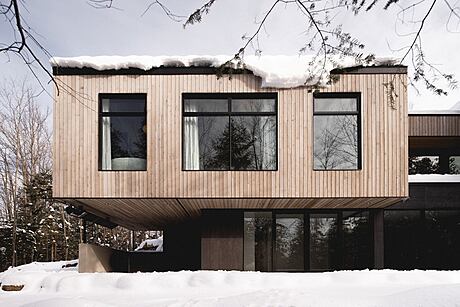
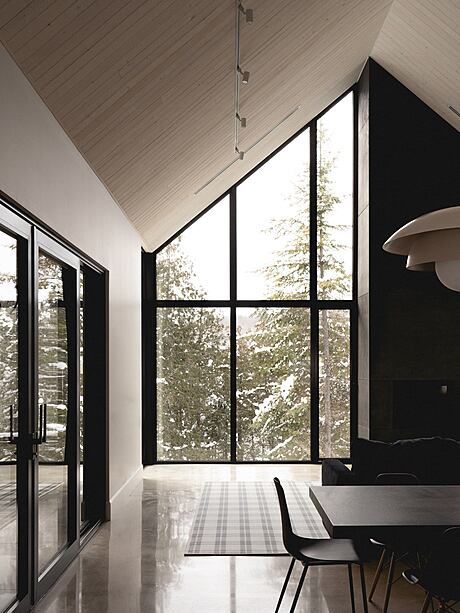
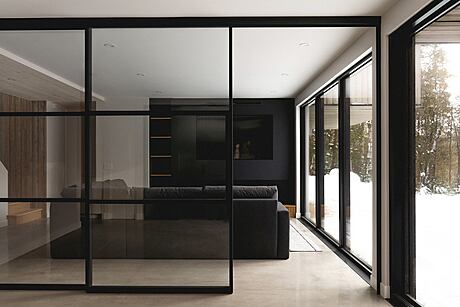
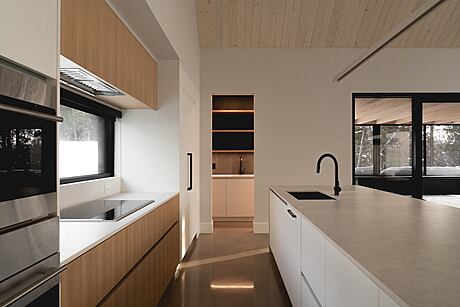
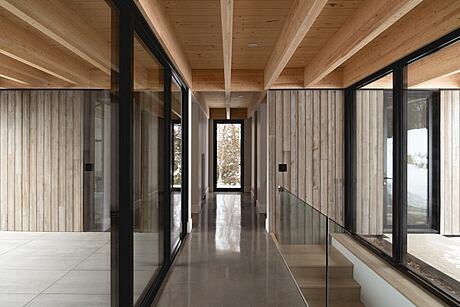
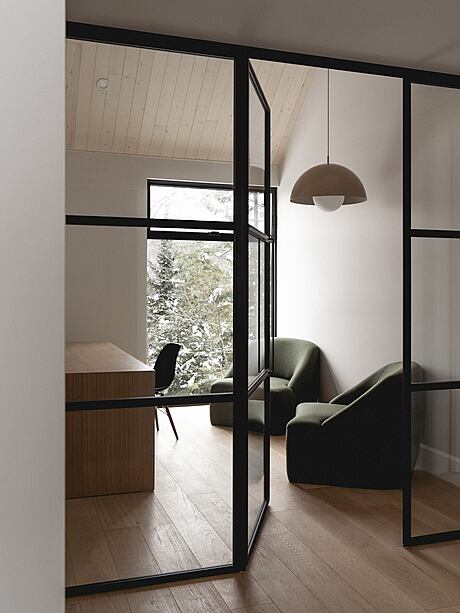
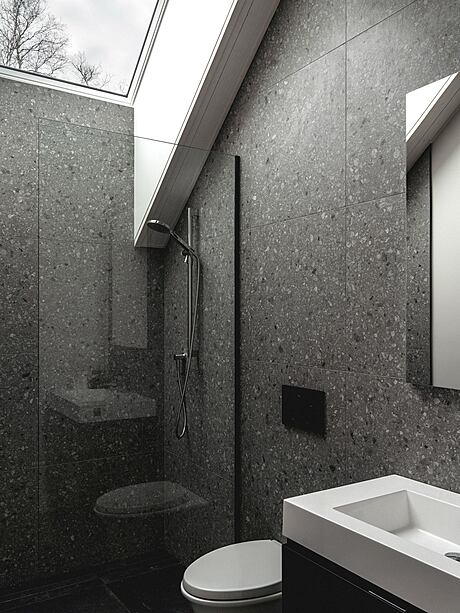
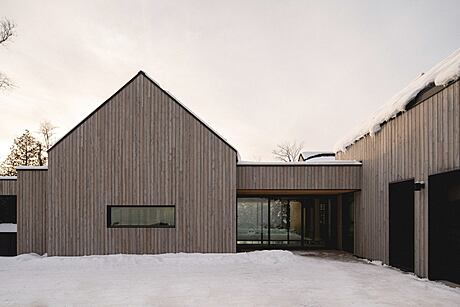
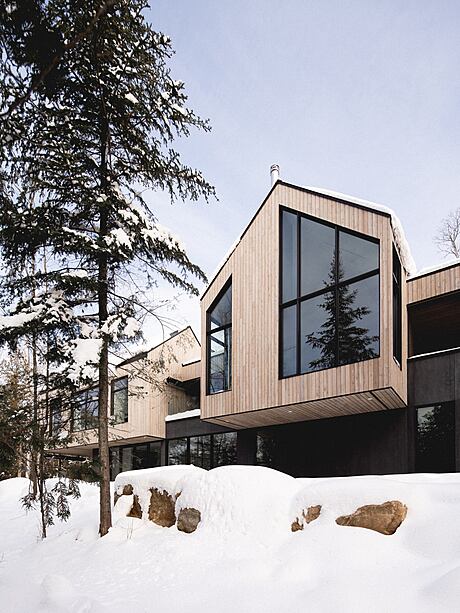
About La Tierce
A Lakeside Residence Embracing Nature and Sustainability
Nestled on the edge of a Laurentian lake, this residence seamlessly integrates with its sloping lot. The architectural design takes full advantage of the varied landscape, offering panoramic views of the lake and surrounding natural beauty. The residence comprises three main volumes with classic gable roofs, reminiscent of rural constructions from a bygone era, and features oxidized cedar board exteriors.
Innovative Spaces and Connections
The connecting spaces between these volumes have flat roofs with exposed glued laminated timber beams. These spaces facilitate movement and circulation, creating connections with the surrounding environment from all angles. The residence boasts a south-facing panoramic terrace and a west-facing loggia, providing occupants with easy access to outdoor spaces and enhancing their experience of the surrounding landscape.
Embracing the Outdoors and Sustainability
Two volumes extend onto the slope leading to the lake, offering sheltered outdoor terraces on a natural plateau. Despite the dense vegetation, the lake’s presence is palpable through the shimmering and lapping of water filtering through the trees. This house maintains a close relationship with its environment, as the landscape informs and defines the interior.
Sustainable Design and Local Materials
The project prioritizes the well-being of its users through an intimate relationship with nature and the environment. The residence also upholds socio-ecological values by incorporating a system of ten geothermal wells for air conditioning and heating. Its orientation and extended roof sections optimize solar thermal gains, ensuring modest energy consumption despite its large size. Local products and materials, such as wall cladding and the glulam structure, further emphasize the project’s commitment to sustainability.
Photography by Raphaël Thibodeau
Visit Boom Town
- by Matt Watts